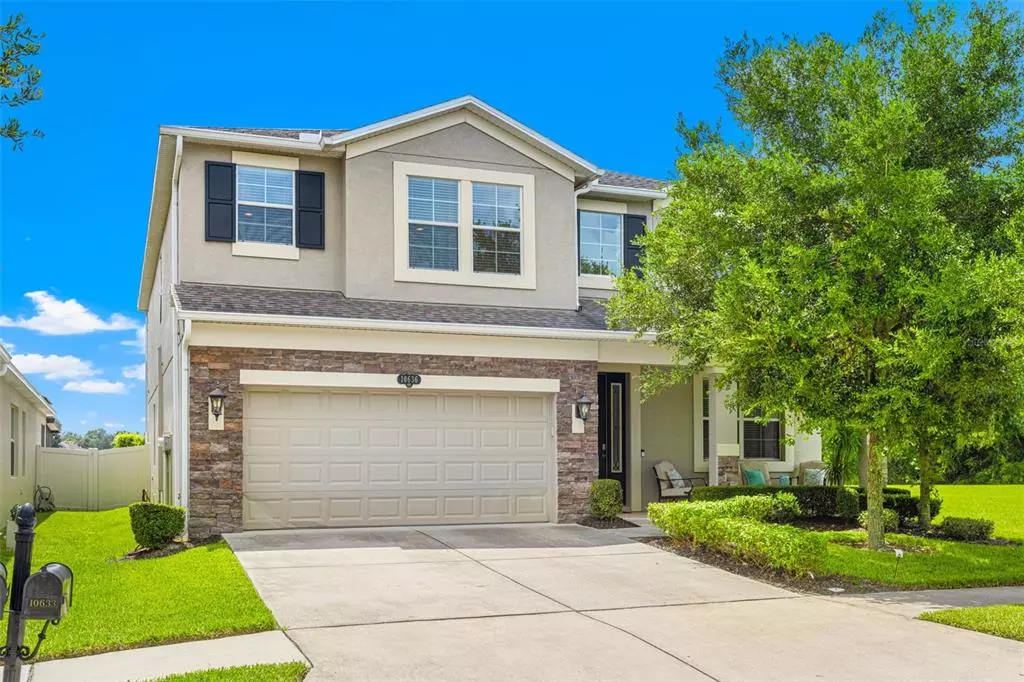$575,000
For more information regarding the value of a property, please contact us for a free consultation.
10636 PICTORIAL PARK DR Tampa, FL 33647
5 Beds
4 Baths
3,786 SqFt
Key Details
Sold Price $575,000
Property Type Single Family Home
Sub Type Single Family Residence
Listing Status Sold
Purchase Type For Sale
Square Footage 3,786 sqft
Price per Sqft $151
Subdivision Easton Park Ph 3
MLS Listing ID T3400447
Sold Date 10/26/22
Bedrooms 5
Full Baths 4
Construction Status Appraisal,Financing,Inspections
HOA Fees $136/mo
HOA Y/N Yes
Originating Board Stellar MLS
Year Built 2013
Annual Tax Amount $6,780
Lot Size 5,662 Sqft
Acres 0.13
Property Description
Welcome to your FOREVER HOME! This 5 bedroom, 4 full bath home offers everything you need and more. If you are looking for PRIVACY in a beautiful community, look no further! This home sits on a premium lot with no direct neighbors to the right with conservation and pond views from the back of the home.
Walking up to the home you will see a lovely covered front porch overlooking plush mature landscape. As you enter the foyer, there is a nice sitting room which connects to the butler's pantry.
This true open concept makes for the perfect entertaining space for family and friends. The kitchen has a top of the line stainless steel SMART appliance package that can be operated using your smart device, which includes the double convection oven, refrigerator, dishwasher, microwave and washer/dryer which all will be yours. The kitchen also boasts beautiful granite countertops and subway tile backsplash.
The family room has elegant hardwood floors with a blank canvas for your wall colors and design.
This is the perfect home for a multigenerational family! There is a bedroom and full bathroom with a separate entrance on the main floor. This is perfect for guests and in-laws.
As you make your way upstairs, you will see the massive theater room with a built-in projection and screen. This makes the perfect man-cave and/or game room. There is a built-in home speaker system with surround sound in the theater room with speakers in the owner's suite and main living areas to listen to your favorite tunes.
The Owner's Suite is massive in size with double doors at the entrance as well as leading to the en-suite. There are upgraded custom closets in the main bedroom and a secondary bedroom.
All bedrooms are a nice size, one has a full bathroom and the others have walk-in closets. There is a 3-car tandem garage and a transferable 30 year home warranty covers all parts and structure.
Saving the best for last, this home has a beautiful private enclosed sunroom with double-paned hurricane proof windows. This home offers the most peaceful serene views you could imagine which makes it the perfect place to unwind after a long day. This home won't last long, schedule your tour today!
Location
State FL
County Hillsborough
Community Easton Park Ph 3
Zoning PD-A
Rooms
Other Rooms Family Room, Interior In-Law Suite
Interior
Interior Features Master Bedroom Upstairs, Open Floorplan, Smart Home, Solid Surface Counters, Solid Wood Cabinets, Thermostat, Walk-In Closet(s)
Heating Central
Cooling Central Air
Flooring Carpet, Ceramic Tile, Wood
Fireplace false
Appliance Convection Oven, Dishwasher, Disposal, Dryer, Electric Water Heater, Exhaust Fan, Ice Maker, Range, Washer, Water Softener
Laundry Inside, Laundry Room
Exterior
Exterior Feature Fence, French Doors, Irrigation System, Lighting, Rain Gutters
Garage Spaces 3.0
Utilities Available Cable Connected, Public, Water Connected
Waterfront Description Pond
View Y/N 1
Water Access 1
Water Access Desc Pond
Roof Type Shingle
Attached Garage true
Garage true
Private Pool No
Building
Entry Level Two
Foundation Slab
Lot Size Range 0 to less than 1/4
Sewer Public Sewer
Water Public
Structure Type Block, Stucco, Wood Frame
New Construction false
Construction Status Appraisal,Financing,Inspections
Schools
Elementary Schools Heritage-Hb
Middle Schools Benito-Hb
High Schools Wharton-Hb
Others
Pets Allowed No
Senior Community No
Ownership Fee Simple
Monthly Total Fees $136
Acceptable Financing Cash, Conventional, FHA, VA Loan
Membership Fee Required Required
Listing Terms Cash, Conventional, FHA, VA Loan
Special Listing Condition None
Read Less
Want to know what your home might be worth? Contact us for a FREE valuation!

Our team is ready to help you sell your home for the highest possible price ASAP

© 2024 My Florida Regional MLS DBA Stellar MLS. All Rights Reserved.
Bought with KELLER WILLIAMS SOUTH TAMPA





