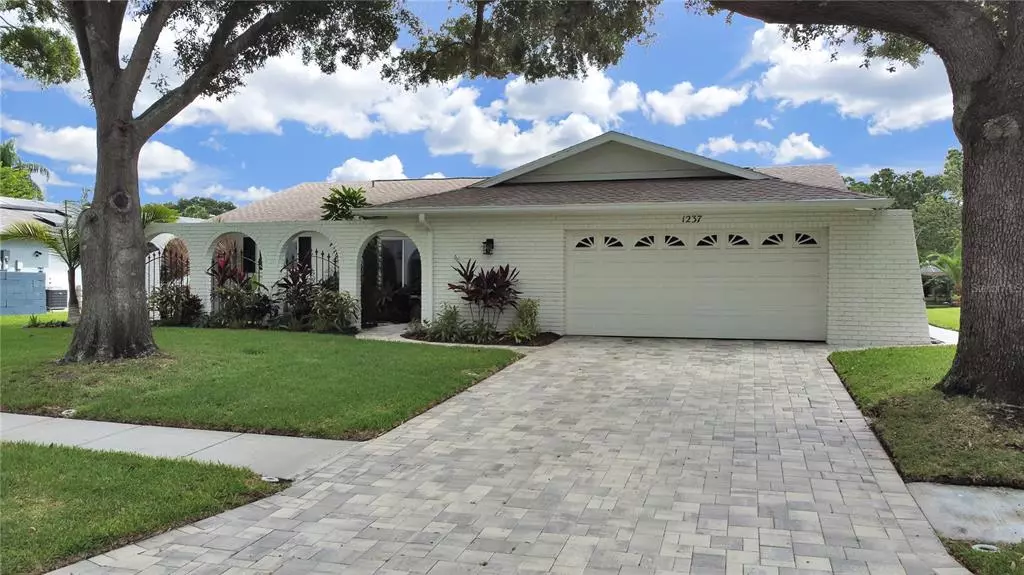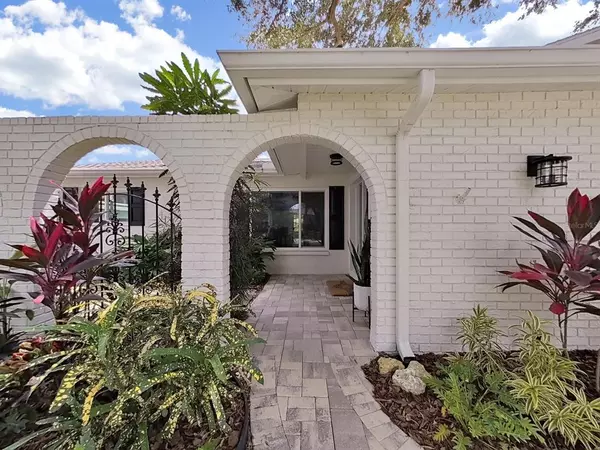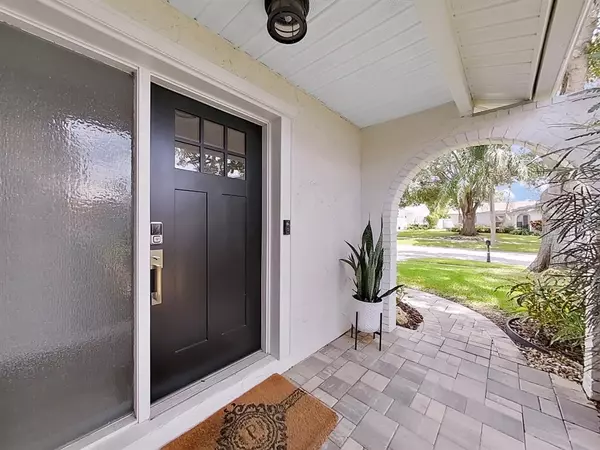$670,000
For more information regarding the value of a property, please contact us for a free consultation.
1237 RANCHWOOD DR E Dunedin, FL 34698
3 Beds
2 Baths
1,907 SqFt
Key Details
Sold Price $670,000
Property Type Single Family Home
Sub Type Single Family Residence
Listing Status Sold
Purchase Type For Sale
Square Footage 1,907 sqft
Price per Sqft $351
Subdivision Ranchwood Estates
MLS Listing ID U8176743
Sold Date 10/27/22
Bedrooms 3
Full Baths 2
Construction Status Inspections
HOA Y/N No
Originating Board Stellar MLS
Year Built 1977
Annual Tax Amount $5,500
Lot Size 0.370 Acres
Acres 0.37
Lot Dimensions 80x153
Property Description
Gorgeously remodeled and meticulously maintained 3 bedroom 2 bath Dunedin home with beautiful lake views. This entertainer's dream home features a grand open floor plan with a spacious recently remodeled kitchen. You will find high quality soft close wood cabinets, quartz counters, Samsung stainless steel appliances, a commercial Moen prep sink, a flex zone refrigerator and a wine cooler! The entire home was painted interior and exterior with neutral colors that complement the luxury vinyl plank floors. Both bathrooms were tastefully remodeled. The primary bedroom offers a marble shower, lake views and a new walk-in closet system. The windows were updated throughout, including brand new impact windows and impact sliding glass doors along the back of the home. Enjoy a new HVAC system, updated electrical panel, LED lighting, dimmable switches and premium insulation added in the attic. Relax and take in tranquil lake views from the new oversized screened lanai and hot tub. The 1/3 acre lot was also upgraded with designer landscaping, new sod in front yard, updated irrigation system, a deluxe new paver driveway and walkways. The roof was replaced in 2018. Convenient to downtown Dunedin, shopping, restaurants, Honeymoon Island and Clearwater Beach. Schedule a showing to view this luxury home.
Location
State FL
County Pinellas
Community Ranchwood Estates
Direction E
Interior
Interior Features Ceiling Fans(s), Kitchen/Family Room Combo, Open Floorplan, Solid Wood Cabinets, Split Bedroom, Stone Counters, Walk-In Closet(s)
Heating Electric, Heat Pump
Cooling Central Air
Flooring Laminate, Tile
Furnishings Unfurnished
Fireplace false
Appliance Dishwasher, Dryer, Microwave, Range, Refrigerator, Washer
Laundry Inside
Exterior
Exterior Feature Rain Gutters, Sidewalk, Sprinkler Metered
Garage Spaces 2.0
Utilities Available Cable Available, Electricity Connected, Phone Available, Public, Sewer Connected, Sprinkler Meter, Water Connected
Waterfront Description Canal - Freshwater
View Y/N 1
View Water
Roof Type Shingle
Attached Garage true
Garage true
Private Pool No
Building
Lot Description Sidewalk, Paved
Story 1
Entry Level One
Foundation Slab
Lot Size Range 1/4 to less than 1/2
Sewer Public Sewer
Water Public
Architectural Style Florida
Structure Type Block
New Construction false
Construction Status Inspections
Others
Senior Community No
Ownership Fee Simple
Special Listing Condition None
Read Less
Want to know what your home might be worth? Contact us for a FREE valuation!

Our team is ready to help you sell your home for the highest possible price ASAP

© 2025 My Florida Regional MLS DBA Stellar MLS. All Rights Reserved.
Bought with RONALD E HOMES REALTY, INC





