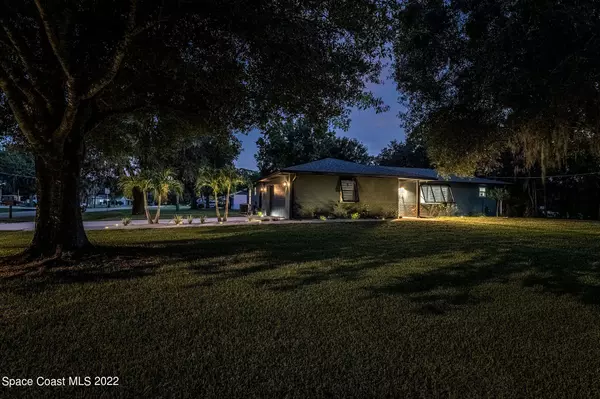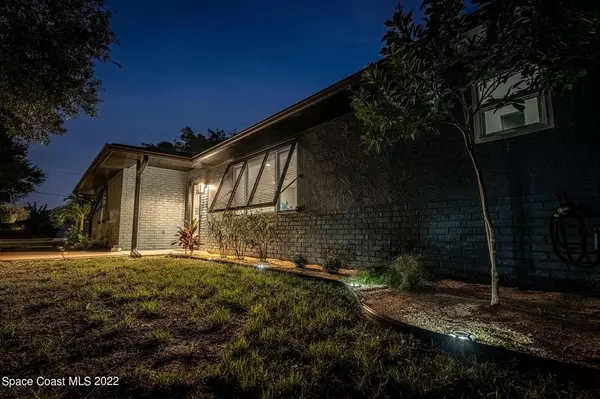$406,000
For more information regarding the value of a property, please contact us for a free consultation.
3255 Hield RD Melbourne, FL 32904
3 Beds
2 Baths
1,352 SqFt
Key Details
Sold Price $406,000
Property Type Single Family Home
Sub Type Single Family Residence
Listing Status Sold
Purchase Type For Sale
Square Footage 1,352 sqft
Price per Sqft $300
Subdivision Melbourne Poultry Colony Add No 1
MLS Listing ID 943982
Sold Date 10/20/22
Bedrooms 3
Full Baths 2
HOA Y/N No
Total Fin. Sqft 1352
Originating Board Space Coast MLS (Space Coast Association of REALTORS®)
Year Built 1981
Annual Tax Amount $2,494
Tax Year 2021
Lot Size 0.430 Acres
Acres 0.43
Property Description
FULLY RENOVATED WITH AMAZING MODERN HIGH END FINISHES AND STYLISH INTERIOR DESIGN! Have you been looking for a modern home with a great open floor-plan that has been fully remodeled all the way down to the studs? This home comes complete with high impact hurricane windows, newer roof, newer A/C, newer hot water heater, new drywall, fresh paint inside and out, new expanded master bathroom and closet, new trim and doors, new vinyl plank commercial grade flooring throughout and so much more. Amazing leathered textured high end granite counter tops, over $11k just in top of the line GE special order appliances, beautiful cabinets and functional kitchen design. Enjoy this almost 1/2 acre corner privately fenced in lot with plenty room for boat and RV parking.
Location
State FL
County Brevard
Area 331 - West Melbourne
Direction From Palm Bay Exit head west on Palm Bay Rd. North on Minton. West onto Hield Rd. Home is on your left.
Interior
Interior Features Ceiling Fan(s), Eat-in Kitchen, Open Floorplan, Primary Bathroom - Tub with Shower, Split Bedrooms
Heating Central
Cooling Central Air
Flooring Tile, Vinyl
Furnishings Unfurnished
Appliance Convection Oven, Dishwasher, Double Oven, Electric Water Heater, Gas Range, Ice Maker, Microwave, Refrigerator, Water Softener Owned
Laundry Electric Dryer Hookup, Gas Dryer Hookup, In Garage, Washer Hookup
Exterior
Exterior Feature ExteriorFeatures
Parking Features Attached, Garage Door Opener, RV Access/Parking
Garage Spaces 2.0
Fence Fenced, Vinyl
Pool None
Utilities Available Cable Available, Electricity Connected, Propane
Roof Type Shingle
Street Surface Asphalt
Porch Patio, Porch, Screened
Garage Yes
Building
Lot Description Corner Lot, Dead End Street
Faces North
Sewer Septic Tank
Water Well
Level or Stories One
New Construction No
Schools
Elementary Schools Meadowlane
High Schools Melbourne
Others
Pets Allowed Yes
HOA Name LUCILLE GARDENS SUBD
Senior Community No
Tax ID 28-36-24-02-0000b.0-0001.00
Security Features Smoke Detector(s)
Acceptable Financing Cash, Conventional, FHA, VA Loan
Listing Terms Cash, Conventional, FHA, VA Loan
Special Listing Condition Standard
Read Less
Want to know what your home might be worth? Contact us for a FREE valuation!

Our team is ready to help you sell your home for the highest possible price ASAP

Bought with Your House Florida Realty Inc





