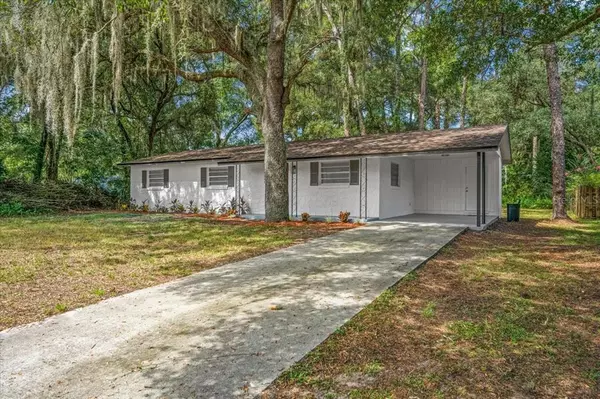$230,000
For more information regarding the value of a property, please contact us for a free consultation.
4240 NE 25TH AVE Ocala, FL 34479
3 Beds
2 Baths
1,127 SqFt
Key Details
Sold Price $230,000
Property Type Single Family Home
Sub Type Single Family Residence
Listing Status Sold
Purchase Type For Sale
Square Footage 1,127 sqft
Price per Sqft $204
Subdivision Wright Heights
MLS Listing ID A4546192
Sold Date 10/24/22
Bedrooms 3
Full Baths 2
HOA Y/N No
Originating Board Stellar MLS
Year Built 1979
Annual Tax Amount $1,724
Lot Size 0.520 Acres
Acres 0.52
Lot Dimensions 85x265
Property Description
Ultra-Captivating and Recently Remodeled Home with Brand-New Roof and Huge Backyard! Nestled on a 0.51-acre lot in a sought-after neighborhood, this 3BR/2BA property stuns with manicured landscaping, gorgeous LUXURY faux wood vinyl plank flooring, an open concept floorplan, and a spacious living room. Stylish and chic, the fabulously reimagined kitchen features Calacatta quartz countertops, stainless-steel appliances, Polished herringbone tile backsplash, and a dining area. Relax in the primary bedroom, which has an upgraded luxe en suite with premium finishes. Other features: carport, laundry area, brand-new roof with architectural shingles, brand-new A/C, brand-new water heater, near shops, and more! Get the upper-hand and all the advantages of this remodeled home. Come See Now!
Location
State FL
County Marion
Community Wright Heights
Zoning R1
Rooms
Other Rooms Formal Dining Room Separate
Interior
Interior Features Ceiling Fans(s), Solid Surface Counters
Heating Central
Cooling Central Air
Flooring Vinyl
Fireplace false
Appliance Gas Water Heater, Microwave, Range, Refrigerator
Laundry Laundry Room
Exterior
Exterior Feature Other
Utilities Available Electricity Connected
Roof Type Shingle
Garage false
Private Pool No
Building
Story 1
Entry Level One
Foundation Slab
Lot Size Range 1/2 to less than 1
Sewer Septic Tank
Water Public
Structure Type Block
New Construction false
Schools
Elementary Schools Oakcrest Elementary School
Middle Schools Howard Middle School
High Schools Vanguard High School
Others
Pets Allowed Yes
Senior Community No
Ownership Fee Simple
Acceptable Financing Cash, Conventional, FHA, VA Loan
Listing Terms Cash, Conventional, FHA, VA Loan
Special Listing Condition None
Read Less
Want to know what your home might be worth? Contact us for a FREE valuation!

Our team is ready to help you sell your home for the highest possible price ASAP

© 2025 My Florida Regional MLS DBA Stellar MLS. All Rights Reserved.
Bought with PEPINE REALTY





