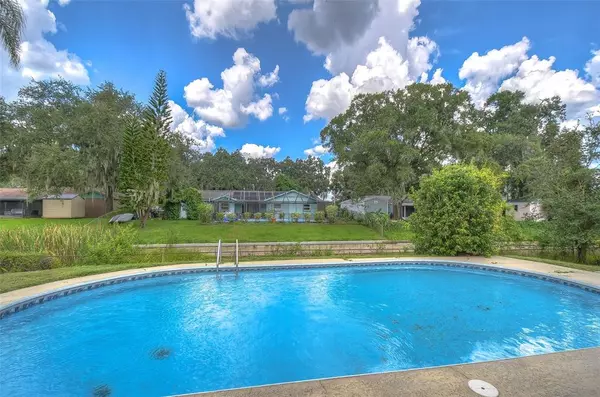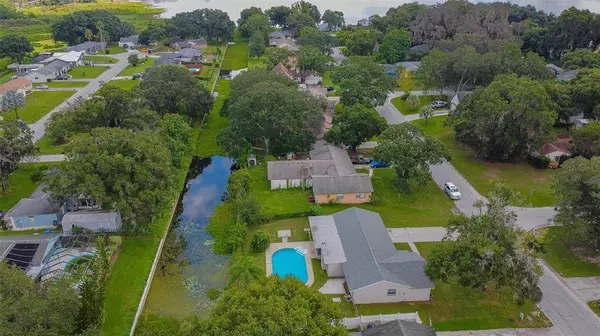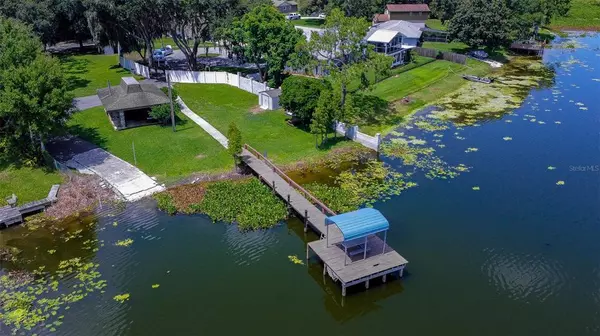$380,000
For more information regarding the value of a property, please contact us for a free consultation.
1120 LADY ELAINE DR Valrico, FL 33594
4 Beds
2 Baths
1,651 SqFt
Key Details
Sold Price $380,000
Property Type Single Family Home
Sub Type Single Family Residence
Listing Status Sold
Purchase Type For Sale
Square Footage 1,651 sqft
Price per Sqft $230
Subdivision Camelot Unit 1
MLS Listing ID T3400177
Sold Date 10/19/22
Bedrooms 4
Full Baths 2
Construction Status Financing,Inspections
HOA Y/N No
Originating Board Stellar MLS
Year Built 1973
Annual Tax Amount $1,417
Lot Size 0.280 Acres
Acres 0.28
Lot Dimensions 100x120
Property Description
One or more photo(s) has been virtually staged. Brandon Lakes subdivision ... Canal Front 4 bedroom, 2 bath with oversized 2 car-garage and POOL! Canal leads to Lake Valrico!! As you drive up notice the dimensional shingle roof and newer exterior paint. The interior has been freshly painted and there is new vinyl plank flooring in the the main living areas with the exception of the kitchen which features tile. All bedrooms have brand new carpet. The kitchen has been remodeled with wood cabinets with raised-panel doors, lazy susan, and upgraded crown molding. The counter tops have also been replaced. The stainless appliances are included. There is also recessed can lighting in the kitchen. The kitchen opens to the family room which features a beautiful wood-burning fireplace with marble surround and wood mantel. There are textured ceilings throughout, no popcorn. There is crown molding throughout the majority of the house. The Owner's bath has been remodeled with a raised-panel wood vanity, new counter top, new shower wall tile & listello, and floor tile. The faucet, light fixture, and towel bars are brushed nickel. There are 6-panel interior doors & closet doors throughout home. Bedroom number 2 has a built-in desk and shelving. The formal dining-living room features built-in cabinetry. All the windows and front door and family room sliding glass door have been replaced. Pool electrical panel, liner, filter, and pump all replaced in 2021. Roof replaced in 2010 and fascia and soffits replaced in 2018. The electrical and plumbing have been updated in the kitchen and baths. The central heat & air was replaced in 2017. The garage door opener is a screw drive and was replaced in 2018. This home is allowed to join Lake Valrico HOA, it is totally optional. Lake Valrico Homeowners Association owns a gated waterfront park with a covered pavilion with water and electric, picnic tables, gas grill, restrooms, boat ramp onto Lake Valrico, dock, and large green space for games, etc. There is an upfront fee of $275 which includes the first year's dues ... after that the dues are $125 annually. Easy access to SR 60 and numerous restaurants, stores, Westfield Shopping Mall, & more! Located close to Sabal Park business area.
Location
State FL
County Hillsborough
Community Camelot Unit 1
Zoning RSC-6
Rooms
Other Rooms Family Room, Formal Dining Room Separate
Interior
Interior Features Built-in Features, Crown Molding, Kitchen/Family Room Combo
Heating Central, Electric
Cooling Central Air
Flooring Carpet, Ceramic Tile, Vinyl
Fireplaces Type Family Room, Wood Burning
Furnishings Unfurnished
Fireplace true
Appliance Dishwasher, Disposal, Dryer, Electric Water Heater, Range, Range Hood, Refrigerator, Washer
Exterior
Exterior Feature Fence, Private Mailbox, Sliding Doors
Parking Features Driveway, Garage Door Opener, Oversized
Garage Spaces 2.0
Pool In Ground, Vinyl
Utilities Available Cable Available, Electricity Connected, Fiber Optics, Public, Sewer Connected, Street Lights, Water Connected
Waterfront Description Canal - Freshwater
View Y/N 1
Water Access 1
Water Access Desc Canal - Freshwater
View Water
Roof Type Shingle
Porch Covered, Rear Porch, Screened
Attached Garage true
Garage true
Private Pool Yes
Building
Story 1
Entry Level One
Foundation Slab
Lot Size Range 1/4 to less than 1/2
Sewer Public Sewer
Water Public
Architectural Style Ranch
Structure Type Block
New Construction false
Construction Status Financing,Inspections
Schools
Elementary Schools Seffner-Hb
Middle Schools Mann-Hb
High Schools Brandon-Hb
Others
Pets Allowed Yes
Senior Community No
Ownership Fee Simple
Acceptable Financing Cash, Conventional, FHA, VA Loan
Membership Fee Required None
Listing Terms Cash, Conventional, FHA, VA Loan
Special Listing Condition None
Read Less
Want to know what your home might be worth? Contact us for a FREE valuation!

Our team is ready to help you sell your home for the highest possible price ASAP

© 2025 My Florida Regional MLS DBA Stellar MLS. All Rights Reserved.
Bought with FUTURE HOME REALTY INC





