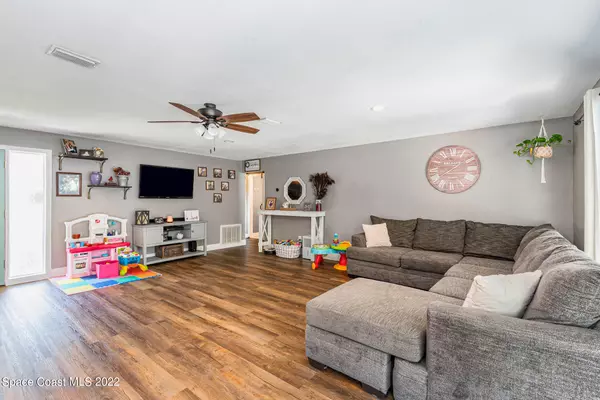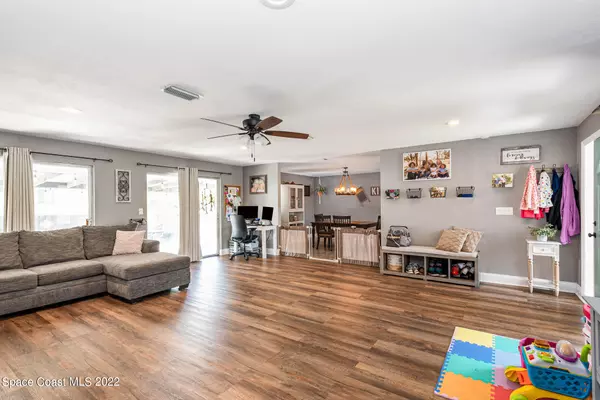$320,000
For more information regarding the value of a property, please contact us for a free consultation.
2765 Pine Ridge DR Titusville, FL 32780
3 Beds
2 Baths
1,610 SqFt
Key Details
Sold Price $320,000
Property Type Single Family Home
Sub Type Single Family Residence
Listing Status Sold
Purchase Type For Sale
Square Footage 1,610 sqft
Price per Sqft $198
Subdivision Country Club Heights 4Th Addn
MLS Listing ID 944552
Sold Date 10/14/22
Bedrooms 3
Full Baths 2
HOA Y/N No
Total Fin. Sqft 1610
Originating Board Space Coast MLS (Space Coast Association of REALTORS®)
Year Built 1963
Annual Tax Amount $1,931
Tax Year 2021
Lot Size 8,712 Sqft
Acres 0.2
Property Description
Beautiful inside and out! This home has been completely renovated & very well maintained. An RV hookup for 30/50 amps was added and can hook up to water & sewer. Most updates have been made in the last five years to include a NEW roof (2019), bathroom remodels, NEW flooring, NEW windows, NEW HVAC, including a mini-split for the garage, NEW pantry, NEW blinds, renovated closets, NEW attic fan, NEW garage shelving & kitchen appliances. In addition, the home has newer electrical switches, outlets, & electrical panel, and newer garage door/opener. But that's just the interior - the exterior has been just as cared for with NEW paint & decorative shutters, a backyard covered patio, NEW fence, & firepit. The current owners have loved this home and it shows! Come check it out!
Location
State FL
County Brevard
Area 103 - Titusville Garden - Sr50
Direction I-95 N, R onto FL-50/Cheney Hwy, L onto FL-405 N/South St, R onto S Park Avenue, L onto Vista Terrace, L on Pine Ridge Dr, Home is on the Left
Interior
Interior Features Breakfast Bar, Ceiling Fan(s), Kitchen Island, Open Floorplan, Pantry, Primary Bathroom - Tub with Shower
Heating Central, Natural Gas
Cooling Attic Fan, Central Air
Flooring Tile, Vinyl
Furnishings Unfurnished
Appliance Dishwasher, Gas Range, Gas Water Heater, Ice Maker, Microwave, Refrigerator
Laundry In Garage
Exterior
Exterior Feature Fire Pit
Parking Features Attached, Garage, Garage Door Opener, RV Access/Parking
Garage Spaces 1.0
Fence Fenced, Wood
Pool None
Utilities Available Cable Available, Electricity Connected, Natural Gas Connected
View City
Roof Type Metal,Shingle
Street Surface Asphalt
Porch Porch
Garage Yes
Building
Faces North
Sewer Public Sewer
Water Public
Level or Stories One
New Construction No
Schools
Elementary Schools Apollo
High Schools Titusville
Others
Pets Allowed Yes
HOA Name COUNTRY CLUB HEIGHTS 4TH ADDN
Senior Community No
Tax ID 22-35-08-Hy-00002.0-0037.00
Acceptable Financing Cash, Conventional, FHA, VA Loan
Listing Terms Cash, Conventional, FHA, VA Loan
Special Listing Condition Standard
Read Less
Want to know what your home might be worth? Contact us for a FREE valuation!

Our team is ready to help you sell your home for the highest possible price ASAP

Bought with Coldwell Banker Realty






