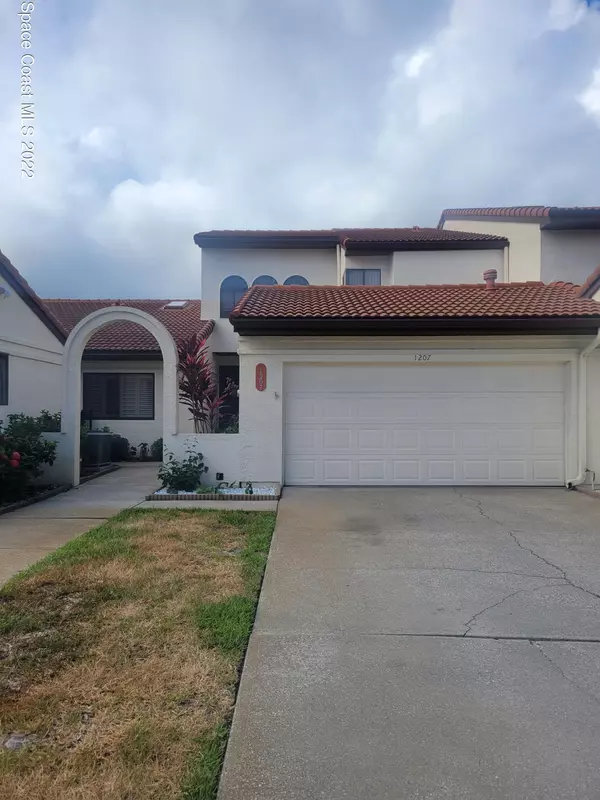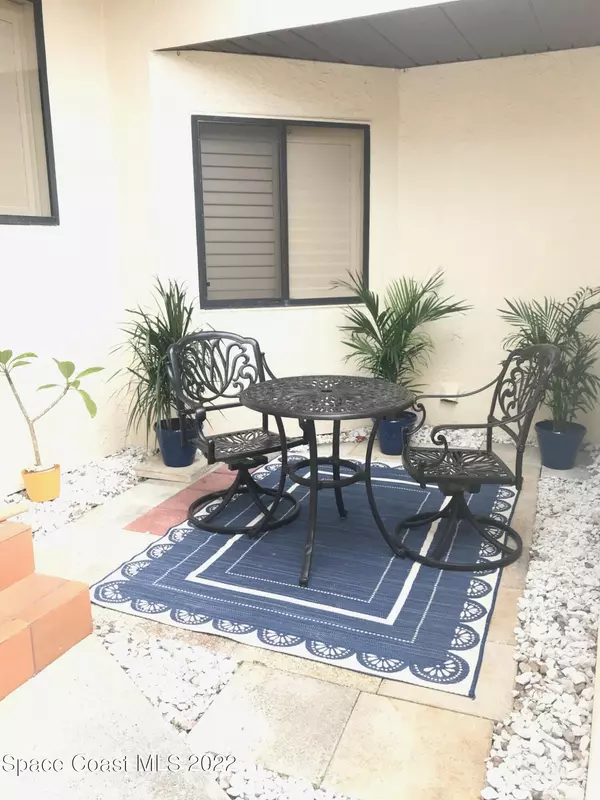$396,000
For more information regarding the value of a property, please contact us for a free consultation.
1207 Parkside PL #1207 Indian Harbour Beach, FL 32937
3 Beds
3 Baths
2,107 SqFt
Key Details
Sold Price $396,000
Property Type Townhouse
Sub Type Townhouse
Listing Status Sold
Purchase Type For Sale
Square Footage 2,107 sqft
Price per Sqft $187
Subdivision Gleasons Replat Of A Portion Of The Town Of Eau Ga
MLS Listing ID 939253
Sold Date 10/14/22
Bedrooms 3
Full Baths 2
Half Baths 1
HOA Fees $385/mo
HOA Y/N Yes
Total Fin. Sqft 2107
Originating Board Space Coast MLS (Space Coast Association of REALTORS®)
Year Built 1989
Annual Tax Amount $4,334
Tax Year 2021
Lot Size 1,742 Sqft
Acres 0.04
Property Description
Highly Sought-After PARKSIDE PLACE, resort like living. Lots of living space with over 300 sq foot enclosed porch with real windows plus beautiful Livingroom with cathedral ceilings and a skylight. Separate formal dining room. Beautiful custom-stained glass throughout home. Bedrooms are all upstairs....3rd bedroom/loft/office is open area with a closet. Interior Freshly painted including ceilings. Only carpet is in Livingroom, and it is brand new. Tile and real hardwood flooring in other areas. ROOF 2012 Parkside Place is walking distance to Gleason Park, shopping, restaurants. TWO car garage. HOA pays for lawn, irrigation, internet, cable, pest control.
Location
State FL
County Brevard
Area 382-Satellite Bch/Indian Harbour Bch
Direction 2 entrances EG BLVD or S Patrick Behind IHB Publix SOUTH of Gleason Park
Interior
Interior Features Breakfast Bar, Breakfast Nook, Ceiling Fan(s), Eat-in Kitchen, Open Floorplan, Pantry, Primary Bathroom - Tub with Shower, Skylight(s), Vaulted Ceiling(s), Walk-In Closet(s)
Heating Central, Natural Gas
Cooling Central Air, Electric
Flooring Carpet, Tile, Wood
Furnishings Unfurnished
Appliance Dishwasher, Disposal, Electric Range, Gas Water Heater, Microwave, Refrigerator
Laundry Electric Dryer Hookup, Gas Dryer Hookup, Sink, Washer Hookup
Exterior
Exterior Feature Balcony
Parking Features Attached, Garage Door Opener
Garage Spaces 2.0
Pool Community
Utilities Available Natural Gas Connected
Amenities Available Clubhouse, Maintenance Grounds, Maintenance Structure, Management - Full Time, Management - Off Site, Shuffleboard Court, Tennis Court(s)
View Trees/Woods
Roof Type Tile
Street Surface Concrete
Porch Patio
Garage Yes
Building
Lot Description Wooded
Faces North
Sewer Public Sewer
Water Public
Level or Stories Two
New Construction No
Schools
Elementary Schools Ocean Breeze
High Schools Satellite
Others
HOA Name Leland Management Brenda Clark
HOA Fee Include Cable TV,Internet,Pest Control
Senior Community No
Tax ID 27-37-14-05-00000.0-0063.00
Acceptable Financing Cash, Conventional, FHA, VA Loan
Listing Terms Cash, Conventional, FHA, VA Loan
Special Listing Condition Standard
Read Less
Want to know what your home might be worth? Contact us for a FREE valuation!

Our team is ready to help you sell your home for the highest possible price ASAP

Bought with Keller Williams Realty Brevard






