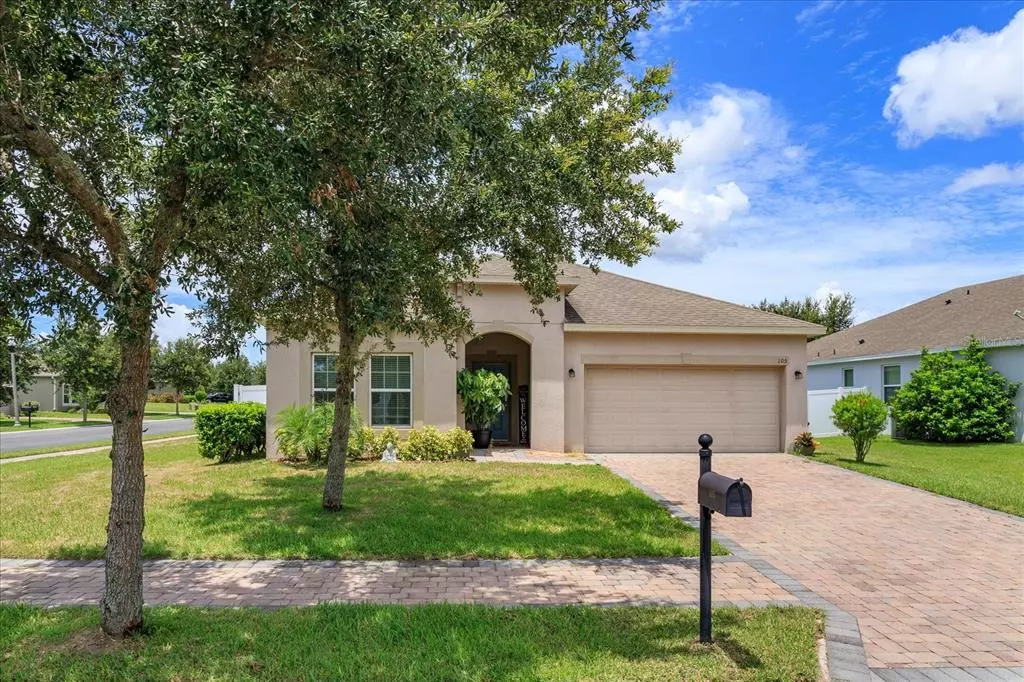$334,000
For more information regarding the value of a property, please contact us for a free consultation.
105 LAKE DAVENPORT CIR Davenport, FL 33837
3 Beds
2 Baths
1,510 SqFt
Key Details
Sold Price $334,000
Property Type Single Family Home
Sub Type Single Family Residence
Listing Status Sold
Purchase Type For Sale
Square Footage 1,510 sqft
Price per Sqft $221
Subdivision Bridgeford Crossing
MLS Listing ID O6047266
Sold Date 10/13/22
Bedrooms 3
Full Baths 2
Construction Status Financing
HOA Fees $198/mo
HOA Y/N Yes
Originating Board Stellar MLS
Year Built 2014
Annual Tax Amount $3,640
Lot Size 8,712 Sqft
Acres 0.2
Property Description
WOW! Don't miss out on this immaculate three-bedroom, two-bathroom home! It is ready to welcome you as its new owner! As you enter the foyer, the second and third bedroom are located to the left with a shared bathroom. Making it perfect for a guest room or front office. Walk down the hall, to the back of the home, into the beautiful kitchen with granite counters, stainless steel appliances, island, breakfast nook, built in pantry and so much more. The kitchen opens up to the cozy breakfast nook and spacious family room. The perfect layout for entertaining family and friends. From the breakfast nook you can walk out the sliding doors to the covered back porch, where you can enjoy your morning coffee while overlooking your own large fenced in yard. The Master Bedroom is privately tucked to the right side of the home leading to the master bath featuring a walk-in shower and a large separate tub. This move in ready home is waiting for you!
Location
State FL
County Polk
Community Bridgeford Crossing
Zoning X
Rooms
Other Rooms Family Room
Interior
Interior Features Ceiling Fans(s), Split Bedroom, Walk-In Closet(s)
Heating Central
Cooling Central Air
Flooring Carpet, Ceramic Tile
Furnishings Unfurnished
Fireplace false
Appliance Dishwasher, Disposal, Dryer, Microwave, Range, Refrigerator, Washer
Laundry In Garage
Exterior
Exterior Feature Sidewalk, Sliding Doors
Parking Features Driveway, Garage Door Opener
Garage Spaces 1.0
Fence Fenced, Vinyl
Community Features Fitness Center, Gated, Park, Playground, Pool, Sidewalks, Tennis Courts
Utilities Available Cable Connected, Electricity Connected, Sewer Connected, Street Lights
Amenities Available Cable TV, Fitness Center, Gated, Park, Playground, Pool, Tennis Court(s)
Roof Type Shingle
Porch Porch
Attached Garage true
Garage true
Private Pool No
Building
Lot Description Corner Lot, Sidewalk, Paved
Story 1
Entry Level One
Foundation Slab
Lot Size Range 0 to less than 1/4
Sewer Public Sewer
Water Public
Architectural Style Traditional
Structure Type Concrete, Stucco
New Construction false
Construction Status Financing
Others
Pets Allowed Yes
HOA Fee Include Cable TV, Pool, Internet, Pool
Senior Community No
Ownership Fee Simple
Monthly Total Fees $198
Acceptable Financing Cash, Conventional, FHA, VA Loan
Membership Fee Required Required
Listing Terms Cash, Conventional, FHA, VA Loan
Special Listing Condition None
Read Less
Want to know what your home might be worth? Contact us for a FREE valuation!

Our team is ready to help you sell your home for the highest possible price ASAP

© 2025 My Florida Regional MLS DBA Stellar MLS. All Rights Reserved.
Bought with AGENT TRUST REALTY CORPORATION





