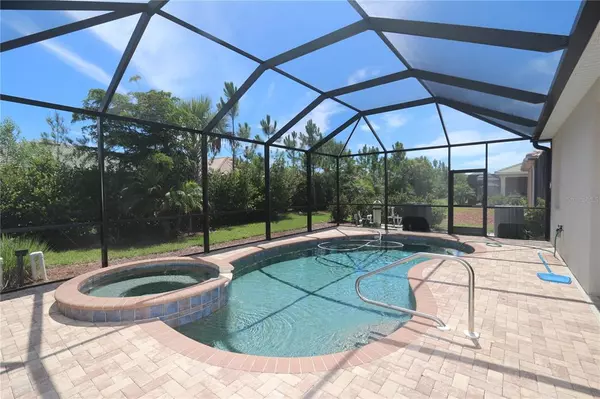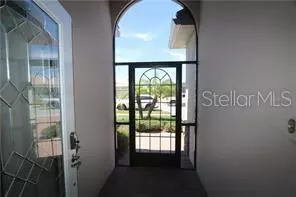$550,000
For more information regarding the value of a property, please contact us for a free consultation.
11725 SPOTTED MARGAY AVE Venice, FL 34292
3 Beds
2 Baths
1,666 SqFt
Key Details
Sold Price $550,000
Property Type Single Family Home
Sub Type Single Family Residence
Listing Status Sold
Purchase Type For Sale
Square Footage 1,666 sqft
Price per Sqft $330
Subdivision Stoneybrook At Venice
MLS Listing ID D6126845
Sold Date 10/13/22
Bedrooms 3
Full Baths 2
Construction Status Financing,Inspections
HOA Fees $166/qua
HOA Y/N Yes
Originating Board Stellar MLS
Year Built 2013
Annual Tax Amount $4,374
Lot Size 6,534 Sqft
Acres 0.15
Property Description
IMMACULATE POOL HOME! 3 BEDROOMS, 2 BATHS & 2 CAR GARAGE. DESIRABLE CAPRI MODEL WITH SCREENED-IN FRONT ENTRY. UPGRADED THROUGHOUT! **** * Family Room Plus Formal Dining Room * Granite Countertops in Kitchen * Brick Paver Driveway * Extended 18" Tile Throughout Living Area, Laid on the Diagonal * Crown moldings, stainless steel appliances. This incredible pool home features built-in spa, heater, paved deck, and the quiet tranquility of a fabulous backyard. The low HOA fee includes Xfinity/Comcast cable television and water for outside sprinkler and irrigation system as well as a staffed gated entry and staffed clubhouse. Also, the Community offers frequent community events for all ages (like 4th of July fireworks, outdoor concerts, inflatable waterslides, food truck days, drop-in sports, exercise classes, features protected nature preserves, walking trails, a baseball, and soccer field, tennis courts, pickleball, a fitness center, community pool with clubhouse, splash play and playground areas, basketball courts, hockey rink, and beach volleyball - all within just minutes to area beaches and some of Sarasota County's top-rated public and private schools. Easy access to I-75.
Location
State FL
County Sarasota
Community Stoneybrook At Venice
Zoning RSF1
Interior
Interior Features Ceiling Fans(s), Eat-in Kitchen, High Ceilings, Living Room/Dining Room Combo, Master Bedroom Main Floor, Open Floorplan, Solid Wood Cabinets, Stone Counters, Thermostat, Walk-In Closet(s), Window Treatments
Heating Central, Electric
Cooling Central Air
Flooring Ceramic Tile, Laminate
Furnishings Unfurnished
Fireplace false
Appliance Dishwasher, Disposal, Dryer, Microwave, Range, Refrigerator, Washer
Exterior
Exterior Feature Hurricane Shutters, Irrigation System, Rain Gutters, Sliding Doors
Parking Features Garage Door Opener
Garage Spaces 2.0
Pool Child Safety Fence, Gunite, Heated, In Ground, Screen Enclosure
Community Features Fitness Center, Gated, Golf Carts OK, Park, Playground, Pool, Sidewalks, Tennis Courts
Utilities Available Cable Connected, Electricity Connected, Public, Sewer Connected, Underground Utilities, Water Connected
Amenities Available Basketball Court, Cable TV, Clubhouse, Fitness Center, Gated, Lobby Key Required, Park, Playground, Pool, Recreation Facilities, Security, Shuffleboard Court, Spa/Hot Tub, Tennis Court(s)
Roof Type Tile
Attached Garage true
Garage true
Private Pool Yes
Building
Lot Description Sidewalk, Paved
Entry Level One
Foundation Slab
Lot Size Range 0 to less than 1/4
Sewer Public Sewer
Water Public
Structure Type Stucco
New Construction false
Construction Status Financing,Inspections
Schools
Elementary Schools Taylor Ranch Elementary
Middle Schools Venice Area Middle
High Schools Venice Senior High
Others
Pets Allowed Yes
HOA Fee Include Management, Recreational Facilities, Security
Senior Community No
Ownership Fee Simple
Monthly Total Fees $166
Membership Fee Required Required
Special Listing Condition None
Read Less
Want to know what your home might be worth? Contact us for a FREE valuation!

Our team is ready to help you sell your home for the highest possible price ASAP

© 2024 My Florida Regional MLS DBA Stellar MLS. All Rights Reserved.
Bought with SHARK TOOTH REALTY






