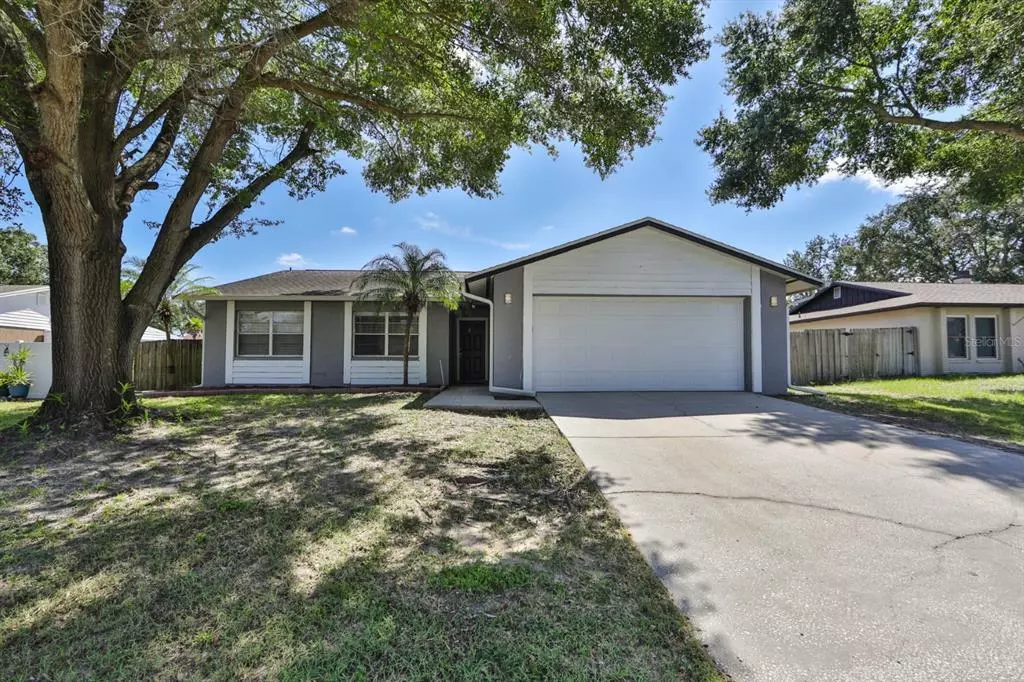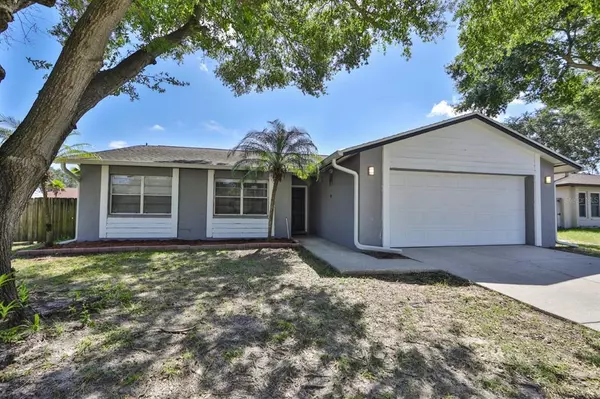$348,000
For more information regarding the value of a property, please contact us for a free consultation.
746 CLIMATE DR Brandon, FL 33511
4 Beds
2 Baths
1,403 SqFt
Key Details
Sold Price $348,000
Property Type Single Family Home
Sub Type Single Family Residence
Listing Status Sold
Purchase Type For Sale
Square Footage 1,403 sqft
Price per Sqft $248
Subdivision Breezy Meadows Unit 2
MLS Listing ID T3400278
Sold Date 10/07/22
Bedrooms 4
Full Baths 2
HOA Y/N No
Originating Board Stellar MLS
Year Built 1983
Annual Tax Amount $2,253
Lot Size 7,840 Sqft
Acres 0.18
Property Description
**ATTENTION** SELLER IS OFFERING THE BUYER $10,000 AT CLOSING TO PAY DOWN THE INTEREST RATE!** Your mortgage here will probably be less than what you’re renting for!! Stop in and see this property today. 4 Bedrooms! A true 4 bedroom home with 2 full bathrooms, an enclosed sunroom, and a 2 car garage. All are fenced in for children to play or pets to run free. This home has a great split floor plan with the primary bedroom separate from your guest bedrooms. Upon entry, your first guest bedroom is on your left and you enter into the open living room where you can see straight into the backyard through the french doors! On your right from the living room is the kitchen. Tile floors lead you into the breakfast nook right off of the kitchen for a second dining table option. Lots of counter space and cabinet storage!! The primary bedroom is located in the back of the home off of the living room. The primary bedroom has an en suite bath that’s been updated with granite countertops and beautiful tile and glass in the standing shower. The walk-in closet will fit your needs! Across the living room is a hallway with two guest bedrooms and the guest bathroom. The floors throughout the home are laminate with tile in the bathrooms and kitchen. All three guest bedrooms are a great size. The bathrooms have been updated with granite countertops. The roof is 5 years new and the AC, to include the ductwork, was all replaced in 2019! NO CARPET! One of the reasons the seller bought this house is the location! This home is close to Publix, the Selmon Expressway Entrance which goes direct to St.Pete, the Brandon Mall, and the Tampa International Airport.
Location
State FL
County Hillsborough
Community Breezy Meadows Unit 2
Zoning RSC-6
Interior
Interior Features Ceiling Fans(s), Eat-in Kitchen, Living Room/Dining Room Combo, Master Bedroom Main Floor, Solid Surface Counters, Split Bedroom, Walk-In Closet(s)
Heating Central
Cooling Central Air
Flooring Laminate, Tile
Furnishings Unfurnished
Fireplace false
Appliance Dishwasher, Dryer, Electric Water Heater, Microwave, Range, Refrigerator, Washer
Laundry In Garage
Exterior
Exterior Feature Fence, French Doors, Rain Gutters, Sidewalk
Parking Features Driveway
Garage Spaces 2.0
Fence Wood
Utilities Available Cable Connected, Electricity Connected, Public, Sewer Connected, Water Connected
Roof Type Shingle
Porch Enclosed, Patio, Screened
Attached Garage true
Garage true
Private Pool No
Building
Lot Description In County, Sidewalk, Paved
Entry Level One
Foundation Slab
Lot Size Range 0 to less than 1/4
Sewer Public Sewer
Water Public
Structure Type Block, Stucco
New Construction false
Schools
Elementary Schools Kingswood-Hb
Middle Schools Rodgers-Hb
High Schools Brandon-Hb
Others
Pets Allowed Yes
Senior Community No
Ownership Fee Simple
Special Listing Condition None
Read Less
Want to know what your home might be worth? Contact us for a FREE valuation!

Our team is ready to help you sell your home for the highest possible price ASAP

© 2024 My Florida Regional MLS DBA Stellar MLS. All Rights Reserved.
Bought with STELLAR NON-MEMBER OFFICE






