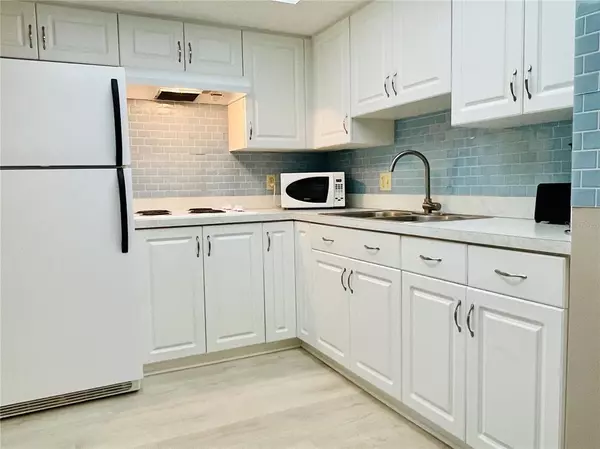$155,500
For more information regarding the value of a property, please contact us for a free consultation.
920 VIRGINIA ST #205 Dunedin, FL 34698
1 Bed
1 Bath
768 SqFt
Key Details
Sold Price $155,500
Property Type Condo
Sub Type Condominium
Listing Status Sold
Purchase Type For Sale
Square Footage 768 sqft
Price per Sqft $202
Subdivision Heather Lake Apts Condo
MLS Listing ID U8166040
Sold Date 10/03/22
Bedrooms 1
Full Baths 1
Condo Fees $305
Construction Status Other Contract Contingencies
HOA Y/N No
Originating Board Stellar MLS
Land Lease Amount 120.0
Year Built 1973
Annual Tax Amount $1,224
Lot Size 2.000 Acres
Acres 2.0
Property Description
BACK UPS REQUESTED. You will love the beautiful pond view from the Florida Room in the back of the unit featuring a lighted fountain, and palm trees on the grounds of this over 55 community is situated a short walk to downtown Dunedin with many restaurants, unique shops and entertainment throughout the year. Some of the updates in this lovely FURNISHED condominium include new kitchen cabinets, counter tops, sink, faucet, garbage disposal, cooktop,and new water resistant LVT plank flooring installed in 2020. Hot water heater 2017. New air and heat pump 2018. Air ducts cleaned and sanitized 2021. Roof replaced 2021. Just steps away from the elevator. Enjoy the heated community pool, shuffleboard courts and club house. The unit is being sold furnished so bring your toothbrush and start living the Florida lifestyle. Sorry no pets are permitted. No truck, RV or motorcycle parking. Come make this move in ready condo yours!!!
Location
State FL
County Pinellas
Community Heather Lake Apts Condo
Zoning CONDOMINIUM
Interior
Interior Features Ceiling Fans(s), Living Room/Dining Room Combo, Window Treatments
Heating Central
Cooling Central Air
Flooring Vinyl
Furnishings Furnished
Fireplace false
Appliance Cooktop, Disposal, Electric Water Heater, Exhaust Fan, Refrigerator
Laundry Other
Exterior
Exterior Feature Balcony, Irrigation System, Sidewalk
Community Features Buyer Approval Required, Fitness Center, No Truck/RV/Motorcycle Parking, Pool, Sidewalks, Wheelchair Access
Utilities Available BB/HS Internet Available, Cable Available, Cable Connected, Electricity Available, Electricity Connected, Phone Available, Public, Sewer Connected, Water Available, Water Connected
Amenities Available Cable TV, Clubhouse, Pool, Vehicle Restrictions, Wheelchair Access
View Y/N 1
Roof Type Built-Up, Concrete
Porch Covered
Garage false
Private Pool No
Building
Lot Description City Limits, Sidewalk, Paved
Story 3
Entry Level One
Foundation Slab
Lot Size Range 2 to less than 5
Sewer Public Sewer
Water Public
Structure Type Block
New Construction false
Construction Status Other Contract Contingencies
Others
Pets Allowed No
HOA Fee Include Cable TV, Common Area Taxes, Pool, Maintenance Structure, Maintenance Grounds, Pool, Sewer, Trash, Water
Senior Community Yes
Ownership Condominium
Monthly Total Fees $436
Acceptable Financing Cash, Conventional
Membership Fee Required None
Listing Terms Cash, Conventional
Special Listing Condition None
Read Less
Want to know what your home might be worth? Contact us for a FREE valuation!

Our team is ready to help you sell your home for the highest possible price ASAP

© 2025 My Florida Regional MLS DBA Stellar MLS. All Rights Reserved.
Bought with CELTIC REALTY





