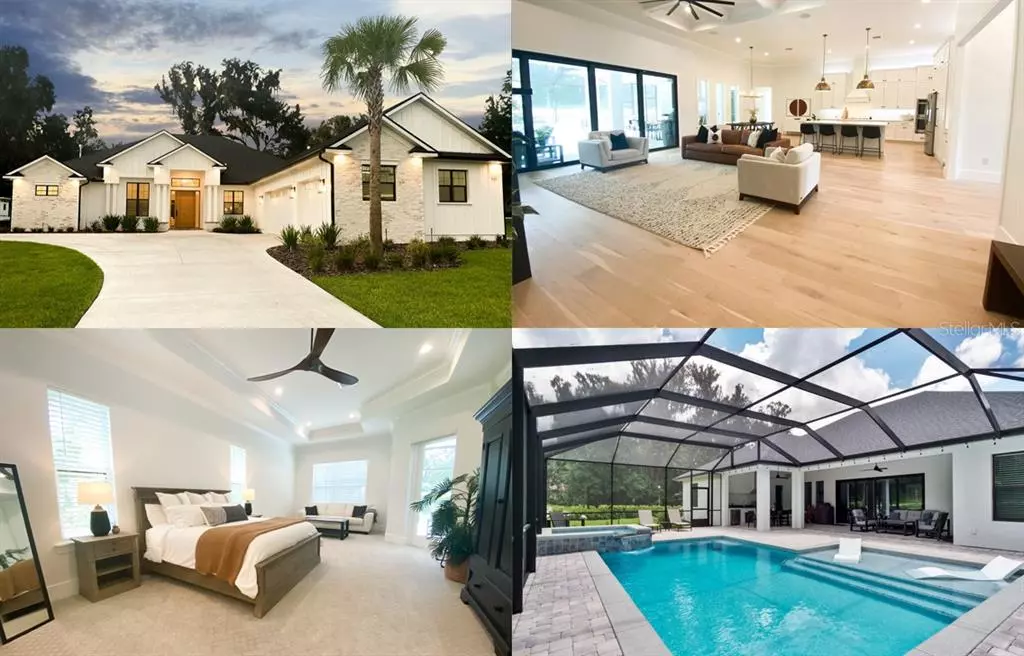$1,125,750
For more information regarding the value of a property, please contact us for a free consultation.
1131 SE 46TH ST Ocala, FL 34480
4 Beds
3 Baths
3,721 SqFt
Key Details
Sold Price $1,125,750
Property Type Single Family Home
Sub Type Single Family Residence
Listing Status Sold
Purchase Type For Sale
Square Footage 3,721 sqft
Price per Sqft $302
Subdivision Cedars/Bellechase
MLS Listing ID OM645439
Sold Date 09/23/22
Bedrooms 4
Full Baths 3
Construction Status Inspections
HOA Fees $166/qua
HOA Y/N Yes
Originating Board Stellar MLS
Year Built 2021
Annual Tax Amount $1,481
Lot Size 0.660 Acres
Acres 0.66
Lot Dimensions 205x141
Property Description
Breathtaking newly constructed home in the sought-after Cedars at Bellechase. This 3721 square foot, 4/3 boasts tons of upgrades like a home office, 7 1/4" baseboards, crown molding, 12' ceilings with dramatic custom-built coffered ceiling in great room, all quartz countertops, gorgeous engineered wood floors and many more!! Step outside the 16'x8' slider doors to the brick paver lanai and screened in pool!! The saltwater pool has a 400,000 BTU gas heater for your hot tub which will also heat the pool, LED lighting, brick paver coping and is the perfect get away on those hot summer days. The summer kitchen is perfect for grilling out and watching football on the exterior TV on the lanai. All the bedrooms are perfectly sized with plenty of room for everyone! Even the 3-car garage has been extended for either workout space or for those who just like to tinker. The farmhouse chic theme is even accentuated on the exterior. From the whitewashed brick to the fibreboard and siding, it all comes together for a striking curb appeal. Even the kids fort outside matches the exterior! And don't forget about the stunning fireplace in the Great Room that is creates nothing but "wow" factor!!! The shiplap finish on the Fireplace surround is a showpiece of craftsmanship that rounds out this amazing showplace! The home comes with state-of-the-art home security and home audio. This house will definitely be the place no one will want to leave!
Location
State FL
County Marion
Community Cedars/Bellechase
Zoning PD01
Rooms
Other Rooms Den/Library/Office, Great Room, Inside Utility
Interior
Interior Features Ceiling Fans(s), Coffered Ceiling(s), Crown Molding, Eat-in Kitchen, High Ceilings, Master Bedroom Main Floor, Open Floorplan, Solid Surface Counters, Split Bedroom, Stone Counters, Walk-In Closet(s)
Heating Electric, Natural Gas
Cooling Central Air
Flooring Other
Fireplaces Type Decorative, Gas, Family Room
Furnishings Unfurnished
Fireplace true
Appliance Built-In Oven, Cooktop, Dishwasher, Disposal, Exhaust Fan, Gas Water Heater, Kitchen Reverse Osmosis System, Microwave, Range Hood, Refrigerator, Tankless Water Heater, Water Softener
Exterior
Exterior Feature Irrigation System, Lighting, Outdoor Kitchen, Rain Gutters, Sidewalk, Sliding Doors
Garage Spaces 3.0
Pool Chlorine Free, Deck, Gunite, Heated, In Ground, Lighting, Pool Alarm, Pool Sweep, Salt Water, Screen Enclosure
Community Features Deed Restrictions, Gated, Golf Carts OK
Utilities Available Electricity Connected
Roof Type Shingle
Attached Garage true
Garage true
Private Pool Yes
Building
Entry Level One
Foundation Slab
Lot Size Range 1/2 to less than 1
Sewer Public Sewer
Water Public
Structure Type Block, Concrete, Stucco
New Construction false
Construction Status Inspections
Others
Pets Allowed Yes
HOA Fee Include Guard - 24 Hour, Maintenance Grounds
Senior Community No
Ownership Fee Simple
Monthly Total Fees $166
Acceptable Financing Cash, Conventional
Membership Fee Required Required
Listing Terms Cash, Conventional
Special Listing Condition None
Read Less
Want to know what your home might be worth? Contact us for a FREE valuation!

Our team is ready to help you sell your home for the highest possible price ASAP

© 2024 My Florida Regional MLS DBA Stellar MLS. All Rights Reserved.
Bought with FREEDOM PROPERTIES LLC





