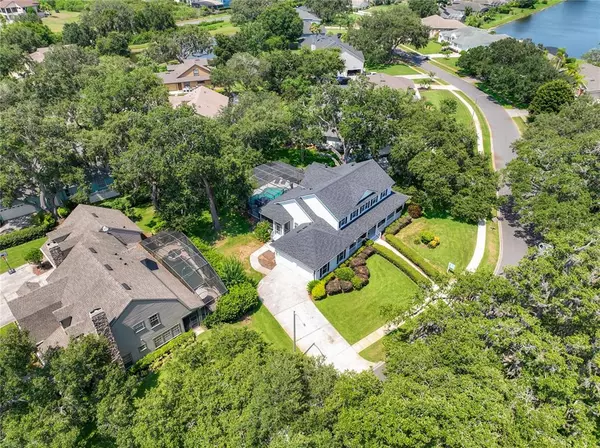$685,000
For more information regarding the value of a property, please contact us for a free consultation.
5219 HAMMOCK POINTE CT Saint Cloud, FL 34771
4 Beds
4 Baths
3,192 SqFt
Key Details
Sold Price $685,000
Property Type Single Family Home
Sub Type Single Family Residence
Listing Status Sold
Purchase Type For Sale
Square Footage 3,192 sqft
Price per Sqft $214
Subdivision Hammock Pointe Unit 02
MLS Listing ID O6037235
Sold Date 09/20/22
Bedrooms 4
Full Baths 4
Construction Status Appraisal,Financing,Inspections
HOA Fees $15
HOA Y/N Yes
Originating Board Stellar MLS
Year Built 1999
Annual Tax Amount $7,067
Lot Size 0.420 Acres
Acres 0.42
Lot Dimensions 117x149
Property Description
Feel the love! You will the moment you see this beautiful pool home on a large lot and quiet street in the desirable Hammock Pointe neighborhood. Everything about this house feels like home. There are so many wonderful features, you have to see it to believe it. Walk up to the WRAP AROUND COVERED PORCH to the large DOUBLE DOOR ENTRY. The 2-story foyer and beautiful 3 INCH WOOD FLOORS will take you to the formal dining room with a DOUBLE TRAY CEILING, CHAIR RAIL and beautiful, detailed molding around the entry. The gourmet ISLAND KITCHEN includes GRANITE COUNTERTOPS, STAINLESS STEEL APPLIANCES and 42 in cabinets. The main floor also includes a large family room with fireplace and FRENCH DOORS to the back patio, OFFICE with a COFFERED CEILING and the primary suite. This private oasis has a walk in closet with CUSTOM SHELVING and an ensuite with DUAL VANITIES, GARDEN TUB, separate shower and a TWO SIDED FIREPLACE between the bedroom and the bathroom. Head upstairs to 3 large bedrooms, two of which have a PRIVATE BATHROOM. You will be happy to see so much storage space in this home. Stepping out onto the back porch and you are greeted with an ENCLOSED POOL with a WATER FEATURE, perfect for summertime fun. This pool also includes a custom BABY GATE to protect the little ones. A water softener, private well for the IRRIGATION SYSTEM, DOUBLE PANED WINDOWS and side entry 2 car garage round out some of the great features you will appreciate in this home. Residents enjoy a community well and water provided by the HOA keeping costs extremely low. There is so much to love about this beautiful home full of Southern charm. Don't wait! Come make this house your new home!
Location
State FL
County Osceola
Community Hammock Pointe Unit 02
Zoning ORS1
Rooms
Other Rooms Den/Library/Office
Interior
Interior Features Ceiling Fans(s), Chair Rail, Coffered Ceiling(s), Crown Molding, Eat-in Kitchen, High Ceilings, Master Bedroom Main Floor, Solid Wood Cabinets, Stone Counters, Thermostat, Tray Ceiling(s), Vaulted Ceiling(s), Walk-In Closet(s), Window Treatments
Heating Central, Electric
Cooling Central Air, Humidity Control, Zoned
Flooring Carpet, Ceramic Tile, Wood
Fireplaces Type Gas, Family Room, Master Bedroom
Fireplace true
Appliance Built-In Oven, Cooktop, Dishwasher, Disposal, Dryer, Electric Water Heater, Refrigerator, Washer, Water Purifier
Laundry Inside
Exterior
Exterior Feature French Doors, Irrigation System, Rain Gutters, Sidewalk
Garage Spaces 2.0
Pool Child Safety Fence, Gunite, In Ground, Screen Enclosure
Community Features Community Mailbox
Utilities Available BB/HS Internet Available, Cable Available, Electricity Connected, Street Lights, Underground Utilities, Water Connected
Roof Type Shingle
Porch Front Porch, Rear Porch, Wrap Around
Attached Garage true
Garage true
Private Pool Yes
Building
Story 2
Entry Level Two
Foundation Slab
Lot Size Range 1/4 to less than 1/2
Sewer Septic Tank
Water Well
Structure Type Wood Frame
New Construction false
Construction Status Appraisal,Financing,Inspections
Schools
Elementary Schools Narcoossee Elementary
Middle Schools Narcoossee Middle
High Schools Tohopekaliga High School
Others
Pets Allowed Yes
HOA Fee Include Water
Senior Community No
Ownership Fee Simple
Monthly Total Fees $60
Acceptable Financing Cash, Conventional, FHA, VA Loan
Membership Fee Required Required
Listing Terms Cash, Conventional, FHA, VA Loan
Special Listing Condition None
Read Less
Want to know what your home might be worth? Contact us for a FREE valuation!

Our team is ready to help you sell your home for the highest possible price ASAP

© 2024 My Florida Regional MLS DBA Stellar MLS. All Rights Reserved.
Bought with MAINFRAME REAL ESTATE





