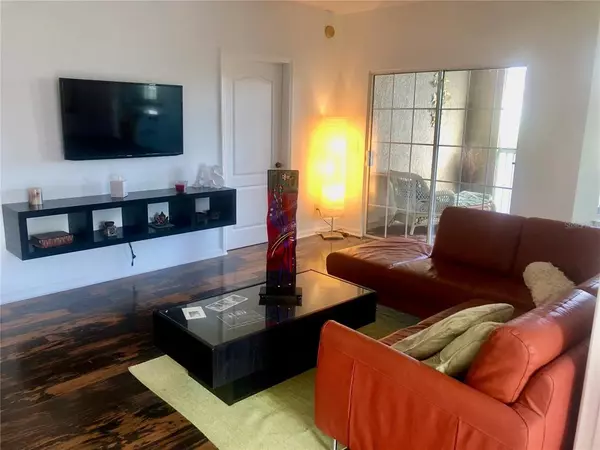$289,500
For more information regarding the value of a property, please contact us for a free consultation.
4817 CYPRESS WOODS DR #5308 Orlando, FL 32811
3 Beds
2 Baths
1,405 SqFt
Key Details
Sold Price $289,500
Property Type Condo
Sub Type Condominium
Listing Status Sold
Purchase Type For Sale
Square Footage 1,405 sqft
Price per Sqft $206
Subdivision Summergate Condo Ph 01 5923/0662
MLS Listing ID O6036904
Sold Date 09/16/22
Bedrooms 3
Full Baths 2
Construction Status Financing,Inspections
HOA Fees $385/mo
HOA Y/N Yes
Originating Board Stellar MLS
Year Built 2001
Annual Tax Amount $2,678
Lot Size 0.380 Acres
Acres 0.38
Property Description
Rare 3 bedroom top floor condo available in SummerGate (largest floor plan in the community). This gorgeous corner and upgraded unit is set-up as a double master + office condo so it can suit any family structure and usage. As soon as you enter, you will notice the open floor plan and the natural light coming from the windows of this corner unit, adorned with rich exotic wood floors. Enjoy the spacious fully decorated and furnished living room which leads to all rooms and covered enjoyable patio. The kitchen that opens up to a well-fitting dining area, benefits from tall 42" cabinets, stainless steel appliances, custom-designed granite countertops, and french-style travertine floors. Spending time on the cute patio might become a habit as you can enjoy the bird songs in this quiet community, while gazing over the rooftops and community entrance. The master suite is very large, fitting nowadays' living standards. It features two closets including one built-out walk-in and the other for long coats and gowns, and its own private bathroom with designer vessel sinks, stone floors, shower-tub and linen closet. The large guest rooms are set up as a second master suite with built-out walk-in closet too, and one office to fit todays' home-office necessities. The unit comes complete with washer and dryer and newer AC. It benefits from a quiet environment as the construction is block and sits on the top floor accessible by stairs, so no neighbors. The community is gated and welcomes you to enjoy the pool/spa, the rentable clubhouse, the car care area, and the small gym on site. This home includes two additional exterior storage units upstairs and downstairs, and one carport assigned. You are all set! Come live in paradise or invest minutes from Dr Phillips neighborhood and benefit from excellent schools, the Convention Center and Downtown Orlando. Valencia College, Mall at Millenia and Universal Studios are right around the corner as well. Last, all major highways of Orlando are nearby: I-4, Turnpike, 528 and 408 are easy to catch for all your travel needs. Simplified living in this safe and quiet community: this is it, you can get this unit furnished too!
Location
State FL
County Orange
Community Summergate Condo Ph 01 5923/0662
Zoning R
Rooms
Other Rooms Attic, Den/Library/Office, Inside Utility, Storage Rooms
Interior
Interior Features Ceiling Fans(s), Open Floorplan, Split Bedroom, Stone Counters, Thermostat, Walk-In Closet(s), Window Treatments
Heating Central
Cooling Central Air
Flooring Brick, Wood
Fireplace false
Appliance Dishwasher, Disposal, Dryer, Microwave, Range, Refrigerator, Washer
Laundry Inside, Laundry Room
Exterior
Exterior Feature Balcony, Fence, Irrigation System, Rain Gutters, Sliding Doors, Storage
Parking Features Assigned, Covered
Pool In Ground
Community Features Fitness Center, Gated, Pool, Sidewalks, Waterfront
Utilities Available BB/HS Internet Available, Cable Available
Amenities Available Clubhouse, Fitness Center, Gated, Pool, Security, Spa/Hot Tub, Storage, Vehicle Restrictions
Waterfront Description Pond
View Y/N 1
Water Access 1
Water Access Desc Pond
View City
Roof Type Tile
Porch Patio, Screened
Garage false
Private Pool No
Building
Lot Description City Limits, Near Public Transit, Sidewalk, Private
Story 3
Entry Level One
Foundation Slab
Builder Name PULTE HOMES
Sewer Public Sewer
Water Public
Structure Type Block, Stucco
New Construction false
Construction Status Financing,Inspections
Schools
Elementary Schools Millennia Elementary
Middle Schools Southwest Middle
High Schools Dr. Phillips High
Others
Pets Allowed Yes
HOA Fee Include Cable TV, Pool, Maintenance Grounds, Pool, Sewer, Trash, Water
Senior Community No
Ownership Condominium
Monthly Total Fees $385
Acceptable Financing Cash, Conventional
Membership Fee Required Required
Listing Terms Cash, Conventional
Special Listing Condition None
Read Less
Want to know what your home might be worth? Contact us for a FREE valuation!

Our team is ready to help you sell your home for the highest possible price ASAP

© 2024 My Florida Regional MLS DBA Stellar MLS. All Rights Reserved.
Bought with PREFERRED REAL ESTATE BROKERS






