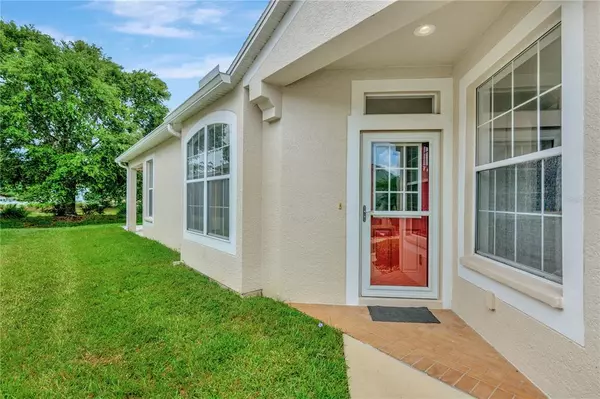$324,900
For more information regarding the value of a property, please contact us for a free consultation.
11339 CAMBRAY CREEK LOOP Riverview, FL 33579
2 Beds
2 Baths
1,470 SqFt
Key Details
Sold Price $324,900
Property Type Single Family Home
Sub Type Villa
Listing Status Sold
Purchase Type For Sale
Square Footage 1,470 sqft
Price per Sqft $221
Subdivision Panther Trace Ph 2A-2 Unit
MLS Listing ID T3396516
Sold Date 09/13/22
Bedrooms 2
Full Baths 2
Construction Status Financing,Inspections
HOA Fees $230/mo
HOA Y/N Yes
Originating Board Stellar MLS
Year Built 2006
Annual Tax Amount $2,570
Lot Size 4,791 Sqft
Acres 0.11
Property Description
One or more photo(s) has been virtually staged. One Story Villas with No Landscaping, Lawn Cutting, Edging, Blowing OR Weeding To Do, are Rare in this area! LOOK NO FURTHER! A 2 Bedroom/2Bathroom/2 Car Garage VILLA is Now Available in the Desirable Gated Community of Cambray Creek, Panther Trace! This Paired Villa Home offers an Open Floor Plan with Split Bedrooms, High Ceilings, Built In Plant/Pottery/Art Shelves, Lots of Windows allowing plenty of Natural Light to flow though. The Spacious Kitchen has generous Counter Space, Maple Cabinets, Breakfast Bar and is Open to Breakfast Nook & Living Room. You can Enjoy Cooking and Watching TV at the same time! The Master Bedroom boasts Tray Ceiling and en suite Bathroom with Dual Vanity Sinks, Stand Up Stall Shower & a Huge Master Closet! If you like spending time outdoors, exit the Living Room through the Sliding Glass Doors to your Covered Patio where you can Relax & Read a Book or Entertain Guests and Share a Meal. If you like Sunbathing or Taking a Nap outside, the Open Patio Deck area is Ideal for that! When you want to Cool Off during those Hot Summer Days, Cambray Creek offers a Swimming Pool exclusively for Cambray Creek Residents. Panther Trace is an ”Active Lifestyle” Planned Unit Development offering So Many Amenities just a short walk from the Villa. Enjoy playing Tennis, Basketball, Sand Volleyball OR Swim in the Main Community Swimming Pool. Relax at the Park or Watch the little ones laugh & play on the Playground. The Location of this Villa is Perfect if you like being so close to lots of Restaurants, Shopping, Banking, Movie Theaters and area Freeways for easy Commute to Tampa, Sarasota, St Petersburg and Area Beaches! Monthly HOA Covers Lawn & Landscaping Care, Exterior Maintenance of the Units as well as Roof Replacement. This Villa has a Brand New Roof! Villas with Low Maintenance are very Desirable and don't last long on the market so Schedule a Showing Today!
Location
State FL
County Hillsborough
Community Panther Trace Ph 2A-2 Unit
Zoning PD
Interior
Interior Features Ceiling Fans(s), Eat-in Kitchen, High Ceilings, Open Floorplan, Split Bedroom, Vaulted Ceiling(s), Walk-In Closet(s)
Heating Electric
Cooling Central Air
Flooring Carpet, Ceramic Tile, Vinyl
Fireplace false
Appliance Dishwasher, Disposal, Dryer, Electric Water Heater, Kitchen Reverse Osmosis System, Range, Refrigerator, Washer, Water Filtration System
Laundry Inside
Exterior
Exterior Feature Irrigation System, Sidewalk, Sliding Doors
Garage Spaces 2.0
Pool Other
Community Features Deed Restrictions, Fitness Center, Gated, Park, Playground, Pool, Sidewalks, Tennis Courts
Utilities Available Cable Available, Electricity Connected, Public, Sewer Connected, Street Lights, Water Connected
Amenities Available Gated
Roof Type Shingle
Porch Covered, Patio
Attached Garage true
Garage true
Private Pool No
Building
Lot Description In County
Entry Level One
Foundation Slab
Lot Size Range 0 to less than 1/4
Sewer Public Sewer
Water Public
Architectural Style Contemporary
Structure Type Block, Stucco
New Construction false
Construction Status Financing,Inspections
Schools
Elementary Schools Collins-Hb
Middle Schools Barrington Middle
High Schools Riverview-Hb
Others
Pets Allowed Yes
HOA Fee Include Pool, Escrow Reserves Fund, Maintenance Structure, Maintenance Grounds, Pool, Recreational Facilities, Sewer, Trash, Water
Senior Community No
Ownership Fee Simple
Monthly Total Fees $235
Acceptable Financing Cash, Conventional, FHA, VA Loan
Membership Fee Required Required
Listing Terms Cash, Conventional, FHA, VA Loan
Special Listing Condition None
Read Less
Want to know what your home might be worth? Contact us for a FREE valuation!

Our team is ready to help you sell your home for the highest possible price ASAP

© 2024 My Florida Regional MLS DBA Stellar MLS. All Rights Reserved.
Bought with DENNIS REALTY & INV. CORP.





