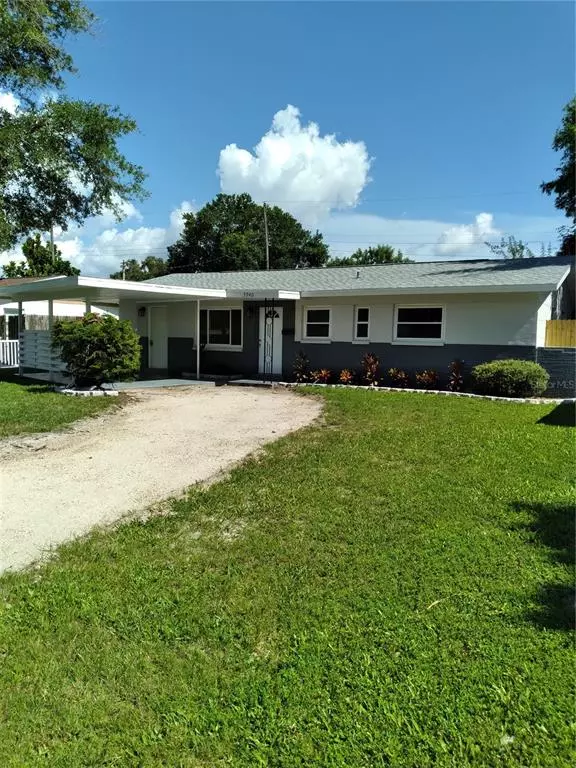$349,900
For more information regarding the value of a property, please contact us for a free consultation.
5940 82ND TER N Pinellas Park, FL 33781
3 Beds
2 Baths
1,264 SqFt
Key Details
Sold Price $349,900
Property Type Single Family Home
Sub Type Single Family Residence
Listing Status Sold
Purchase Type For Sale
Square Footage 1,264 sqft
Price per Sqft $276
Subdivision Harmony Heights Sec 6
MLS Listing ID U8169750
Sold Date 09/12/22
Bedrooms 3
Full Baths 2
Construction Status Appraisal,Financing,Inspections
HOA Y/N No
Originating Board Stellar MLS
Year Built 1962
Annual Tax Amount $3,373
Lot Size 5,662 Sqft
Acres 0.13
Lot Dimensions 63x90
Property Description
Huge price drop! Priced to sell now! Put this one at the top of your list! Just remodeled top to bottom. Light, bright and neutral with tons of natural light. Very quiet street with elementary school close by. Enter into living/dining room. To the right 3 bedrooms and two baths. One in the master. To the left is great sized kitchen with tons of cabinets, family room and large indoor utility with plenty of room for an extra fridge or storage. New in 2022- 200 amp fuse panel, roof, central heat/air, mini split, blown in attic insulation, front doors, all interior and closet doors, paint in/out, door hardware, all lighting, laminate in living areas, carpet in bedrooms vanities and toilets. All new kitchen with shaker cabinets, stainless steel appliances and granite countertops. Nice sized fenced in yard with patio. Carport out front. Brand new concrete driveway. Hot water tank 2013. No HOA and not in a flood zone. Just move in and enjoy. Hurry because the good ones go fast!
Location
State FL
County Pinellas
Community Harmony Heights Sec 6
Direction N
Rooms
Other Rooms Family Room, Inside Utility
Interior
Interior Features Ceiling Fans(s), Kitchen/Family Room Combo, Living Room/Dining Room Combo, Stone Counters, Window Treatments
Heating Central
Cooling Central Air, Mini-Split Unit(s)
Flooring Carpet, Laminate
Fireplace false
Appliance Dishwasher, Electric Water Heater, Microwave, Range, Refrigerator
Laundry Laundry Room
Exterior
Exterior Feature Fence, Sidewalk, Sliding Doors
Utilities Available Electricity Connected, Public, Sewer Connected, Water Connected
Roof Type Built-Up, Shingle
Garage false
Private Pool No
Building
Lot Description City Limits
Story 1
Entry Level One
Foundation Slab
Lot Size Range 0 to less than 1/4
Sewer Public Sewer
Water Public
Structure Type Block
New Construction false
Construction Status Appraisal,Financing,Inspections
Others
Senior Community No
Ownership Fee Simple
Acceptable Financing Cash, Conventional, FHA, VA Loan
Listing Terms Cash, Conventional, FHA, VA Loan
Special Listing Condition None
Read Less
Want to know what your home might be worth? Contact us for a FREE valuation!

Our team is ready to help you sell your home for the highest possible price ASAP

© 2025 My Florida Regional MLS DBA Stellar MLS. All Rights Reserved.
Bought with CENTURY 21 BEGGINS





