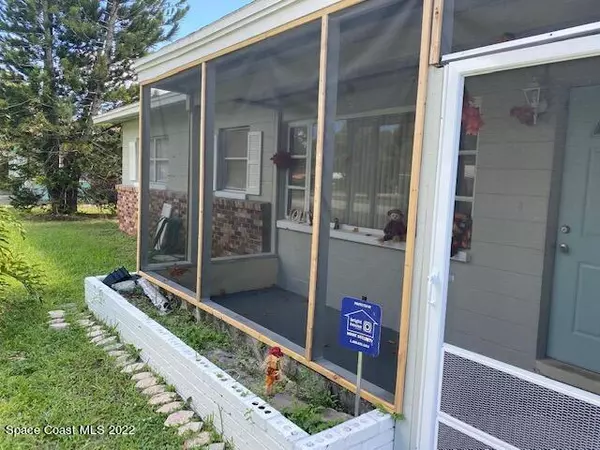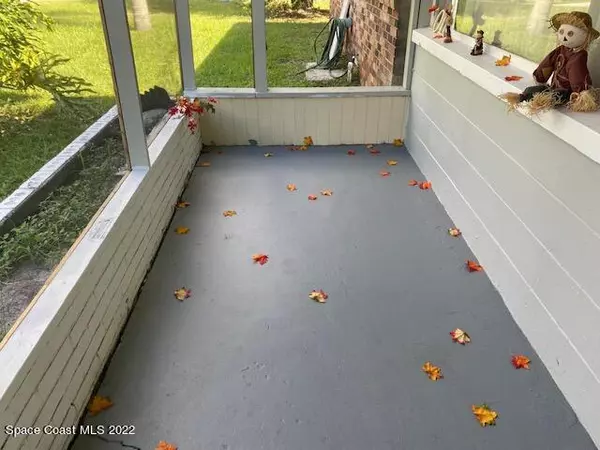$260,000
For more information regarding the value of a property, please contact us for a free consultation.
1011 Bernice RD Rockledge, FL 32955
4 Beds
1 Bath
1,384 SqFt
Key Details
Sold Price $260,000
Property Type Single Family Home
Sub Type Single Family Residence
Listing Status Sold
Purchase Type For Sale
Square Footage 1,384 sqft
Price per Sqft $187
Subdivision Rockledge Pines Unit 2
MLS Listing ID 935991
Sold Date 09/06/22
Bedrooms 4
Full Baths 1
HOA Y/N No
Total Fin. Sqft 1384
Originating Board Space Coast MLS (Space Coast Association of REALTORS®)
Year Built 1959
Annual Tax Amount $1,184
Tax Year 2021
Lot Size 10,454 Sqft
Acres 0.24
Property Description
Brand new roof on this spacious 4 bedroom split plan home. Comfortable floorplan featuring tile floors throughout, open kitchen, huge indoor utility room, large enough to renovate and add a large master bathroom, carport was converted into master bedroom, spacious partially fenced yard,A/C replaced in 2020, has both front and rear screen porches. double driveway and more!! vacant and ready for new owners. Wont last long!!
Location
State FL
County Brevard
Area 214 - Rockledge - West Of Us1
Direction Off Fiske Blvd north of Barton. Turn west on Bernice. House is on your left.
Interior
Interior Features Ceiling Fan(s), Open Floorplan, Primary Downstairs, Split Bedrooms
Heating Central, Electric
Cooling Central Air, Electric
Flooring Laminate, Tile
Furnishings Unfurnished
Appliance Dishwasher, Electric Range, Electric Water Heater, Ice Maker, Refrigerator
Laundry Electric Dryer Hookup, Gas Dryer Hookup, Washer Hookup
Exterior
Exterior Feature ExteriorFeatures
Fence Chain Link, Fenced
Pool None
Utilities Available Cable Available, Electricity Connected
Roof Type Shingle
Street Surface Asphalt
Porch Patio, Porch, Screened
Garage No
Building
Lot Description Wooded
Faces North
Sewer Public Sewer
Water Public
Level or Stories One
New Construction No
Schools
Elementary Schools Golfview
High Schools Rockledge
Others
Pets Allowed Yes
HOA Name ROCKLEDGE PINES UNIT 2
Senior Community No
Tax ID 25-36-05-06-00000.0-0004.00
Security Features Smoke Detector(s)
Acceptable Financing Cash, Conventional, FHA, VA Loan
Listing Terms Cash, Conventional, FHA, VA Loan
Special Listing Condition Standard
Read Less
Want to know what your home might be worth? Contact us for a FREE valuation!

Our team is ready to help you sell your home for the highest possible price ASAP

Bought with RE/MAX Aerospace Realty





