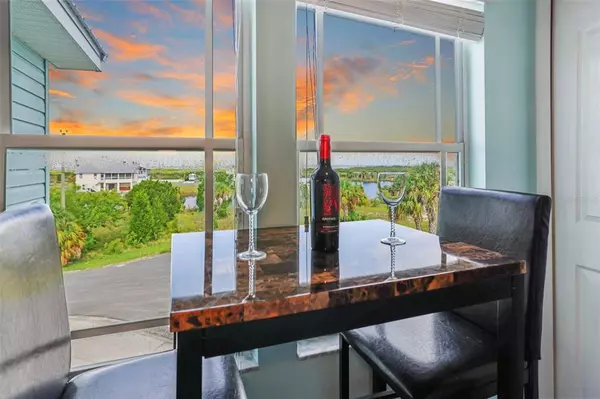$619,999
For more information regarding the value of a property, please contact us for a free consultation.
3348 SCARLET SAGE DR Hernando Beach, FL 34607
3 Beds
3 Baths
2,159 SqFt
Key Details
Sold Price $619,999
Property Type Single Family Home
Sub Type Single Family Residence
Listing Status Sold
Purchase Type For Sale
Square Footage 2,159 sqft
Price per Sqft $287
Subdivision Hernando Beach Unit 13
MLS Listing ID U8170429
Sold Date 09/06/22
Bedrooms 3
Full Baths 3
Construction Status Appraisal,Financing,Inspections
HOA Y/N No
Originating Board Stellar MLS
Year Built 1998
Annual Tax Amount $2,487
Lot Size 6,534 Sqft
Acres 0.15
Property Description
MASSIVE 65K PRICE REDUCTION! Looking for EXPANSIVE WATER VIEWS from every window?! You’ll have them here! WELCOME to your BEAUTIFUL WATERFRONT residence in Hernando Beach, FL! This property has it all and is ready for your pleasure. From BREATHTAKING water views, to a HUGE upgraded KITCHEN, you’ll quickly call this property HOME! Most recent Updates/Upgrades include the following: NEW Roof (2019), Interior Painted, BOTH Guest Bathrooms RENOVATED (New Vanities, Countertops [Granite & Epoxy], Sinks, Shower Door), Master Bathroom RENOVATED (Sink, Epoxy Countertop, Shower Door, Dual Shower Heads, Faucets), Kitchen RENOVATED (New Cabinets, Gas Stove, Granite Countertops, HUGE 10 X 3.5 ISLAND w/ GRANITE)! Urge to go on the BOAT?! When taking your canal to the gulf, there is a boat lift that will give you GULF ACCESS! Plus, fishing right off your private deck! Once finished having fun in the gulf, you’ll complete the day by having a glass of wine with a SUNSET view off the gulf! From the third floor! ENJOY! This location is one of the best, as it is within biking distance to the beach & restaurants! Plus, only an hour from Tampa, and less than 2 hours from Disney! Schedule an appointment, and call us TODAY! STRONG OFFERS WILL RECEIVE BOAT WITH PURCHASE. ONLY 200 HOURS ON MOTOR!
Location
State FL
County Hernando
Community Hernando Beach Unit 13
Zoning PDP
Rooms
Other Rooms Formal Dining Room Separate, Great Room, Inside Utility, Media Room
Interior
Interior Features Cathedral Ceiling(s), Ceiling Fans(s), Crown Molding, Eat-in Kitchen, High Ceilings, Kitchen/Family Room Combo, Living Room/Dining Room Combo, Master Bedroom Upstairs, Solid Surface Counters, Split Bedroom, Thermostat, Vaulted Ceiling(s), Walk-In Closet(s)
Heating Central
Cooling Central Air
Flooring Laminate
Fireplaces Type Gas
Fireplace true
Appliance Convection Oven, Cooktop, Dishwasher, Dryer, Microwave, Range, Refrigerator, Washer
Laundry Inside, Laundry Room, Upper Level
Exterior
Exterior Feature Balcony, French Doors, Irrigation System
Parking Features Covered, Oversized, Underground
Utilities Available Cable Available, Cable Connected, Electricity Available, Electricity Connected, Natural Gas Available, Natural Gas Connected, Sewer Available, Sewer Connected, Water Available, Water Connected
Waterfront Description Canal - Saltwater, Freshwater Canal w/Lift to Saltwater Canal
View Y/N 1
Water Access 1
Water Access Desc Canal - Saltwater,Gulf/Ocean,Intracoastal Waterway
View Trees/Woods, Water
Roof Type Shingle
Porch Covered, Deck, Enclosed, Front Porch, Patio, Porch, Rear Porch, Screened
Garage false
Private Pool No
Building
Lot Description Cul-De-Sac, City Limits, Near Marina, Street Dead-End, Paved
Entry Level One
Foundation Stilt/On Piling
Lot Size Range 0 to less than 1/4
Sewer Public Sewer
Water Public
Architectural Style Contemporary
Structure Type Wood Frame
New Construction false
Construction Status Appraisal,Financing,Inspections
Schools
Elementary Schools Westside Elementary-Hn
Middle Schools Fox Chapel Middle School
High Schools Weeki Wachee High School
Others
Senior Community No
Ownership Fee Simple
Acceptable Financing Cash, Conventional, VA Loan
Membership Fee Required None
Listing Terms Cash, Conventional, VA Loan
Special Listing Condition None
Read Less
Want to know what your home might be worth? Contact us for a FREE valuation!

Our team is ready to help you sell your home for the highest possible price ASAP

© 2024 My Florida Regional MLS DBA Stellar MLS. All Rights Reserved.
Bought with SABEMA REAL ESTATE LLC






