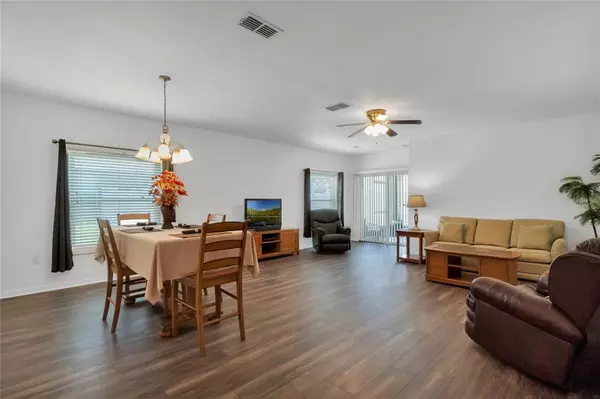$385,500
For more information regarding the value of a property, please contact us for a free consultation.
10011 LENOX ST Clermont, FL 34711
3 Beds
2 Baths
1,711 SqFt
Key Details
Sold Price $385,500
Property Type Single Family Home
Sub Type Single Family Residence
Listing Status Sold
Purchase Type For Sale
Square Footage 1,711 sqft
Price per Sqft $225
Subdivision Barrington Estates
MLS Listing ID G5056440
Sold Date 09/02/22
Bedrooms 3
Full Baths 2
Construction Status Appraisal,Inspections
HOA Fees $58/qua
HOA Y/N Yes
Originating Board Stellar MLS
Year Built 2010
Annual Tax Amount $410
Lot Size 9,583 Sqft
Acres 0.22
Property Description
**BACK ON THE MARKET** Buyer's financing fell through. Their loss is your gain!! Priced well below the appraised value!!! Welcome home to this picture perfect 3-bedroom, 2-bath home with 1,755 sq. ft. and a 2-car garage in the gated Barrington Estates community! You will immediately notice this home’s inviting curb appeal, with its manicured lawn and landscaping. Stepping inside, you will be greeted by a bright and open great room with space for both living and dining. The kitchen is framed by an archway and offers new Whirlpool appliances, ample counter and cabinet space, a convenient passthrough to the dining area, and an adjacent breakfast nook for additional dining space. Retreat to the master suite, which features a spacious bedroom and an adjoining bath with a double vanity, bathtub, separate walk-in shower, and a walk-in closet. Two additional bedrooms and a full bath offer plenty of space for family and guests. Head outside to enjoy some time on the screened patio in the privacy of the fenced backyard with no rear neighbors. This home has been meticulously maintained with a new irrigation system, new water heater, new waterproof vinyl flooring and fresh interior paint in March 2022, exterior paint in 2017, new roof in 2018, and new LEI windows installed throughout the home 4 years ago. Also enjoy a water purifying/conditioning system, laundry room shelving, rain gutters, new 120V AC generator that has only been run 3 times for testing, home wired for generator hookup, termite protection, and an exterior shed with power, lighting, and a window AC. This home is ready for you to make it yours, so come see it today!
Location
State FL
County Lake
Community Barrington Estates
Zoning PUD
Rooms
Other Rooms Attic
Interior
Interior Features Split Bedroom
Heating Central
Cooling Central Air
Flooring Carpet, Laminate, Vinyl
Fireplace false
Appliance Convection Oven, Dishwasher, Disposal, Dryer, Electric Water Heater, Microwave, Range, Refrigerator, Washer, Water Filtration System, Water Softener
Laundry Inside, Laundry Room
Exterior
Exterior Feature Fence, Irrigation System, Rain Gutters, Sidewalk, Sliding Doors
Garage Spaces 2.0
Fence Vinyl
Community Features Gated
Utilities Available Cable Connected, Electricity Connected, Public, Sewer Connected, Water Connected
Roof Type Shingle
Porch Rear Porch, Screened
Attached Garage true
Garage true
Private Pool No
Building
Lot Description City Limits, Sidewalk, Paved
Entry Level One
Foundation Slab
Lot Size Range 0 to less than 1/4
Sewer Public Sewer
Water Public
Structure Type Block
New Construction false
Construction Status Appraisal,Inspections
Others
Pets Allowed Yes
Senior Community No
Ownership Fee Simple
Monthly Total Fees $58
Acceptable Financing Cash, Conventional, FHA, VA Loan
Membership Fee Required Required
Listing Terms Cash, Conventional, FHA, VA Loan
Special Listing Condition None
Read Less
Want to know what your home might be worth? Contact us for a FREE valuation!

Our team is ready to help you sell your home for the highest possible price ASAP

© 2024 My Florida Regional MLS DBA Stellar MLS. All Rights Reserved.
Bought with DALTON WADE INC






