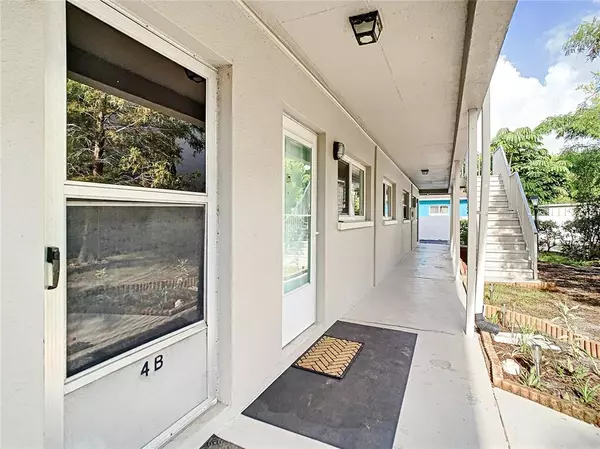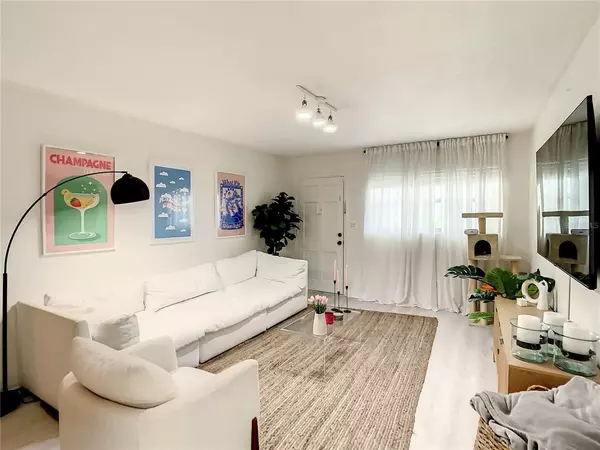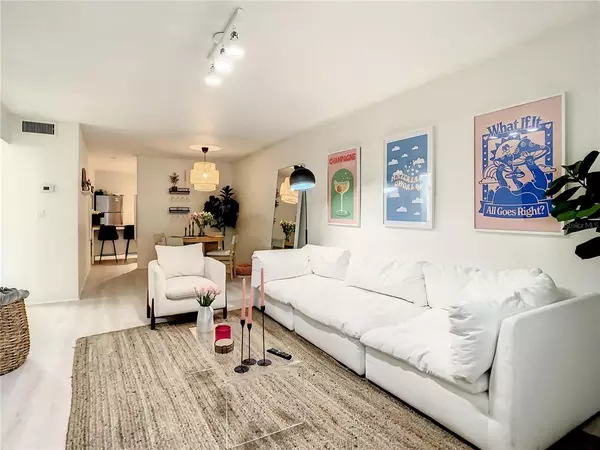$192,000
For more information regarding the value of a property, please contact us for a free consultation.
5916 5TH AVE N #4 St Petersburg, FL 33710
2 Beds
1 Bath
890 SqFt
Key Details
Sold Price $192,000
Property Type Condo
Sub Type Condominium
Listing Status Sold
Purchase Type For Sale
Square Footage 890 sqft
Price per Sqft $215
Subdivision Tyrone 5Th Ave
MLS Listing ID T3390502
Sold Date 09/01/22
Bedrooms 2
Full Baths 1
Condo Fees $125
Construction Status Appraisal,Financing,Inspections
HOA Fees $356/mo
HOA Y/N Yes
Originating Board Stellar MLS
Year Built 1966
Annual Tax Amount $613
Property Description
You cannot beat this location! Completely remodeled first floor 2 bedroom, 1 bath condo is in pristine condition. Fantastic kitchen with butcher block counter, new tile backsplash, kitchen sink, and butcher block island. This condo has all new stainless steel appliances, updated light fixtures, new flooring throughout, ceiling fans, new doors, and has been freshly painted. Bathroom has also received a complete makeover with new doors, storage, tile shower, light fixtures and walls. Work in the office or relax and read a book in the convenient den. Washer and dryer are included, plenty of storage and recently installed May of 2022 Air Conditioner is an added bonus. In close proximity to Downtown St. Pete, shopping, parks, restaurants, hotels, airports, doctors offices, hospitals, and world famous St. Pete Beach. Schedule your showing for this beauty today!
Location
State FL
County Pinellas
Community Tyrone 5Th Ave
Direction N
Rooms
Other Rooms Florida Room
Interior
Interior Features Ceiling Fans(s), Open Floorplan, Solid Wood Cabinets, Window Treatments
Heating Central, Electric
Cooling Central Air
Flooring Vinyl
Furnishings Unfurnished
Fireplace false
Appliance Dishwasher, Dryer, Exhaust Fan, Microwave, Range, Refrigerator, Washer
Exterior
Exterior Feature Lighting, Rain Gutters, Sidewalk
Community Features Buyer Approval Required, Deed Restrictions, Sidewalks
Utilities Available Public
Waterfront false
Roof Type Membrane
Garage false
Private Pool No
Building
Story 1
Entry Level One
Foundation Slab
Sewer Public Sewer
Water Public
Structure Type Block
New Construction false
Construction Status Appraisal,Financing,Inspections
Others
Pets Allowed Yes
HOA Fee Include Cable TV, Escrow Reserves Fund, Insurance, Maintenance Structure, Maintenance Grounds, Management, Sewer, Trash, Water
Senior Community No
Pet Size Very Small (Under 15 Lbs.)
Ownership Condominium
Monthly Total Fees $481
Acceptable Financing Cash, Conventional
Membership Fee Required Required
Listing Terms Cash, Conventional
Num of Pet 1
Special Listing Condition None
Read Less
Want to know what your home might be worth? Contact us for a FREE valuation!

Our team is ready to help you sell your home for the highest possible price ASAP

© 2024 My Florida Regional MLS DBA Stellar MLS. All Rights Reserved.
Bought with AGILE GROUP REALTY






