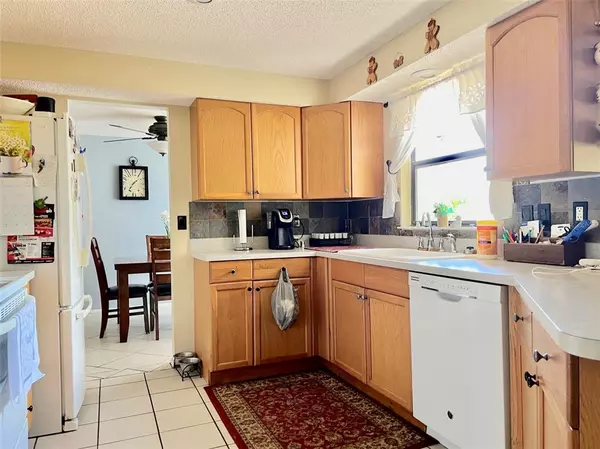$389,000
For more information regarding the value of a property, please contact us for a free consultation.
6101 37TH AVE W Bradenton, FL 34209
3 Beds
2 Baths
1,550 SqFt
Key Details
Sold Price $389,000
Property Type Single Family Home
Sub Type Single Family Residence
Listing Status Sold
Purchase Type For Sale
Square Footage 1,550 sqft
Price per Sqft $250
Subdivision Cordova Lakes Ph Ii
MLS Listing ID A4544202
Sold Date 08/31/22
Bedrooms 3
Full Baths 2
HOA Y/N No
Originating Board Stellar MLS
Year Built 1982
Annual Tax Amount $1,472
Lot Size 10,454 Sqft
Acres 0.24
Property Description
Welcome Home. A comfortable floor plan is essential for Florida living and this home screams comfort. The inviting living room measures 17' x 14'. The split floor plan entitles the owners to a roomy master bedroom and bath with a large walk-in closet, while the rest of the family enjoys very private bedrooms on the other side of the home that share a large second bath. The centrally located kitchen separates the formal dining room from the open floor plan concept of the kitchen and family room. The large front and side yards are yearning for lush landscaping that will capture the essence of this quaint home. A fenced back and side yard keep Scooby entertained as you enjoy the breezy lanai that offers corner views of the lake out back. This home is ready for a make-over and can use a fresh coat of paint and other upgrades. Some wood needs replacing and the garage door was the victim of some careless driving. Although it is being sold "as is", this place is ideally located to everything from the Hospital to shopping to great restaurants and, of course, World-Class beaches.
Location
State FL
County Manatee
Community Cordova Lakes Ph Ii
Zoning PDP R1B
Interior
Interior Features Ceiling Fans(s), Kitchen/Family Room Combo, Split Bedroom, Walk-In Closet(s)
Heating Central
Cooling Central Air
Flooring Tile
Furnishings Unfurnished
Fireplace false
Appliance Dishwasher, Dryer, Microwave, Range, Refrigerator, Washer
Laundry Inside, Laundry Closet
Exterior
Exterior Feature Fence
Garage Spaces 2.0
Utilities Available Cable Connected, Public, Sewer Connected, Water Connected
Waterfront Description Pond
View Y/N 1
Water Access 1
Water Access Desc Pond
Roof Type Shingle
Attached Garage true
Garage true
Private Pool No
Building
Lot Description Corner Lot, Irregular Lot, Paved
Entry Level One
Foundation Slab
Lot Size Range 0 to less than 1/4
Sewer Public Sewer
Water Canal/Lake For Irrigation
Architectural Style Ranch
Structure Type Stucco, Wood Frame
New Construction false
Schools
Elementary Schools Sea Breeze Elementary
Middle Schools W.D. Sugg Middle
Others
Pets Allowed Yes
Senior Community No
Ownership Fee Simple
Acceptable Financing Cash, Conventional
Listing Terms Cash, Conventional
Special Listing Condition None
Read Less
Want to know what your home might be worth? Contact us for a FREE valuation!

Our team is ready to help you sell your home for the highest possible price ASAP

© 2024 My Florida Regional MLS DBA Stellar MLS. All Rights Reserved.
Bought with GLOBECORE





