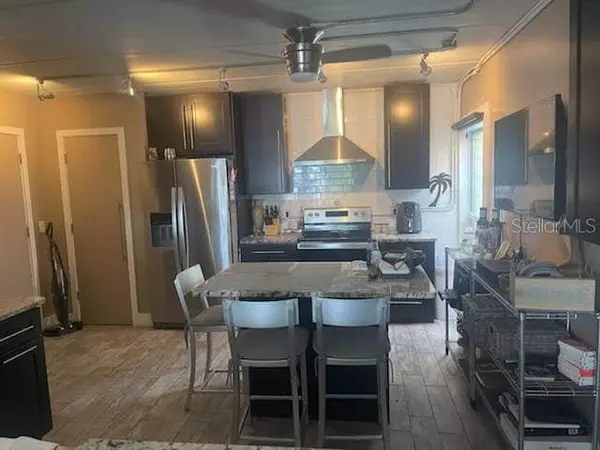$435,000
For more information regarding the value of a property, please contact us for a free consultation.
2424 W TAMPA BAY BLVD #A201 Tampa, FL 33607
2 Beds
2 Baths
1,404 SqFt
Key Details
Sold Price $435,000
Property Type Condo
Sub Type Condominium
Listing Status Sold
Purchase Type For Sale
Square Footage 1,404 sqft
Price per Sqft $309
Subdivision The Marina Club Of Tampa A Con
MLS Listing ID T3389292
Sold Date 08/30/22
Bedrooms 2
Full Baths 1
Half Baths 1
Condo Fees $403
Construction Status Inspections
HOA Fees $348/mo
HOA Y/N Yes
Originating Board Stellar MLS
Year Built 1983
Annual Tax Amount $1,039
Property Description
Rare opportunity for river front resort style living in the heart of Tampa. This totally renovated move in ready condo is tucked quietly back in this gated community. End unit allows plenty of sun light in addition to river views in both front and side windows. Can watch the boaters and water life from your spacious balcony or open the windows and enjoy the moon light reflecting off the water. Condo is located on second floor and is a town home style with living area on first floor and sleeping areas on the second floor which gives you more elevation to over look all the boaters. Not only is your unit an oasis in itself but the Marina Club offers poolside views, tennis courts,racquetball, fitness room, club house and a dog park. There is a current wait list for boat slips which can accommodate boats up to 30 feet. The Marina Club is walking distance from shopping and wonderful restaurants. Please schedule time to preview this beautiful renovated condo and do not expect this to last long on the market,
Location
State FL
County Hillsborough
Community The Marina Club Of Tampa A Con
Zoning PD
Interior
Interior Features Window Treatments
Heating Central
Cooling Central Air
Flooring Ceramic Tile
Fireplace false
Appliance Dishwasher, Dryer, Refrigerator
Exterior
Exterior Feature Balcony
Pool Gunite
Community Features Gated, Sidewalks, Tennis Courts, Waterfront
Utilities Available Cable Available, Cable Connected
View Water
Roof Type Other
Garage false
Private Pool Yes
Building
Story 2
Entry Level Two
Foundation Slab
Sewer Private Sewer
Water Public
Structure Type Block
New Construction false
Construction Status Inspections
Others
Pets Allowed Yes
HOA Fee Include Guard - 24 Hour
Senior Community No
Pet Size Medium (36-60 Lbs.)
Ownership Condominium
Monthly Total Fees $751
Membership Fee Required Required
Num of Pet 2
Special Listing Condition None
Read Less
Want to know what your home might be worth? Contact us for a FREE valuation!

Our team is ready to help you sell your home for the highest possible price ASAP

© 2025 My Florida Regional MLS DBA Stellar MLS. All Rights Reserved.
Bought with PRESTON & FARLEY INC





