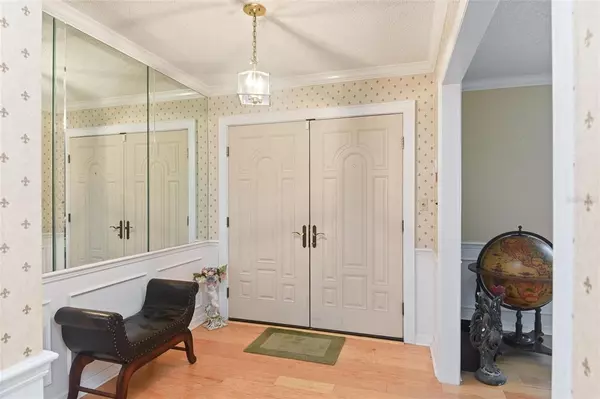$849,000
For more information regarding the value of a property, please contact us for a free consultation.
3347 EDGECLIFFE DR Orlando, FL 32806
5 Beds
4 Baths
3,363 SqFt
Key Details
Sold Price $849,000
Property Type Single Family Home
Sub Type Single Family Residence
Listing Status Sold
Purchase Type For Sale
Square Footage 3,363 sqft
Price per Sqft $252
Subdivision Southern Oaks
MLS Listing ID O6038079
Sold Date 08/26/22
Bedrooms 5
Full Baths 3
Half Baths 1
Construction Status Appraisal,Financing,Inspections
HOA Fees $12/ann
HOA Y/N Yes
Originating Board Stellar MLS
Year Built 1979
Annual Tax Amount $5,739
Lot Size 0.330 Acres
Acres 0.33
Lot Dimensions 110x132
Property Description
TIRED OF SQUISHING IN? Stretch out in this single-story estate home with 5 bedrooms, 3.5 baths and over 3,300 SF! Forage for storage no more, tons of closet space, ample sized bedrooms some with walk-in closets, oversized garage and attic. Plus, there’s a room for everyone. Pleasant, sprawling ranch-style home with side entry garage on large lot in prestigious Southern Oaks neighborhood. Double doors greet guests to a lovely entry space and nice bright formal living room. This leads to the separate dining room space and into the kitchen with lots of cabinets, updated appliances, and eat-in breakfast nook. Nice sized inside laundry with cabinets and utility sink is right off the nook and garage. This terrific home also has a huge family room with a wood-burning fireplace with a pretty mantle and built-in bookshelves, and right off the kitchen area, perfect for big get-togethers! The main part of the home features 3 generous bedrooms, including the main master bedroom with large bath and walk in closet. The 2nd and 3rd bedrooms have their own bath to share and a cute half bath in the hallway for guests. The 4th bedroom also works as an office and breezeway from the hall to the spacious den/library room with lots of built-in shelves, owners are currently using as the TV room. This room leads to the 5th or second master suite and features its own bath and a French door entry at the rear of the house from the yard. Pretty back yard with lots of room to garden or enjoy the mature landscaping and pavered walkways and patios. Home has plantation shutters throughout, lots of wood and stone flooring and a terrific floorplan. This desirable well-established neighborhood is sought after for professionals working downtown, hospitals and airport, who don’t want to fight the I-4 traffic every day. Estate homes are a feature in Southern Oaks with lots of sidewalks to stroll, fountains to view and mature beautiful landscaping. This jewel is close to downtown Orlando, hospital and doctor offices, all major highways, shopping, restaurants, and the airport, while tucked away in this hidden gem of a neighborhood. Hurry, homes here don’t last…and this one has it all, come put your stamp on this and make it your masterpiece.
Location
State FL
County Orange
Community Southern Oaks
Zoning R-1AA
Rooms
Other Rooms Breakfast Room Separate, Den/Library/Office, Formal Dining Room Separate, Formal Living Room Separate, Inside Utility, Interior In-Law Suite
Interior
Interior Features Walk-In Closet(s)
Heating Central
Cooling Central Air
Flooring Brick, Linoleum, Tile, Wood
Fireplaces Type Wood Burning
Fireplace true
Appliance Dishwasher, Disposal, Microwave, Range, Refrigerator
Laundry Inside, Laundry Room
Exterior
Exterior Feature Fence, Sidewalk
Parking Features Oversized
Garage Spaces 2.0
Fence Other
Utilities Available Public
Roof Type Shingle
Porch Patio
Attached Garage true
Garage true
Private Pool No
Building
Lot Description Sidewalk
Entry Level One
Foundation Slab
Lot Size Range 1/4 to less than 1/2
Sewer Public Sewer
Water Public
Structure Type Block
New Construction false
Construction Status Appraisal,Financing,Inspections
Schools
Elementary Schools Pershing Elem
Middle Schools Pershing K-8
High Schools Boone High
Others
Pets Allowed Yes
Senior Community No
Ownership Fee Simple
Monthly Total Fees $12
Acceptable Financing Cash, Conventional
Membership Fee Required Optional
Listing Terms Cash, Conventional
Special Listing Condition None
Read Less
Want to know what your home might be worth? Contact us for a FREE valuation!

Our team is ready to help you sell your home for the highest possible price ASAP

© 2024 My Florida Regional MLS DBA Stellar MLS. All Rights Reserved.
Bought with EXECUTIVE PROPERTIES






