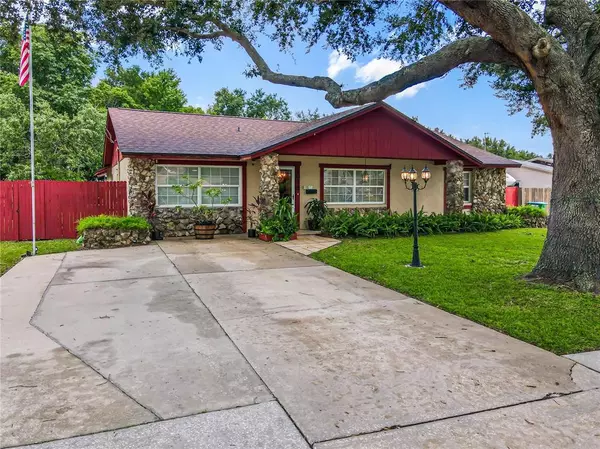$325,000
For more information regarding the value of a property, please contact us for a free consultation.
1075 E HANCOCK DR Deltona, FL 32725
4 Beds
2 Baths
2,580 SqFt
Key Details
Sold Price $325,000
Property Type Single Family Home
Sub Type Single Family Residence
Listing Status Sold
Purchase Type For Sale
Square Footage 2,580 sqft
Price per Sqft $125
Subdivision Deltona Lakes Unit 02
MLS Listing ID O6045399
Sold Date 08/29/22
Bedrooms 4
Full Baths 2
Construction Status Financing,Inspections
HOA Y/N No
Originating Board Stellar MLS
Year Built 1981
Annual Tax Amount $1,092
Lot Size 10,454 Sqft
Acres 0.24
Lot Dimensions 83x125
Property Description
If you are looking for not just a house but a HOME that has been lovingly cared for by the same family for the last 34 years, you have found it. Walk in and immediately feel the Love. There is almost 2,600 sq ft under air, 4 bedrooms, 2 full bathrooms and 3 wonderful areas for family and friends to congregate. The large formal Living/Dining Room combo has high cathedral ceilings, real wood beams and solar tubes to bathe the space in natural light. The Family Room has parquet flooring, a wood burning fireplace, wood beams and a bead board ceiling, which extends into the amazing Kitchen. The Kitchen was recently renovated with Granite Counter Tops, beautiful Cabinets and Back Splash and has both an Island and an Eating Area. We all know the Kitchen is where everyone gathers for Holidays and in this home, there is room for everyone. The Enclosed Porch / Florida Room provides even more very functional space that can be utilized in so many ways. Both the Master Bathroom and the second Bathroom were renovated in 2021. The ROOF was replaced in 2018 and the high efficiency HVAC system was replaced less than one year ago. There is also a large shed in the back yard for tons of storage space. This is one of those homes you simply have to come and see so schedule you private tour today!
Location
State FL
County Volusia
Community Deltona Lakes Unit 02
Zoning R-1
Rooms
Other Rooms Family Room, Formal Dining Room Separate, Formal Living Room Separate, Inside Utility
Interior
Interior Features Cathedral Ceiling(s), Ceiling Fans(s), Eat-in Kitchen, High Ceilings, Living Room/Dining Room Combo, Skylight(s), Solid Wood Cabinets, Split Bedroom, Stone Counters, Thermostat, Walk-In Closet(s)
Heating Central, Electric
Cooling Central Air
Flooring Laminate, Parquet, Wood
Fireplaces Type Family Room, Wood Burning
Fireplace true
Appliance Dishwasher, Dryer, Electric Water Heater, Microwave, Range, Refrigerator, Washer
Laundry Inside, Laundry Closet
Exterior
Exterior Feature Rain Gutters, Sidewalk, Storage
Parking Features Converted Garage, Driveway
Fence Fenced, Wood
Utilities Available BB/HS Internet Available, Cable Available, Electricity Connected, Water Connected
Roof Type Shingle
Porch Covered, Enclosed
Garage false
Private Pool No
Building
Lot Description City Limits, Level, Paved
Story 1
Entry Level One
Foundation Slab
Lot Size Range 0 to less than 1/4
Sewer Septic Tank
Water Public
Architectural Style Florida, Ranch, Traditional
Structure Type Block, Stucco
New Construction false
Construction Status Financing,Inspections
Schools
Elementary Schools Discovery Elem
Middle Schools Deltona Middle
High Schools University High School-Vol
Others
Pets Allowed Yes
Senior Community No
Ownership Fee Simple
Acceptable Financing Cash, Conventional, FHA, VA Loan
Listing Terms Cash, Conventional, FHA, VA Loan
Special Listing Condition None
Read Less
Want to know what your home might be worth? Contact us for a FREE valuation!

Our team is ready to help you sell your home for the highest possible price ASAP

© 2024 My Florida Regional MLS DBA Stellar MLS. All Rights Reserved.
Bought with FLORIDA REALTY INVESTMENTS





