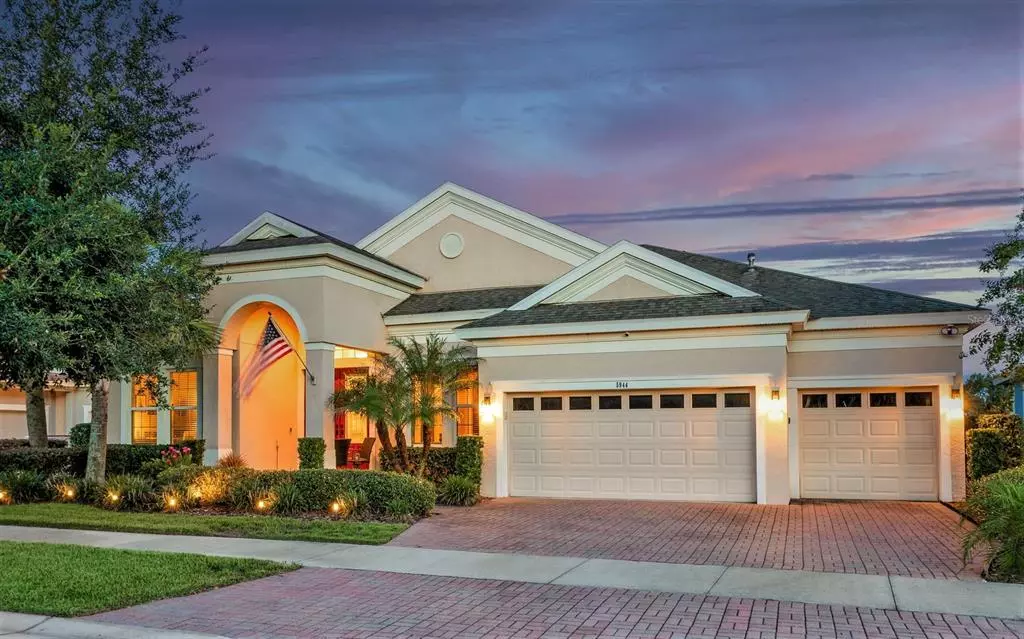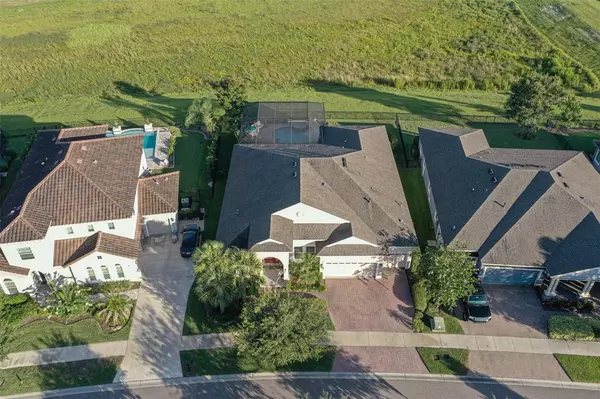$840,000
For more information regarding the value of a property, please contact us for a free consultation.
5944 WATERCOLOR DR Lithia, FL 33547
4 Beds
3 Baths
3,180 SqFt
Key Details
Sold Price $840,000
Property Type Single Family Home
Sub Type Single Family Residence
Listing Status Sold
Purchase Type For Sale
Square Footage 3,180 sqft
Price per Sqft $264
Subdivision Fishhawk Ranch West Ph 1B/1C
MLS Listing ID T3387851
Sold Date 08/29/22
Bedrooms 4
Full Baths 3
Construction Status Inspections
HOA Fees $34/ann
HOA Y/N Yes
Originating Board Stellar MLS
Year Built 2014
Annual Tax Amount $8,640
Lot Size 10,890 Sqft
Acres 0.25
Lot Dimensions 75.53x132
Property Description
WEST BAY “KEY LARGO” MODEL IN FISHHAWK WEST! Schedule an appointment to see this GORGEOUS POOL HOME on a LARGE -
C O N S E R V A T I O N HOMESITE! Designed by distinction, Very Well Appointed and Dressed to Impress! This Popular plan features 4 Bedrooms, 3 Full Baths, Bonus Room, Home Office, and a 3 Car Garage with unspoiled conservation views from almost every room in the house! Upon arrival you will notice the brick paver driveway, handsome elevation, and a covered front porch. Step inside through the beveled glass double door and you will be welcomed by a grand foyer offering a picturesque backdrop across the home, beyond the pocket sliding glass doors. Flanked off the foyer you will find French doors leading to a spacious home office and a formal dining/sitting room on the opposite side. As you explore this magnificent home you will discover so many special features; volume ceilings, 8ft doors, tray ceilings, crown molding, surround sound, high baseboards, landscape lighting, and a plethora of custom touches separating this home from the pack. Be sure to see the attached list of upgrades and improvements! Continue back to the Gourmet Kitchen with Quartz Countertops, High-End Built-in Appliances, Glass Tile Backsplash, Vented Hood, Wine Fridge, Gas Cooktop, Walk In Pantry, K Cup and Nespresso Coffee maker with Auto Fill water plumbing, and large Island! The kitchen is open to a spacious Great Room with spectacular pool and conservation views. This wonderfully designed layout offers a secluded master suite with his & her walk-in closets & a truly luxurious master bath! All the secondary bedrooms are generously sized as well. At the rear of the home, you will find the 19x15 Bonus Room with access to the pool deck and a picture window boasting beautiful treelined view. Check out the incredible outdoor entertaining space! You will find a covered area complete with outdoor gas plumbed grill overlooking your sparkling pool and spa and expansive patio dressed in brick pavers and screened lanai. The pool is complete with fiber-optic lighting, ozone system with app-based control system. Beyond the pool cage you will enjoy an oversized / fenced yard with no rear neighbors! Florida Living at it’s Finest! Enjoy being walking or biking distance to on site schools, resort style amenities including a community pool, human and dog parks, Splash pad, fitness center, trails , the FishHawk Lake House activity center w/billiard tables, ping pong, fire pit and More! Minutes to Tampa, MacDill AFB, Golf, World Class/Sugar Sand Beaches. This home is a MUST SEE. Call Today to schedule your private tour! Room Feature: Linen Closet In Bath (Primary Bedroom).
Location
State FL
County Hillsborough
Community Fishhawk Ranch West Ph 1B/1C
Zoning PD
Rooms
Other Rooms Attic, Bonus Room, Den/Library/Office, Formal Dining Room Separate, Great Room, Inside Utility
Interior
Interior Features Built-in Features, Coffered Ceiling(s), Crown Molding, Eat-in Kitchen, High Ceilings, Kitchen/Family Room Combo, Primary Bedroom Main Floor, Open Floorplan, Solid Surface Counters, Split Bedroom, Stone Counters, Tray Ceiling(s), Walk-In Closet(s), Window Treatments
Heating Central, Natural Gas
Cooling Central Air
Flooring Carpet, Tile, Wood
Fireplace false
Appliance Built-In Oven, Dishwasher, Disposal, Microwave, Range, Range Hood, Refrigerator, Wine Refrigerator
Laundry Inside, Laundry Room
Exterior
Exterior Feature Irrigation System, Lighting, Outdoor Grill, Private Mailbox, Rain Gutters, Sidewalk, Sliding Doors, Sprinkler Metered, Storage
Parking Features Driveway, Garage Door Opener, Guest
Garage Spaces 3.0
Fence Fenced, Other
Pool Child Safety Fence, Fiber Optic Lighting, Gunite, Heated, In Ground, Lighting, Outside Bath Access, Screen Enclosure
Community Features Deed Restrictions, Fitness Center, Irrigation-Reclaimed Water, Park, Playground, Pool, Sidewalks
Utilities Available BB/HS Internet Available, Cable Available, Electricity Connected, Natural Gas Connected, Public, Sewer Connected, Street Lights, Underground Utilities, Water Connected
Amenities Available Clubhouse, Fence Restrictions, Fitness Center, Park, Playground, Pool, Recreation Facilities, Security, Trail(s)
View Pool, Trees/Woods
Roof Type Shingle
Porch Covered, Deck, Front Porch, Patio, Screened
Attached Garage true
Garage true
Private Pool Yes
Building
Lot Description Conservation Area, In County, Level, Oversized Lot, Sidewalk
Story 1
Entry Level One
Foundation Slab
Lot Size Range 1/4 to less than 1/2
Sewer Public Sewer
Water Public
Architectural Style Craftsman, Traditional
Structure Type Block,Stucco
New Construction false
Construction Status Inspections
Schools
Elementary Schools Stowers Elementary
Middle Schools Barrington Middle
High Schools Newsome-Hb
Others
Pets Allowed Yes
HOA Fee Include Pool,Recreational Facilities,Security
Senior Community No
Ownership Fee Simple
Monthly Total Fees $34
Acceptable Financing Cash, Conventional, FHA, VA Loan
Membership Fee Required Required
Listing Terms Cash, Conventional, FHA, VA Loan
Special Listing Condition None
Read Less
Want to know what your home might be worth? Contact us for a FREE valuation!

Our team is ready to help you sell your home for the highest possible price ASAP

© 2024 My Florida Regional MLS DBA Stellar MLS. All Rights Reserved.
Bought with KELLER WILLIAMS SUBURBAN TAMPA






