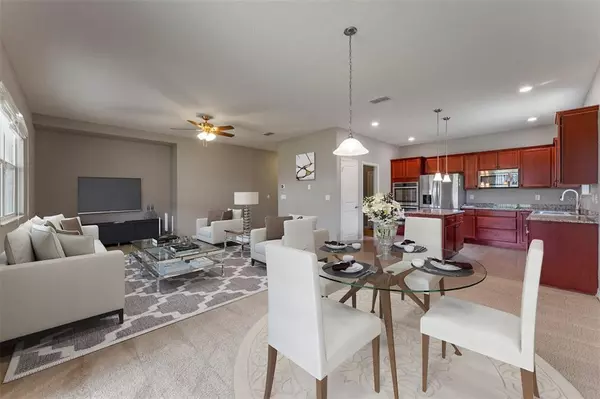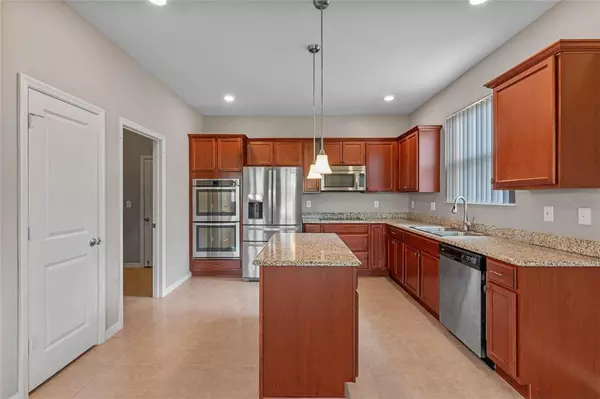$390,000
For more information regarding the value of a property, please contact us for a free consultation.
1713 BOAT LAUNCH RD Kissimmee, FL 34746
4 Beds
2 Baths
1,839 SqFt
Key Details
Sold Price $390,000
Property Type Single Family Home
Sub Type Single Family Residence
Listing Status Sold
Purchase Type For Sale
Square Footage 1,839 sqft
Price per Sqft $212
Subdivision Shingle Crk Reserve/Oaks Ph 3
MLS Listing ID O6042296
Sold Date 08/26/22
Bedrooms 4
Full Baths 2
Construction Status Appraisal,Financing,Inspections
HOA Fees $83/qua
HOA Y/N Yes
Originating Board Stellar MLS
Year Built 2016
Annual Tax Amount $3,562
Lot Size 6,534 Sqft
Acres 0.15
Lot Dimensions 0.1523
Property Description
One or more photo(s) has been virtually staged. Only 15 minutes from Disney, like-new, and move-in ready! Welcome to Shingle Creek Reserve at The Oaks. This beautiful four-bedroom, two-bathroom home is only six years old and is loaded with builder upgrades! Modern gray paint and fresh great curb appeal welcome you home. This house has a desirable open floor plan, with the kitchen overlooking the living room, dining space, and patio, which is perfect for entertaining. Chefs will appreciate the kitchen's extra storage and counter space with granite countertops, 42-inch wood cabinets, and a kitchen island. All stainless steel kitchen appliances and the solar water filtration system are included. The dining room has a sliding glass door that opens to the screen-enclosed covered patio. Whether it's coffee or cocktails, you will enjoy the Florida lifestyle with your little piece of paradise! The three bedrooms are located at the end of the home and share a large bathroom with a tub/shower and two sinks. The master bedroom has a luxurious tray ceiling and a private nook, perfect for your desk, treadmill, or nursery. The master bathroom features a double sink vanity, shower stall, private toilet, and Jacuzzi bathtub. Professionally cleaned inside and out, the sellers have ensured this beautiful home is ready for you to move right in. The community of The Oaks has a wide array of amenities and special features, including two playgrounds (1 with BBQ Grills), a serene park with a picnic area, pet waste stations, a nature trail, benches throughout, tennis courts, a basketball court, a boat lift, water access to Lake Toho, state of the art Security Surveillance System, security patrol service, storage lot for RV/Boat (small fee), a pergola overlooking the lake, and many ponds for fishing. Golfers may join The Oaks National Golf Club and play 18 holes or practice on the putting green (private golf membership required).
Location
State FL
County Osceola
Community Shingle Crk Reserve/Oaks Ph 3
Zoning RES
Rooms
Other Rooms Attic, Bonus Room, Inside Utility
Interior
Interior Features Ceiling Fans(s), Living Room/Dining Room Combo, Master Bedroom Main Floor, Open Floorplan, Solid Surface Counters, Stone Counters, Tray Ceiling(s), Walk-In Closet(s), Window Treatments
Heating Electric
Cooling Central Air
Flooring Carpet, Ceramic Tile
Furnishings Unfurnished
Fireplace false
Appliance Built-In Oven, Dishwasher, Disposal, Dryer, Electric Water Heater, Microwave, Range, Refrigerator, Washer, Water Softener
Laundry Inside, Laundry Room
Exterior
Exterior Feature Irrigation System
Parking Features Driveway, Garage Door Opener
Garage Spaces 2.0
Community Features Boat Ramp, Community Mailbox, Deed Restrictions, Fishing, Golf Carts OK, Golf, Park, Playground, Boat Ramp, Sidewalks, Tennis Courts
Utilities Available BB/HS Internet Available, Cable Available, Electricity Available, Electricity Connected, Public, Sewer Connected, Street Lights, Water Available, Water Connected
Amenities Available Basketball Court, Golf Course, Park, Playground, Recreation Facilities, Tennis Court(s), Trail(s)
Roof Type Shingle
Porch Covered, Enclosed, Rear Porch, Screened
Attached Garage true
Garage true
Private Pool No
Building
Story 1
Entry Level One
Foundation Slab
Lot Size Range 0 to less than 1/4
Sewer Public Sewer
Water Public
Structure Type Block, Stucco
New Construction false
Construction Status Appraisal,Financing,Inspections
Schools
Elementary Schools Pleasant Hill Elem
Middle Schools Horizon Middle
High Schools Liberty High
Others
Pets Allowed Breed Restrictions
HOA Fee Include Common Area Taxes, Security
Senior Community No
Ownership Fee Simple
Monthly Total Fees $83
Acceptable Financing Cash, Conventional, FHA, VA Loan
Membership Fee Required Required
Listing Terms Cash, Conventional, FHA, VA Loan
Special Listing Condition None
Read Less
Want to know what your home might be worth? Contact us for a FREE valuation!

Our team is ready to help you sell your home for the highest possible price ASAP

© 2024 My Florida Regional MLS DBA Stellar MLS. All Rights Reserved.
Bought with LA ROSA REALTY LAKE NONA INC






