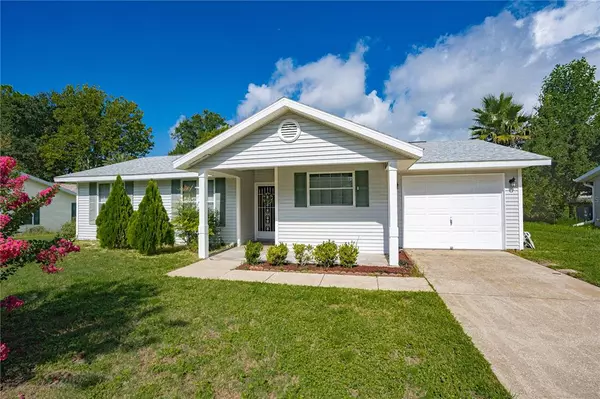$220,000
For more information regarding the value of a property, please contact us for a free consultation.
10810 SW 83RD AVE Ocala, FL 34481
2 Beds
2 Baths
1,155 SqFt
Key Details
Sold Price $220,000
Property Type Single Family Home
Sub Type Single Family Residence
Listing Status Sold
Purchase Type For Sale
Square Footage 1,155 sqft
Price per Sqft $190
Subdivision Oak Run Nbrhd 11
MLS Listing ID OM642162
Sold Date 08/25/22
Bedrooms 2
Full Baths 2
Construction Status No Contingency
HOA Fees $154/mo
HOA Y/N Yes
Originating Board Stellar MLS
Year Built 1992
Annual Tax Amount $1,686
Lot Size 6,969 Sqft
Acres 0.16
Lot Dimensions 80x86
Property Description
HOME SWEET HOME: Warm, bright and inviting 2/2 with Florida room conveniently located in the highly sought out gated 55+ community, Oak Run. Home is move-in ready and newly furnished making it easy to buy, use, or own. Airy, bright and with peace of mind with 2021 roof, 2020 HVAC, 2022 hot water tank, and 2020 refrigerator. New Flooring in the Master bedroom as well as the Florida room. The master bathroom has been recently renovated and boasts a large vanity and walk in shower. From the Florida room or from the back porch enjoy one of the best sunset views; as you unwind after a long day at the golf course or lounging with friends around 1 of the many community pools. This property is in the heart of SW Ocala close to hospitals, restaurants, and shopping. This house is move in ready; schedule your private tour today.
Location
State FL
County Marion
Community Oak Run Nbrhd 11
Zoning PUD
Rooms
Other Rooms Florida Room
Interior
Interior Features Ceiling Fans(s), Living Room/Dining Room Combo, Thermostat, Window Treatments
Heating Central, Electric, Heat Pump
Cooling Central Air
Flooring Laminate, Tile
Fireplace false
Appliance Dishwasher, Dryer, Electric Water Heater, Freezer, Range, Refrigerator, Washer
Laundry In Garage
Exterior
Exterior Feature Sliding Doors
Parking Features Driveway, Ground Level, Off Street
Garage Spaces 1.0
Community Features Deed Restrictions, Fitness Center, Gated, Golf Carts OK, Golf, Pool, Tennis Courts
Utilities Available Electricity Connected
Amenities Available Cable TV, Clubhouse, Fitness Center, Gated, Pickleball Court(s), Pool, Recreation Facilities, Security, Shuffleboard Court, Spa/Hot Tub, Tennis Court(s)
Roof Type Shingle
Porch Patio
Attached Garage true
Garage true
Private Pool No
Building
Lot Description Cleared
Story 1
Entry Level One
Foundation Slab
Lot Size Range 0 to less than 1/4
Sewer Private Sewer
Water Private
Architectural Style Ranch
Structure Type Vinyl Siding
New Construction false
Construction Status No Contingency
Schools
Elementary Schools Marion Oaks Elementary School
Middle Schools Liberty Middle School
High Schools West Port High School
Others
Pets Allowed Yes
HOA Fee Include Cable TV, Pool, Recreational Facilities, Security, Trash
Senior Community Yes
Ownership Fee Simple
Monthly Total Fees $154
Acceptable Financing Cash, Conventional
Membership Fee Required Required
Listing Terms Cash, Conventional
Special Listing Condition None
Read Less
Want to know what your home might be worth? Contact us for a FREE valuation!

Our team is ready to help you sell your home for the highest possible price ASAP

© 2025 My Florida Regional MLS DBA Stellar MLS. All Rights Reserved.
Bought with RE/MAX PREMIER REALTY





