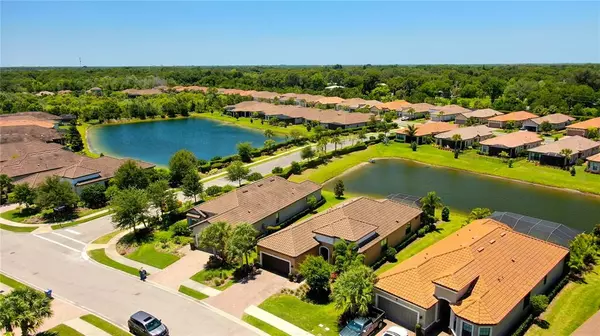$649,500
For more information regarding the value of a property, please contact us for a free consultation.
10109 CRAFTSMAN PARK WAY Palmetto, FL 34221
3 Beds
4 Baths
2,087 SqFt
Key Details
Sold Price $649,500
Property Type Single Family Home
Sub Type Single Family Residence
Listing Status Sold
Purchase Type For Sale
Square Footage 2,087 sqft
Price per Sqft $311
Subdivision Artisan Lakes Esplanade Ph I Sp A-D
MLS Listing ID T3375622
Sold Date 08/22/22
Bedrooms 3
Full Baths 3
Half Baths 1
Construction Status Appraisal,Inspections
HOA Fees $395/mo
HOA Y/N Yes
Originating Board Stellar MLS
Year Built 2017
Annual Tax Amount $4,044
Lot Size 8,276 Sqft
Acres 0.19
Property Description
COME HOME TO LUXURY LIVING AT ITS FINEST! SELLERS FOUND THEIR NEW HOME! Resort Style Gated Community~Maintenance Free Living~This beautiful Farnese presents an open-concept Home Floorplan with Luxury Features throughout. A gorgeous kitchen makes food prep easy and pleasant and showcases an expansive island, elegant Cabinets, built in storage, Upgraded Lighting throughout & walk in Pantry. The kitchen overlooks the gathering room and a casual dining area. Plantation shutters in every room, ceiling fans & Tray Ceilings. Other updates GAS & Dual Ranges, Flooring is excellent quality MANASOTA Tiling. Aqua Pure Clean Water system is serviced regularly. As well as AC/With maintenance Program. This Home feels and looks like New. The guest bedrooms each include a private full bath and is convenient to the laundry room. They are also on opposite side of Owners Suite giving privacy & enjoyment. Large Primary Suite includes a private entrance and beautiful Bay Window, & Owner's bathroom designed with luxury features. The Oversized glass sliding doors, which can ALL be Open to enjoy our beautiful Florida Weather & Florida nature which this home exudes with a Large Lake, not a pond-Craftsman Lake. The addition of a new 30 x 30 Screened in Lanai, brick paved to match the entrance way and offers Gas Connection & plumb in for An Outdoor Kitchen, and TV Connection-all in place. Expanding the roads by community, building new hospital, as well as Retail Scheduled has this Community Sought after! Esplanade at Artisan Lakes is a resort-lifestyle community in Palmetto, FL. Experience a new level of inspired living. There is so much to do, be a part of, social events, clubs, & of course a Resort Club House, Pool, Spa, Dog Park, & more that promote enjoyment, for all. There are wellness programs for mind, body and spirit. From active recreation to relaxing pursuits.
Esplanade at Artisan Lakes is a Luxurious Lifestyle. This resort lifestyle community is situated on 800 pristine acres dotted with lakes, preserves, winding streets and mature trees. Artisan Lakes is located between Tampa Bay and Bradenton, convenient to I-75 with an easy drive to downtown St. Petersburg, Amazing beaches, Retail, Restaurants and only thirty-five minutes to Tampa International Airport. Expansion of the Community, Roads, New Hospital, Retail & Moccasin Wallow Golf less than 2 miles & Other Stunning Courses where Residents are Given a Qualifying Reduced Fee. Furnishings Subject to Negotiations. Come see your New Home & Fun Living.
Location
State FL
County Manatee
Community Artisan Lakes Esplanade Ph I Sp A-D
Zoning PDMU
Rooms
Other Rooms Den/Library/Office, Family Room
Interior
Interior Features Cathedral Ceiling(s), Ceiling Fans(s), Coffered Ceiling(s), Crown Molding, Eat-in Kitchen, High Ceilings, In Wall Pest System, Kitchen/Family Room Combo, Master Bedroom Main Floor, Open Floorplan, Solid Surface Counters, Solid Wood Cabinets, Thermostat, Walk-In Closet(s), Window Treatments
Heating Central, Electric, Exhaust Fan, Natural Gas
Cooling Central Air
Flooring Ceramic Tile
Furnishings Negotiable
Fireplace false
Appliance Built-In Oven, Convection Oven, Cooktop, Dishwasher, Disposal, Dryer, Electric Water Heater, Exhaust Fan, Ice Maker, Microwave, Range Hood, Refrigerator, Tankless Water Heater, Washer, Water Filtration System, Water Softener
Laundry Laundry Room
Exterior
Exterior Feature Hurricane Shutters, Irrigation System, Lighting, Outdoor Grill, Outdoor Kitchen, Private Mailbox, Rain Gutters, Sidewalk, Sliding Doors, Sprinkler Metered
Parking Features Driveway, Garage Door Opener, Off Street
Garage Spaces 2.0
Community Features Deed Restrictions, Fitness Center, Gated, Golf Carts OK, Golf, Irrigation-Reclaimed Water, Park, Playground, Pool, Tennis Courts
Utilities Available Cable Connected, Fire Hydrant, Natural Gas Connected, Phone Available, Public, Sprinkler Recycled, Street Lights, Underground Utilities, Water Connected
Amenities Available Cable TV, Clubhouse, Fitness Center, Gated, Golf Course, Park, Pickleball Court(s), Playground, Pool, Recreation Facilities, Spa/Hot Tub, Tennis Court(s)
Waterfront Description Lake
View Y/N 1
Water Access 1
Water Access Desc Lake
View Water
Roof Type Shake, Slate, Tile
Porch Enclosed, Front Porch, Patio, Rear Porch, Screened
Attached Garage true
Garage true
Private Pool No
Building
Lot Description Level, Near Golf Course, Oversized Lot, Sidewalk, Paved
Story 1
Entry Level One
Foundation Slab
Lot Size Range 0 to less than 1/4
Sewer Public Sewer
Water Public
Architectural Style Contemporary, Craftsman, Florida
Structure Type Block, Brick, Stone
New Construction false
Construction Status Appraisal,Inspections
Schools
Elementary Schools James Tillman Elementary
Middle Schools Lincoln Middle
High Schools Palmetto High
Others
Pets Allowed Yes
HOA Fee Include Cable TV, Pool, Escrow Reserves Fund, Gas, Internet, Maintenance Structure, Maintenance Grounds, Maintenance, Pool, Recreational Facilities, Sewer, Trash, Water
Senior Community Yes
Ownership Fee Simple
Monthly Total Fees $395
Acceptable Financing Cash, Conventional, FHA, VA Loan
Membership Fee Required Required
Listing Terms Cash, Conventional, FHA, VA Loan
Special Listing Condition None
Read Less
Want to know what your home might be worth? Contact us for a FREE valuation!

Our team is ready to help you sell your home for the highest possible price ASAP

© 2025 My Florida Regional MLS DBA Stellar MLS. All Rights Reserved.
Bought with PROPERTY HOLDINGS REALTY GROUP





