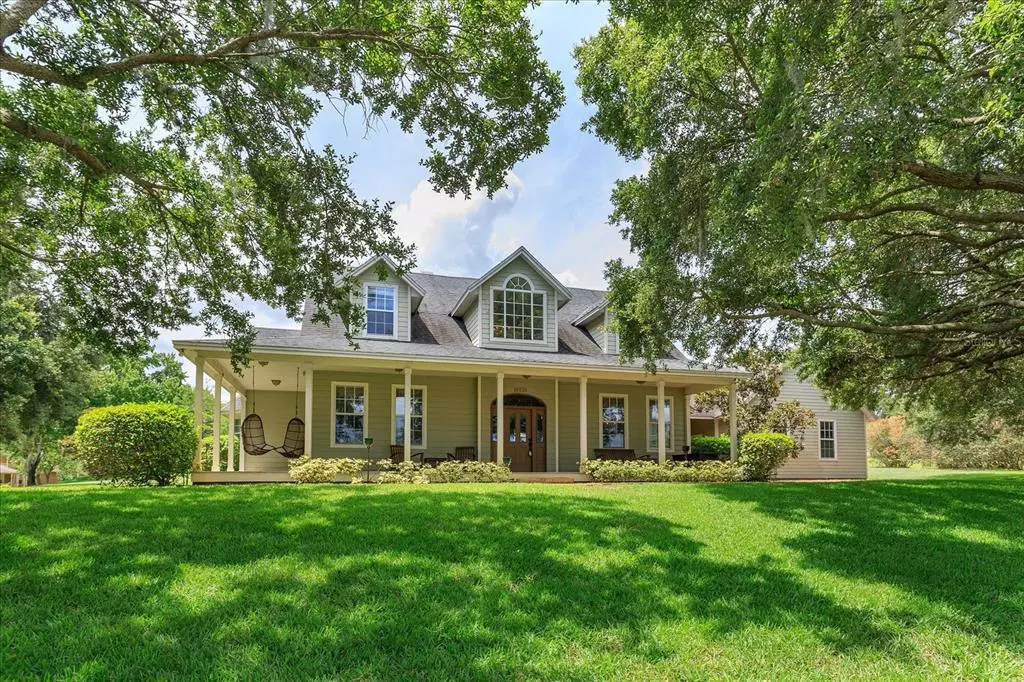$860,000
For more information regarding the value of a property, please contact us for a free consultation.
16516 BAY CLUB DR Clermont, FL 34711
4 Beds
4 Baths
3,813 SqFt
Key Details
Sold Price $860,000
Property Type Single Family Home
Sub Type Single Family Residence
Listing Status Sold
Purchase Type For Sale
Square Footage 3,813 sqft
Price per Sqft $225
Subdivision Magnolia Bay Sub
MLS Listing ID G5056210
Sold Date 08/23/22
Bedrooms 4
Full Baths 3
Half Baths 1
Construction Status No Contingency
HOA Fees $116/ann
HOA Y/N Yes
Originating Board Stellar MLS
Year Built 1994
Annual Tax Amount $3,991
Lot Size 0.690 Acres
Acres 0.69
Lot Dimensions 228x131
Property Description
**Magnolia Bay Pool Home with access to John's Lake Chain** 1st Time on the Market! This One-of-a-Kind Custom home sits on a large corner lot. Enjoy breezy summer nights while swinging on the wrap around front porch or cool off in the sparkling pool with its own poolside gazebo all screened with french doors leading into the home. The traditional floor plan offers a formal dining room, formal living room in addition to an open kitchen, breakfast nook and family room. All generations will have plenty of room to work and play. There is an In-Law Suite complete with private entrance, one car garage, bathroom with walk-in shower, living room and kitchenette that open to the pool. The Master Bedroom is an oasis unto itself the updated en-suite includes granite countertops, dual sinks, jetted spa tub and separate shower and walk-in closet all on the 1st floor. Upstairs allows the rest of the family ample room to study and play in the extra-large bedrooms both with beautiful wood floors and large closets. In addition, the 2nd floor Loft area is cozy and bright with a built in desk, vaulted ceilings and lots of light. In Magnolia Bay you will enjoy the best of Clermont Lake Living, with only 40 Custom Built Homes this Gated Lakefront Community includes a Tennis Court, Playground and Basketball Court all right across the street from the resident only boat ramp and dock. Bay Club Drive is convenient to Shopping, Dining and only 2.5 miles from the Florida Turnpike. You're Going to LOVE this One!
Location
State FL
County Lake
Community Magnolia Bay Sub
Zoning R-2
Rooms
Other Rooms Attic, Formal Dining Room Separate, Formal Living Room Separate, Inside Utility, Interior In-Law Suite, Loft
Interior
Interior Features Built-in Features, Ceiling Fans(s), Eat-in Kitchen, Kitchen/Family Room Combo, Master Bedroom Main Floor, Vaulted Ceiling(s), Walk-In Closet(s)
Heating Central
Cooling Central Air
Flooring Carpet, Ceramic Tile, Wood
Fireplaces Type Wood Burning
Fireplace true
Appliance Dishwasher, Disposal, Dryer, Electric Water Heater, Microwave, Range, Refrigerator, Washer
Laundry Laundry Room
Exterior
Exterior Feature French Doors, Irrigation System, Outdoor Grill, Rain Gutters, Sidewalk
Parking Features Driveway, Garage Door Opener, Garage Faces Side
Garage Spaces 3.0
Pool In Ground, Outside Bath Access, Pool Sweep, Screen Enclosure
Community Features Boat Ramp, Fishing, Gated
Utilities Available BB/HS Internet Available
Amenities Available Basketball Court, Dock, Fence Restrictions, Gated, Playground, Private Boat Ramp, Tennis Court(s)
Water Access 1
Water Access Desc Lake - Chain of Lakes
View Trees/Woods, Water
Roof Type Shingle
Porch Covered, Deck, Front Porch, Screened, Wrap Around
Attached Garage true
Garage true
Private Pool Yes
Building
Lot Description Corner Lot, Cul-De-Sac
Entry Level Two
Foundation Slab
Lot Size Range 1/2 to less than 1
Sewer Septic Tank
Water Well
Architectural Style Custom
Structure Type Cement Siding, Wood Frame
New Construction false
Construction Status No Contingency
Schools
Elementary Schools Grassy Lake Elementary
Middle Schools Windy Hill Middle
High Schools East Ridge High
Others
Pets Allowed Yes
HOA Fee Include Common Area Taxes, Escrow Reserves Fund
Senior Community No
Ownership Fee Simple
Monthly Total Fees $116
Acceptable Financing Cash, Conventional
Membership Fee Required Required
Listing Terms Cash, Conventional
Special Listing Condition None
Read Less
Want to know what your home might be worth? Contact us for a FREE valuation!

Our team is ready to help you sell your home for the highest possible price ASAP

© 2024 My Florida Regional MLS DBA Stellar MLS. All Rights Reserved.
Bought with EXP REALTY LLC






