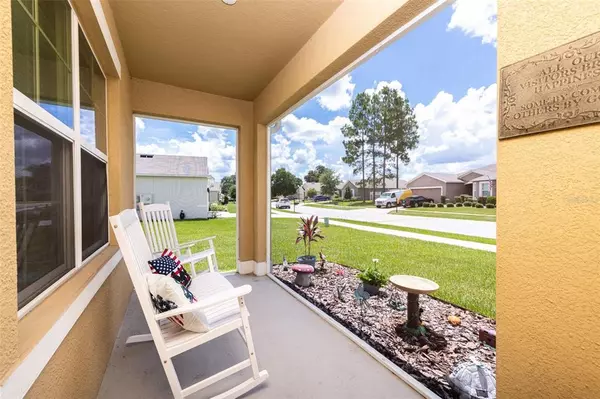$403,000
For more information regarding the value of a property, please contact us for a free consultation.
4423 NE 29TH ST Ocala, FL 34470
5 Beds
3 Baths
2,661 SqFt
Key Details
Sold Price $403,000
Property Type Single Family Home
Sub Type Single Family Residence
Listing Status Sold
Purchase Type For Sale
Square Footage 2,661 sqft
Price per Sqft $151
Subdivision Oak Hill Plantation Ph I
MLS Listing ID OM642196
Sold Date 08/22/22
Bedrooms 5
Full Baths 3
Construction Status No Contingency
HOA Fees $10/qua
HOA Y/N Yes
Originating Board Stellar MLS
Year Built 2019
Annual Tax Amount $2,994
Lot Size 0.260 Acres
Acres 0.26
Lot Dimensions 93 x 122
Property Description
Why build when you can buy a Like new Hayden 2019 model "Smart Home" built with all concrete block 5/3/2 home in the popular NE subdivision of Oak Hill Plantation with NO NEIGHBORS BEHIND. Welcoming you as soon as you walk up is a large newly screened in front porch surrounded by mature landscaping. The entry has an office directly to the right, perfect for Office/Den/Flex room enhanced with a large window giving plenty of natural light. At the heart of the home is the kitchen with an open concept to the dining room and living room. The entire main living space has brand NEW 15mm waterproof scratch resistant pergo laminate Floors. The kitchen is equipped with a brand NEW Porcelain tile Backsplash, corner pantry, plenty of counter space and cabinets, and bead board wrapped bar style eating island perfect for your entertaining!! On the main floor you will find a bedroom and full remodeled bathroom great for guests or in-law living. Making your way upstairs you'll find split floor plan complete with 2nd living room/Flex room, 2 guest bedrooms and the master suite. The HUGE master suite features a his and hers closes, Dual vanity's and walk in shower. The laundry room comes compete with washer and dryer and is conveniently located upstairs. All rooms in the house have fans installed. The Back lanai: Panoramic view elite screened in lanai 10 x 30 over looking completely vinyl privacy fenced in backyard with 10' entry gate. Grill patio comes complete with outdoor cooler and a short walk to the rock fire pit. 10x14 shed stays for all your outdoor storage needs. House also has gutters, sprinkler system, Garage Work Bench, and Partially floored attic.Smart home includes: garage door opener (myq), front door lock, front porch light, and thermostat.
Location
State FL
County Marion
Community Oak Hill Plantation Ph I
Zoning R1A
Interior
Interior Features Ceiling Fans(s), High Ceilings, Kitchen/Family Room Combo, Living Room/Dining Room Combo, Open Floorplan, Split Bedroom, Walk-In Closet(s)
Heating Central
Cooling Central Air
Flooring Carpet, Laminate, Tile
Fireplace false
Appliance Dishwasher, Dryer, Microwave, Range, Refrigerator, Washer
Laundry Inside, Laundry Room
Exterior
Exterior Feature Fence, Irrigation System, Rain Gutters, Sidewalk, Sliding Doors, Storage
Garage Spaces 2.0
Fence Vinyl
Community Features Deed Restrictions, Sidewalks
Utilities Available Electricity Connected, Fiber Optics, Street Lights, Water Connected
Roof Type Shingle
Porch Covered, Front Porch, Porch, Rear Porch, Screened
Attached Garage true
Garage true
Private Pool No
Building
Lot Description Cleared, Sidewalk, Paved
Entry Level Two
Foundation Slab
Lot Size Range 1/4 to less than 1/2
Sewer Public Sewer
Water Public
Structure Type Block, Stucco
New Construction false
Construction Status No Contingency
Others
Pets Allowed Yes
Senior Community No
Ownership Fee Simple
Monthly Total Fees $10
Acceptable Financing Cash, Conventional, FHA, VA Loan
Membership Fee Required Required
Listing Terms Cash, Conventional, FHA, VA Loan
Special Listing Condition None
Read Less
Want to know what your home might be worth? Contact us for a FREE valuation!

Our team is ready to help you sell your home for the highest possible price ASAP

© 2025 My Florida Regional MLS DBA Stellar MLS. All Rights Reserved.
Bought with NEXTHOME SOUTH POINTE - GAINESVILLE





