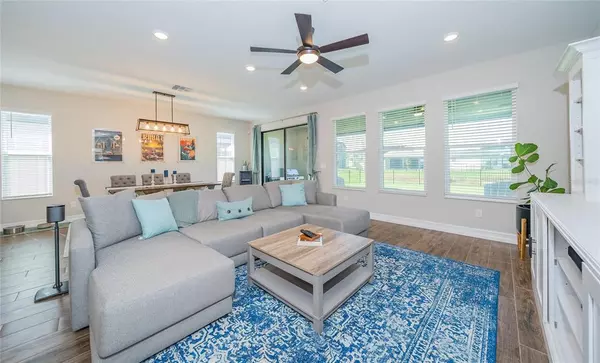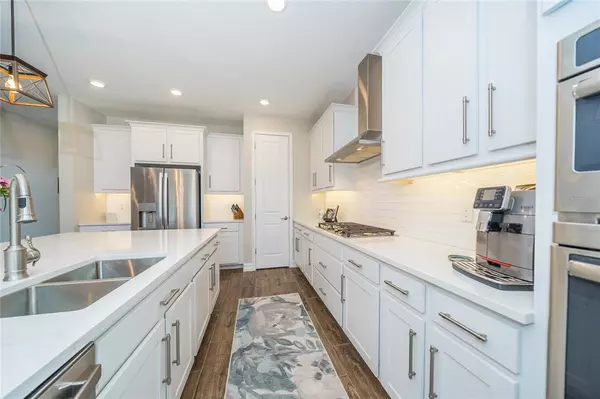$725,000
For more information regarding the value of a property, please contact us for a free consultation.
4995 TIVOLI DR Wesley Chapel, FL 33543
4 Beds
3 Baths
2,938 SqFt
Key Details
Sold Price $725,000
Property Type Single Family Home
Sub Type Single Family Residence
Listing Status Sold
Purchase Type For Sale
Square Footage 2,938 sqft
Price per Sqft $246
Subdivision Estancia Phase 3C
MLS Listing ID U8166410
Sold Date 08/19/22
Bedrooms 4
Full Baths 3
Construction Status Financing,Inspections
HOA Fees $85/qua
HOA Y/N Yes
Originating Board Stellar MLS
Year Built 2020
Annual Tax Amount $8,380
Lot Size 7,840 Sqft
Acres 0.18
Property Description
This 2020 Home is STUNNING and IMPECCABLY MAINTAINED! Located in the Premier Gated Community of Estancia and within the Top Rated Wiregrass School System, You will find the BEST of BOTH WORLDS! If you love an active/social lifestyle, Estancia provides that for you. If you are more of a relaxing, at home family, then this home is PERFECT for that! With Beautiful Mature Landscaping, Paver Driveway and Inviting Front Porch which Welcomes you into the Spacious Foyer and the AWESOME OPEN FLOOR PLAN with 2,938 SF, 4 Bedrooms, 3 Full Baths and Bonus Room! The 1st Floor has Beautiful Wood Look Tile which flows throughout. The Kitchen is Fabulous with Stainless Appliances, Countertop Gas Cooktop with Wall Mount Range Hood, Quartz Counters with Tile Backsplash, Walk-In Pantry and a Large Island/Breakfast Bar with Beautiful Pendant Lighting. The Dining and Great Rooms are Light and Bright with Large Windows and Sliders to the Screened Lanai complete with Motorized Automatic Privacy Shades and Relaxing Views of the Fenced Back Yard and Peaceful Pond. Also on the 1st floor are 2 Bedrooms; one is the Master Suite with Tray Ceiling, Oversized Walk-In Closet, Garden Tub, Walk-In Shower, Extended Vanity with Quartz Counters and Double Sinks. The 2nd Bedroom would be perfect for a toddler that you want to keep close or an overnight guest or even an Office or a Craft Room, whatever your Family might need. The 2nd Floor has a Spacious Bonus Room, 2 Bedrooms and a Full Bath, the Perfect area for Guests or other Family Members who want some privacy. The Laundry Room has Cabinets, Shelving and Full Size Washer/Dryer which convey. Always looking for more Storage Space; the Garage has Convenient Ceiling Shelves. Estancia Amenities are Fantastic; including a State of the Art Community Center, Fitness Center, Pools, Tennis Courts and much more! Close to Major Highways, Shopping Malls, Outlets, Restaurants and just a short drive to downtown Tampa. Call for a private viewing today!
Location
State FL
County Pasco
Community Estancia Phase 3C
Zoning MPUD
Rooms
Other Rooms Bonus Room, Great Room, Inside Utility
Interior
Interior Features Ceiling Fans(s), Master Bedroom Main Floor, Open Floorplan, Solid Wood Cabinets, Stone Counters, Tray Ceiling(s), Walk-In Closet(s)
Heating Natural Gas
Cooling Central Air, Zoned
Flooring Carpet, Ceramic Tile
Fireplace false
Appliance Built-In Oven, Cooktop, Dishwasher, Disposal, Dryer, Gas Water Heater, Microwave, Refrigerator, Washer, Water Softener
Laundry Inside, Laundry Room
Exterior
Exterior Feature Hurricane Shutters, Irrigation System, Rain Gutters, Sliding Doors
Parking Features Garage Door Opener
Garage Spaces 2.0
Fence Fenced, Other, Vinyl
Community Features Association Recreation - Owned, Deed Restrictions, Fitness Center, Gated, Park, Playground, Pool, Sidewalks, Tennis Courts
Utilities Available BB/HS Internet Available, Cable Available, Electricity Connected, Natural Gas Connected, Sewer Connected, Street Lights, Underground Utilities, Water Connected
Amenities Available Clubhouse, Fitness Center, Gated, Lobby Key Required, Park, Playground, Pool, Recreation Facilities, Tennis Court(s)
View Y/N 1
View Water
Roof Type Shingle
Porch Covered, Front Porch, Rear Porch, Screened
Attached Garage true
Garage true
Private Pool No
Building
Lot Description Sidewalk, Street Dead-End, Paved, Private
Entry Level Two
Foundation Slab
Lot Size Range 0 to less than 1/4
Builder Name WCI
Sewer Public Sewer
Water Public
Structure Type Block, Stucco, Wood Frame
New Construction false
Construction Status Financing,Inspections
Schools
Elementary Schools Wiregrass Elementary
Middle Schools John Long Middle-Po
High Schools Wiregrass Ranch High-Po
Others
Pets Allowed Yes
HOA Fee Include Pool, Recreational Facilities
Senior Community No
Pet Size Large (61-100 Lbs.)
Ownership Fee Simple
Monthly Total Fees $85
Acceptable Financing Cash, Conventional, VA Loan
Membership Fee Required Required
Listing Terms Cash, Conventional, VA Loan
Num of Pet 2
Special Listing Condition None
Read Less
Want to know what your home might be worth? Contact us for a FREE valuation!

Our team is ready to help you sell your home for the highest possible price ASAP

© 2024 My Florida Regional MLS DBA Stellar MLS. All Rights Reserved.
Bought with KELLER WILLIAMS REALTY NEW TAMPA






