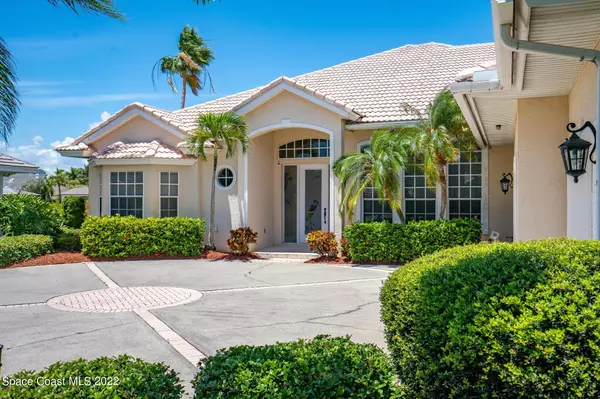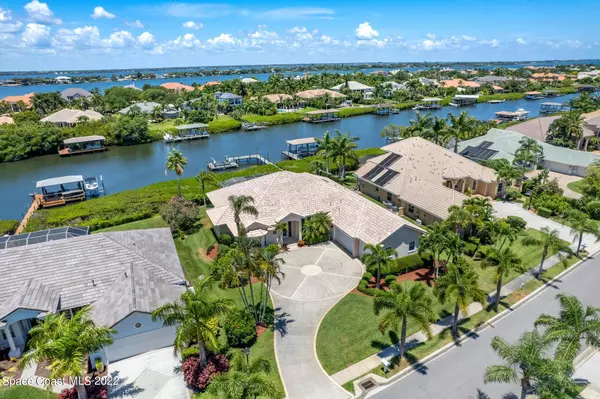$1,210,000
For more information regarding the value of a property, please contact us for a free consultation.
108 Island View DR Indian Harbour Beach, FL 32937
4 Beds
4 Baths
3,162 SqFt
Key Details
Sold Price $1,210,000
Property Type Single Family Home
Sub Type Single Family Residence
Listing Status Sold
Purchase Type For Sale
Square Footage 3,162 sqft
Price per Sqft $382
Subdivision Harbour Lights Phase 1
MLS Listing ID 938812
Sold Date 08/17/22
Bedrooms 4
Full Baths 4
HOA Fees $60/qua
HOA Y/N Yes
Total Fin. Sqft 3162
Originating Board Space Coast MLS (Space Coast Association of REALTORS®)
Year Built 1995
Annual Tax Amount $13,064
Tax Year 2021
Lot Size 0.470 Acres
Acres 0.47
Property Description
Enjoy exceptional privacy! This immaculate home sits on a gorgeous waterfront lot with your own private deck and boat lift. Step inside and appreciate the serene and peaceful views your backyard has to offer. Featuring four generously sized bedrooms all with their own private baths. You'll love this amazing floorplan with 12-foot ceilings, a chef's kitchen with stainless steel appliances, gas cooktop, plenty of cabinets and beautiful granite countertops. A cozy gas fireplace provides a focal point for the luxurious family room and TV area. Your master suite is everything you've been looking for and has a private entrance to your back patio. Master ensuite includes a large, jetted tub, frameless walk-in shower and double sinks. Wait until you see this one, it's sure to wow you!
Location
State FL
County Brevard
Area 382-Satellite Bch/Indian Harbour Bch
Direction From South Patrick Drive, turn onto Lansing Island Drive, then turn right onto Island View Drive, continue left onto Island View Drive, home is on your left, 108.
Interior
Interior Features Breakfast Bar, Breakfast Nook, Ceiling Fan(s), His and Hers Closets, Kitchen Island, Open Floorplan, Pantry, Primary Bathroom - Tub with Shower, Split Bedrooms
Heating Central
Cooling Central Air
Flooring Carpet, Tile, Wood
Fireplaces Type Other
Furnishings Unfurnished
Fireplace Yes
Appliance Dishwasher, Disposal, Dryer, Gas Range, Gas Water Heater, Microwave, Refrigerator, Washer
Exterior
Exterior Feature Boat Lift
Parking Features Attached
Garage Spaces 3.0
Pool In Ground, Private, Screen Enclosure
Utilities Available Natural Gas Connected
Amenities Available Boat Dock, Management - Full Time
Waterfront Description Canal Front,Navigable Water
View Canal, Water
Roof Type Tile
Street Surface Asphalt
Porch Patio, Porch, Screened
Garage Yes
Building
Lot Description Sprinklers In Front, Sprinklers In Rear
Faces East
Sewer Public Sewer
Water Public, Well
Level or Stories One
New Construction No
Schools
Elementary Schools Surfside
High Schools Satellite
Others
Pets Allowed Yes
HOA Name HARBOUR LIGHTS PHASE I
Senior Community No
Tax ID 27-37-03-Pi-00000.0-0005.00
Acceptable Financing Cash, Conventional
Listing Terms Cash, Conventional
Special Listing Condition Standard
Read Less
Want to know what your home might be worth? Contact us for a FREE valuation!

Our team is ready to help you sell your home for the highest possible price ASAP

Bought with RE/MAX Solutions





