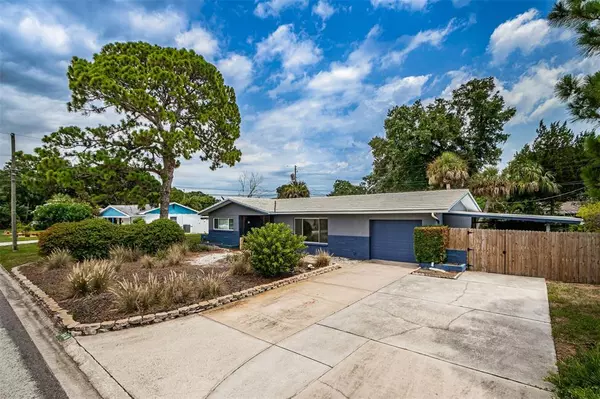$430,000
For more information regarding the value of a property, please contact us for a free consultation.
6416 17TH PL N St Petersburg, FL 33710
3 Beds
2 Baths
1,581 SqFt
Key Details
Sold Price $430,000
Property Type Single Family Home
Sub Type Single Family Residence
Listing Status Sold
Purchase Type For Sale
Square Footage 1,581 sqft
Price per Sqft $271
Subdivision Garden Manor Sec 2
MLS Listing ID U8166799
Sold Date 08/16/22
Bedrooms 3
Full Baths 2
Construction Status Financing,Inspections
HOA Y/N No
Originating Board Stellar MLS
Year Built 1963
Annual Tax Amount $4,983
Lot Size 0.280 Acres
Acres 0.28
Lot Dimensions 120x100
Property Description
Enjoy the Florida lifestyle in this 3 bedroom 2 bath split plan home with a garage in the highly desirable Garden Manor neighborhood of West St. Petersburg. This Garden Manor Sec 2 neighborhood boasts long term home ownership so homes are not available for purchase very often. There is plenty of room for parking in addition to the garage with the double driveway as well as an additional covered parking space under a carport behind the fence. This gem sits on an oversized lot (120 x 100) and is one of only a few homes in the neighborhood with this large lot size. The lot is the largest on the block and has plenty of room for a new pool as well as room to add an addition to expand the footprint of this approximate 1600 square foot home. Property appraiser records gross square footage of 2,271.
This home is waiting for your loving touch and eye for design to make it your forever home. The spacious master bedroom with ensuite bathroom is at the front of the home and the two additional bedrooms and hall bath are in the back of the home. In the living room you will enjoy a lots of natural light and an open floor plan that leads to the dining area that has sliding doors to the lanai, great for entertaining. There is also a family room off of the kitchen which provides additional space for entertaining and another set of sliding doors that open to the lanai. The spacious backyard includes a shed and plenty of space for boat, RV storage or a new pool. This home in the heart of St. Petersburg is in the perfect location. Walk to grocery stores, Home Depot, the Post Office, banks, restaurants, the Pinellas Trail, the mall and movies, and it is just minutes from the beautiful sandy beaches. If you are looking for museums, entertainment and sports you can find yourself downtown in about a 15 minutes. The interstate is a short 10 minute drive. No Flood insurance required.
Location
State FL
County Pinellas
Community Garden Manor Sec 2
Zoning SINGLE FAM
Direction N
Rooms
Other Rooms Family Room, Formal Living Room Separate
Interior
Interior Features Ceiling Fans(s), Eat-in Kitchen, Split Bedroom
Heating Central, Electric
Cooling Central Air
Flooring Tile, Terrazzo
Furnishings Unfurnished
Fireplace false
Appliance Dishwasher, Disposal, Dryer, Electric Water Heater, Microwave, Range, Refrigerator, Washer
Laundry In Garage
Exterior
Exterior Feature Rain Gutters, Sliding Doors, Storage
Garage Driveway
Garage Spaces 1.0
Fence Chain Link, Wood
Utilities Available Cable Available, Electricity Connected, Public, Sewer Connected, Street Lights, Water Connected
Waterfront false
Roof Type Concrete, Tile
Parking Type Driveway
Attached Garage true
Garage true
Private Pool No
Building
Lot Description Oversized Lot
Story 1
Entry Level One
Foundation Slab
Lot Size Range 1/4 to less than 1/2
Sewer Public Sewer
Water Public
Structure Type Block
New Construction false
Construction Status Financing,Inspections
Schools
Elementary Schools Azalea Elementary-Pn
Middle Schools Azalea Middle-Pn
High Schools Boca Ciega High-Pn
Others
Pets Allowed Yes
Senior Community No
Ownership Fee Simple
Acceptable Financing Cash, Conventional, FHA, VA Loan
Membership Fee Required Optional
Listing Terms Cash, Conventional, FHA, VA Loan
Special Listing Condition None
Read Less
Want to know what your home might be worth? Contact us for a FREE valuation!

Our team is ready to help you sell your home for the highest possible price ASAP

© 2024 My Florida Regional MLS DBA Stellar MLS. All Rights Reserved.
Bought with 1ST CORNERSTONE REALTY INC






