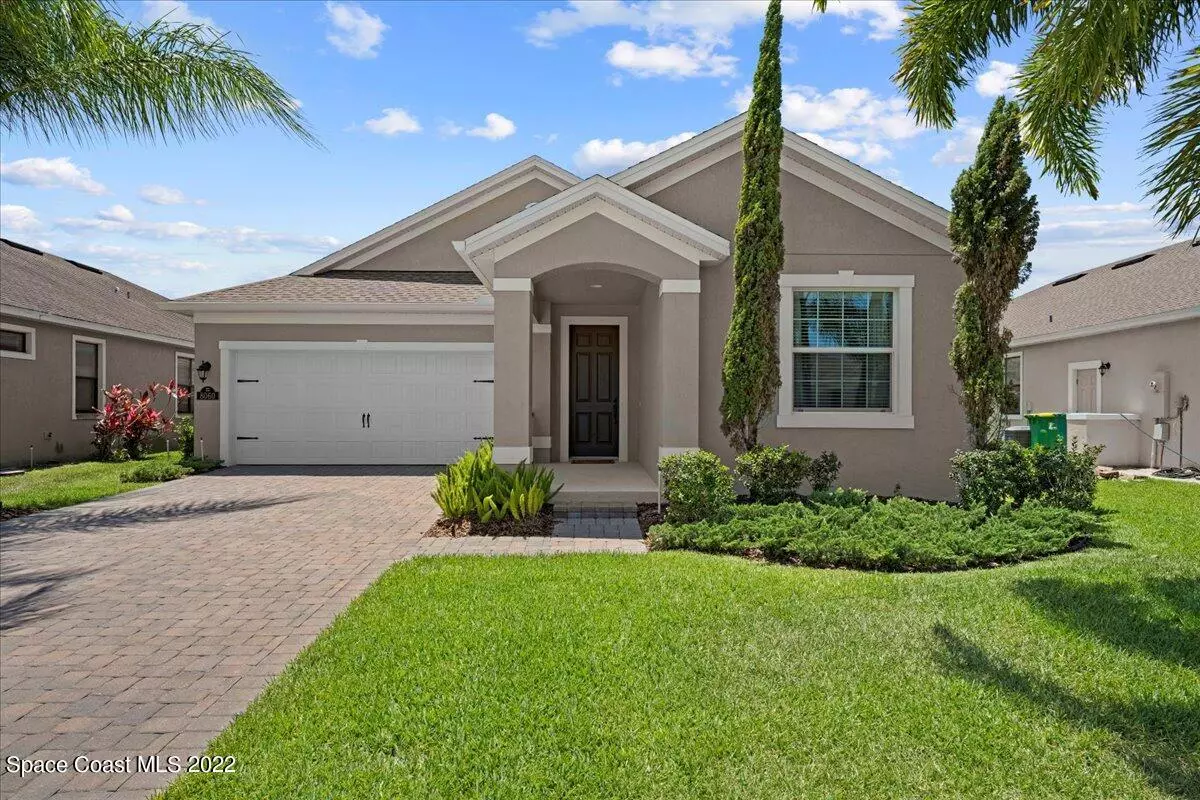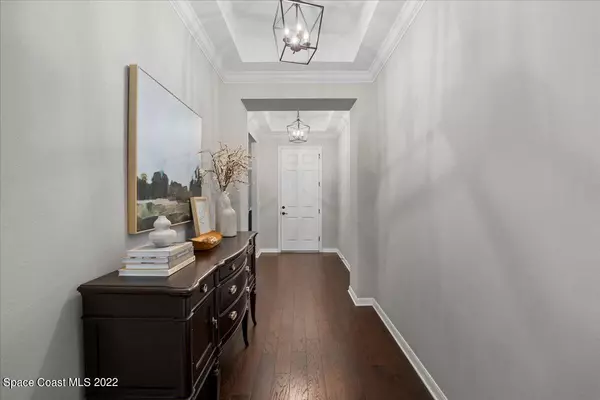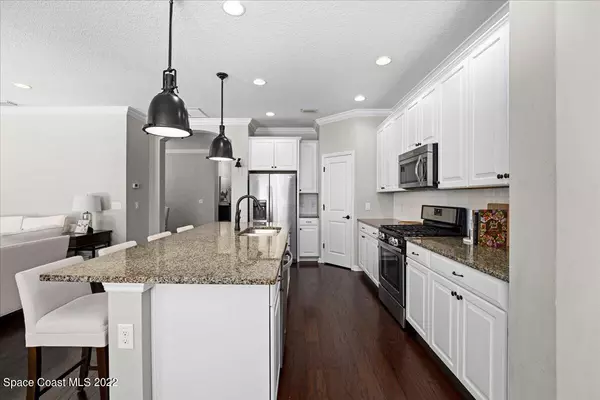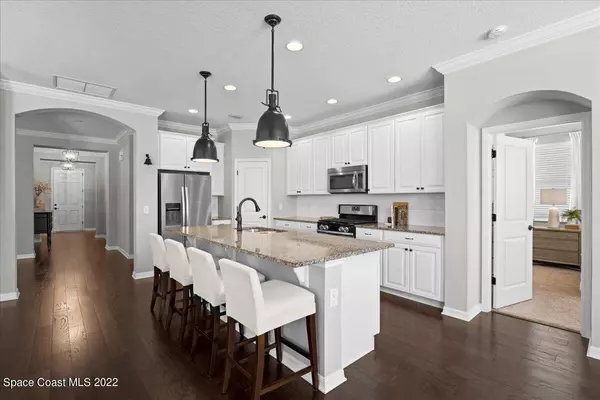$625,000
For more information regarding the value of a property, please contact us for a free consultation.
8060 Marquette DR Melbourne, FL 32940
3 Beds
2 Baths
1,938 SqFt
Key Details
Sold Price $625,000
Property Type Single Family Home
Sub Type Single Family Residence
Listing Status Sold
Purchase Type For Sale
Square Footage 1,938 sqft
Price per Sqft $322
Subdivision Strom Park
MLS Listing ID 938061
Sold Date 08/15/22
Bedrooms 3
Full Baths 2
HOA Fees $335
HOA Y/N Yes
Total Fin. Sqft 1938
Originating Board Space Coast MLS (Space Coast Association of REALTORS®)
Year Built 2016
Annual Tax Amount $3,825
Tax Year 2021
Lot Size 7,405 Sqft
Acres 0.17
Property Description
Gorgeous 3bed/2bath/2car garage pool home in the highly desirable Strom Park neighborhood in West Viera!! This open concept, split bedroom plan features dark wood flooring throughout the living spaces that invite guests into the home. The kitchen boasts custom pendant lighting, granite countertops, stainless steel appliances, and 42'' cabinets and opens into the family room and breakfast area providing the ideal opportunity for hosting large parties or family get togethers. Exit through your French doors to enjoy your private oasis complete with saltwater pool, spa, travertine pool deck to enjoy the Florida sunshine. Retreat to your large master with walk in closet with custom built-ins, oversized shower, and double sinks. Enjoy a morning or evening walk on the community nature trails. Walk your children to the A-rated schools. Close to shopping, restaurants, and all the area has to offer!!
Location
State FL
County Brevard
Area 217 - Viera West Of I 95
Direction From Wickham Rd, enter the traffic circle and take 3rd exit heading S on Lake Andrew Dr. In .9mi turn E onto Marquette Dr. In .2 mi 8060 Marquette will be on your R.
Interior
Interior Features Breakfast Bar, Ceiling Fan(s), Open Floorplan, Pantry, Primary Bathroom - Tub with Shower, Primary Downstairs, Split Bedrooms, Vaulted Ceiling(s), Walk-In Closet(s)
Heating Central, Electric
Cooling Central Air, Electric
Flooring Carpet, Tile, Wood
Furnishings Unfurnished
Appliance Dishwasher, Dryer, Gas Range, Gas Water Heater, Microwave, Refrigerator, Tankless Water Heater, Washer
Exterior
Exterior Feature Storm Shutters
Parking Features Attached, Garage Door Opener
Garage Spaces 2.0
Fence Fenced, Vinyl
Pool Gas Heat, In Ground, Private, Salt Water
Utilities Available Cable Available, Electricity Connected, Natural Gas Connected, Water Available
Amenities Available Jogging Path, Maintenance Grounds, Management - Full Time, Management - Off Site, Playground, Other
View Pool
Roof Type Shingle
Street Surface Asphalt
Porch Porch
Garage Yes
Building
Faces North
Sewer Public Sewer
Water Public
Level or Stories One
New Construction No
Schools
Elementary Schools Quest
High Schools Viera
Others
Pets Allowed Yes
HOA Name STROM PARK - PHASE 5, 6 AND 8
Senior Community No
Tax ID 26-36-22-Wf-0000p.0-0021.00
Security Features Security System Owned
Acceptable Financing Cash, Conventional, VA Loan
Listing Terms Cash, Conventional, VA Loan
Special Listing Condition Standard
Read Less
Want to know what your home might be worth? Contact us for a FREE valuation!

Our team is ready to help you sell your home for the highest possible price ASAP

Bought with RE/MAX Elite





