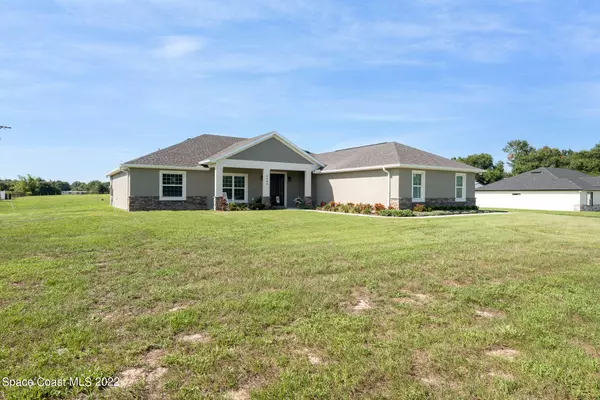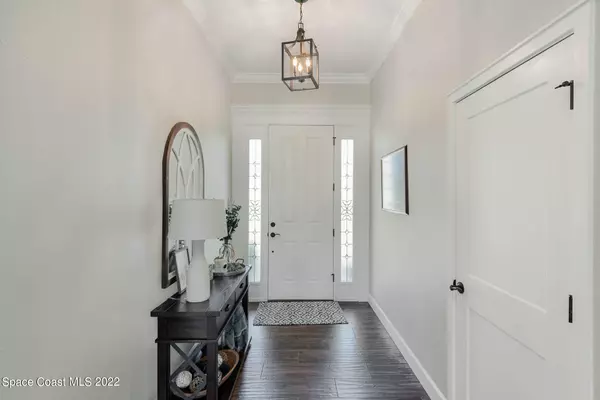$675,000
For more information regarding the value of a property, please contact us for a free consultation.
3680 Burkholm RD Mims, FL 32754
4 Beds
2 Baths
2,521 SqFt
Key Details
Sold Price $675,000
Property Type Single Family Home
Sub Type Single Family Residence
Listing Status Sold
Purchase Type For Sale
Square Footage 2,521 sqft
Price per Sqft $267
Subdivision Indian River Park
MLS Listing ID 940824
Sold Date 08/15/22
Bedrooms 4
Full Baths 2
HOA Y/N No
Total Fin. Sqft 2521
Originating Board Space Coast MLS (Space Coast Association of REALTORS®)
Year Built 2020
Annual Tax Amount $2,798
Tax Year 2021
Lot Size 2.500 Acres
Acres 2.5
Property Description
Beautiful new 4 bed/2 bath/3 car garage built in 2020. Sitting on 2.5 acres of land out in the country with a 24'x36'detached shop with 16' ceiling heights. 10'x10' & 10'x14' roll up doors. Open floor plan with spacious family room & formal dining. 10' ceilings. Kitchen has 36'' white shaker style cabinets with crown molding, quartz, SS appliances,10' wide breakfast bar, walk in pantry, coffee bar & tons of storage. Wood look tile floors throughout. Large master suite with tray ceiling. Master bath has dual vanities/sinks, granite counter-tops, tiled walk in shower, and a huge walk-in closet. Guest bathroom has a garden tub/shower combo. Inside laundry with storage and sink. Energy efficient, hurricane shutters. Large trussed in back porch. Gutters, ring camera system. Room for horses. Country front porch, crown molding, barn doors, coat & linen closets. Wired for a Generac whole house generator. Front & back doors are impact glass, the windows have corrugated metal hurricane panels. Extra insulation over the porch and inside the walls to help insulate and soundproof. Upgraded faucets. Low electric bills and low insurance premiums. Close to Nasa, Space Center, Orlando, Beaches, and more!
Location
State FL
County Brevard
Area 101 - Mims/Scottsmoor
Direction US1, right on Burkholm, home on the left.
Interior
Interior Features Breakfast Bar, Butler Pantry, Ceiling Fan(s), Eat-in Kitchen, Kitchen Island, Open Floorplan, Pantry, Primary Bathroom - Tub with Shower, Primary Downstairs, Split Bedrooms, Vaulted Ceiling(s), Walk-In Closet(s)
Heating Central, Electric, Heat Pump
Cooling Central Air, Electric
Flooring Tile
Furnishings Unfurnished
Appliance Dishwasher, Electric Range, Electric Water Heater, ENERGY STAR Qualified Dishwasher, ENERGY STAR Qualified Refrigerator, Ice Maker, Microwave, Refrigerator
Laundry Electric Dryer Hookup, Gas Dryer Hookup, Sink, Washer Hookup
Exterior
Exterior Feature Storm Shutters
Parking Features Attached, Detached, Garage Door Opener, RV Access/Parking
Garage Spaces 5.0
Pool None
Utilities Available Cable Available, Electricity Connected
Roof Type Shingle
Present Use Horses
Street Surface Asphalt
Porch Porch
Garage Yes
Building
Lot Description Agricultural
Faces South
Sewer Septic Tank
Water Well
Level or Stories One
Additional Building Workshop
New Construction No
Schools
Elementary Schools Pinewood
High Schools Astronaut
Others
Pets Allowed Yes
HOA Name INDIAN RIVER PARK
Senior Community No
Tax ID 20g-35-20-Ai-00003.0-0007.03
Acceptable Financing Cash, Conventional, FHA, USDA Loan, VA Loan
Horse Property Current Use Horses
Listing Terms Cash, Conventional, FHA, USDA Loan, VA Loan
Special Listing Condition Standard
Read Less
Want to know what your home might be worth? Contact us for a FREE valuation!

Our team is ready to help you sell your home for the highest possible price ASAP

Bought with Non-MLS or Out of Area





