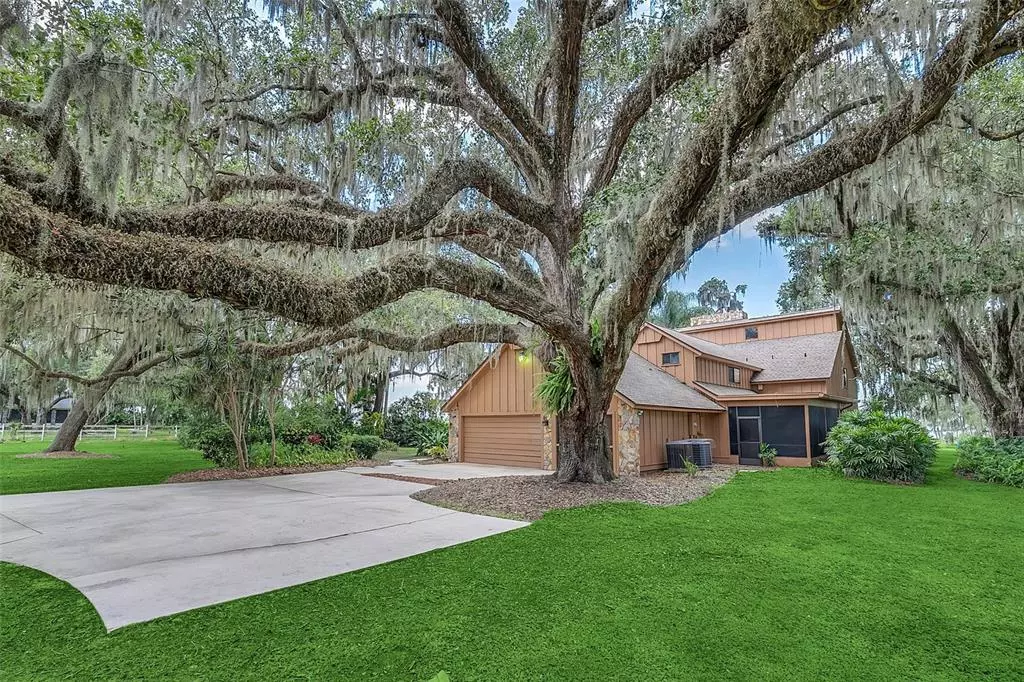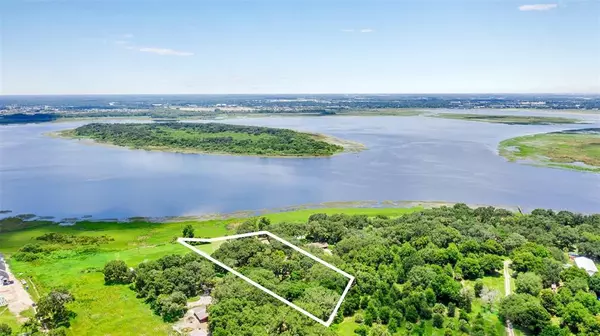$955,000
For more information regarding the value of a property, please contact us for a free consultation.
1381 PINE ISLAND RD Kissimmee, FL 34744
4 Beds
3 Baths
2,942 SqFt
Key Details
Sold Price $955,000
Property Type Single Family Home
Sub Type Single Family Residence
Listing Status Sold
Purchase Type For Sale
Square Footage 2,942 sqft
Price per Sqft $324
Subdivision Fla Drainland Co Sub
MLS Listing ID S5069287
Sold Date 08/15/22
Bedrooms 4
Full Baths 2
Half Baths 1
Construction Status Other Contract Contingencies
HOA Y/N No
Originating Board Stellar MLS
Year Built 1983
Annual Tax Amount $4,105
Lot Size 2.800 Acres
Acres 2.8
Property Description
Beautiful lakefront estate. This custom home sits on 2.80 acres. 210 feet of Lake Tohopekaliga frontage. Lake Tohopekaliga is part of the Kissimmee Chain of Lakes. The home is nestled under great father oaks. Over 2,942 square feet of living area. Four bedrooms, two-and-a-half baths. Great room with fantastic views of the lake with grand stone fireplace with floor-to-ceiling stone. Large eat-in kitchen with plenty of custom cabinets and center island. Cozy family room with built-in cabinets and attached screened patio. First-floor master bedroom overlooking the lake with en suite and large walk-in closet. At the top of the spiral staircase, you will find three large bedrooms with two featuring lake views and balconies. Has bonus of a saferoom on the second floor. Home has an oversized three-car garage. Property also includes a 32-by-60-foot metal garage with plenty of room for your workshop and toys.
Location
State FL
County Osceola
Community Fla Drainland Co Sub
Zoning ORS1
Rooms
Other Rooms Family Room, Formal Dining Room Separate
Interior
Interior Features Accessibility Features, Built-in Features, Ceiling Fans(s), Master Bedroom Main Floor, Walk-In Closet(s)
Heating Central
Cooling Central Air
Flooring Carpet, Ceramic Tile, Laminate, Marble
Fireplaces Type Wood Burning
Furnishings Unfurnished
Fireplace true
Appliance Built-In Oven, Cooktop, Dishwasher, Disposal, Electric Water Heater, Ice Maker, Microwave, Washer
Laundry In Garage
Exterior
Exterior Feature Balcony, Lighting, Sliding Doors, Storage
Parking Features Driveway, Garage Door Opener, Garage Faces Side
Garage Spaces 3.0
Utilities Available Electricity Connected
Waterfront Description Lake, Lake
View Y/N 1
Water Access 1
Water Access Desc Lake,Lake - Chain of Lakes
View Water
Roof Type Shingle
Porch Covered, Porch, Screened
Attached Garage true
Garage true
Private Pool No
Building
Story 2
Entry Level Two
Foundation Slab
Lot Size Range 2 to less than 5
Sewer Septic Tank
Water Well
Architectural Style Custom
Structure Type Wood Frame, Wood Siding
New Construction false
Construction Status Other Contract Contingencies
Schools
Elementary Schools Partin Settlement Elem
Middle Schools Neptune Middle (6-8)
High Schools Osceola High School
Others
Pets Allowed Yes
Senior Community No
Ownership Fee Simple
Acceptable Financing Cash, Conventional
Listing Terms Cash, Conventional
Special Listing Condition None
Read Less
Want to know what your home might be worth? Contact us for a FREE valuation!

Our team is ready to help you sell your home for the highest possible price ASAP

© 2024 My Florida Regional MLS DBA Stellar MLS. All Rights Reserved.
Bought with PREMIER SOTHEBYS INT'L REALTY





