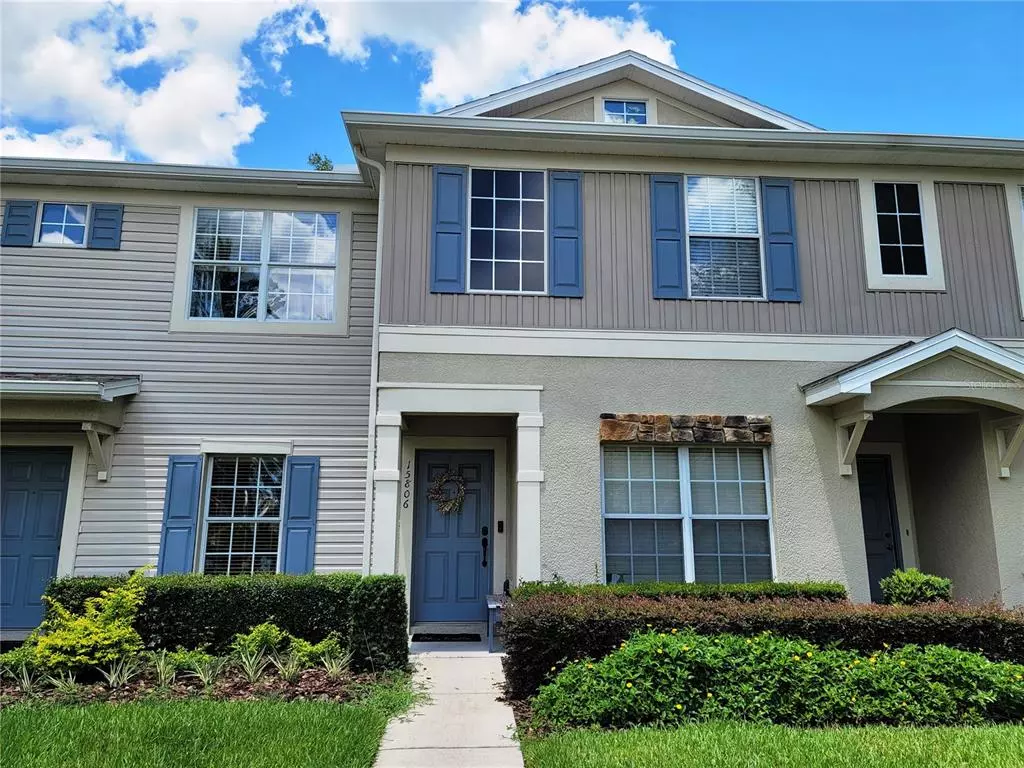$280,000
For more information regarding the value of a property, please contact us for a free consultation.
15806 FISHHAWK FALLS DR Lithia, FL 33547
2 Beds
3 Baths
1,383 SqFt
Key Details
Sold Price $280,000
Property Type Townhouse
Sub Type Townhouse
Listing Status Sold
Purchase Type For Sale
Square Footage 1,383 sqft
Price per Sqft $202
Subdivision Fishhawk Ranch Twnhms Ph
MLS Listing ID T3378385
Sold Date 08/12/22
Bedrooms 2
Full Baths 2
Half Baths 1
Construction Status Inspections
HOA Fees $4/ann
HOA Y/N Yes
Originating Board Stellar MLS
Year Built 2008
Annual Tax Amount $3,871
Lot Size 1,306 Sqft
Acres 0.03
Property Description
Multiple Offers*** Seller requests all agents submit their highest and best offer by noon on Sunday, the 12th***Welcome to the Gated Village of Fishhawk Ridge Townhomes offering all of the benefits of living in Fishhawk Ranch as well having your home's exterior maintenance all taken care of so you can enjoy your free time!!! Live in a master planned community with top rated schools for less than you can rent! Low HOA of only $50/year and monthly maintenance of only $175/year, (CDD of $1100 included in taxes). Open concept plan with flow that's created by consistent wood like, gleaming laminate flooring, a Formal Dining Room to the front of the home, spacious foyer, a large galley style kitchen with a conversation bar (pendant lighting) opening to the back Great Room with sliders to the screened patio (with a outdoor storage closet) backing to conservation with wood view. Prepare to be delighted the Kitchen designed with white large cabinets with crown molding, pulls, white subway backsplash, stainless refrigerator and black appliances, storage galore with double pantries and even added under the stairwell storage. All upgraded light fixtures throughout the home. Half Bath downstairs for convenience and then 2 full bedrooms each with double closets and en suite baths all on the second level adjacent to the laundry closet and a built in computer/desk/home office Nook. The vanity in the Master was upgraded to 36" height and you can't help but notice the bath mirrors and fixtures are all upgraded from the Builder's Grade so often found. Laminate flooring, appliances, crown molding, shoe molding, upgraded light fixtures and faucets, ceiling fans and more around 2019. The home is wired for alarm services and has an electronic lock and Ring Doorbell with camera. Located right across from the Community Mailbox and Community Pool....it doesn't get any more convenient than that! Hurry before it's gone...a great investment as a rental or live here while you are waiting for your home to be built for less than an apartment! one assigned parking space in front of unit and then more guest parking throughout!
Location
State FL
County Hillsborough
Community Fishhawk Ranch Twnhms Ph
Zoning PD
Rooms
Other Rooms Formal Living Room Separate, Inside Utility, Loft, Storage Rooms
Interior
Interior Features Ceiling Fans(s), Kitchen/Family Room Combo, Master Bedroom Upstairs, Walk-In Closet(s)
Heating Central, Electric, Heat Pump
Cooling Central Air
Flooring Carpet, Ceramic Tile, Laminate
Furnishings Unfurnished
Fireplace false
Appliance Dishwasher, Disposal, Microwave, Range, Refrigerator
Laundry Inside, Laundry Closet, Upper Level
Exterior
Exterior Feature Irrigation System, Lighting, Sidewalk, Sliding Doors, Storage
Parking Features Guest, Reserved
Community Features Association Recreation - Owned, Community Mailbox, Deed Restrictions, Fitness Center, Gated, Pool, Sidewalks
Utilities Available BB/HS Internet Available, Cable Connected, Electricity Available, Electricity Connected
Amenities Available Clubhouse, Fitness Center, Park, Playground, Pool, Racquetball, Recreation Facilities, Shuffleboard Court, Spa/Hot Tub, Tennis Court(s), Trail(s)
View Trees/Woods
Roof Type Shingle
Porch Covered, Patio, Rear Porch, Screened
Garage false
Private Pool No
Building
Lot Description In County
Story 2
Entry Level Two
Foundation Slab
Lot Size Range 0 to less than 1/4
Sewer Public Sewer
Water Public
Architectural Style Contemporary
Structure Type Stucco, Wood Frame
New Construction false
Construction Status Inspections
Schools
Elementary Schools Bevis-Hb
Middle Schools Barrington Middle
High Schools Newsome-Hb
Others
Pets Allowed Yes
HOA Fee Include Pool, Escrow Reserves Fund, Maintenance Structure, Maintenance Grounds, Management, Private Road, Trash
Senior Community No
Ownership Fee Simple
Monthly Total Fees $179
Acceptable Financing Cash, Conventional, FHA, VA Loan
Membership Fee Required Required
Listing Terms Cash, Conventional, FHA, VA Loan
Special Listing Condition None
Read Less
Want to know what your home might be worth? Contact us for a FREE valuation!

Our team is ready to help you sell your home for the highest possible price ASAP

© 2024 My Florida Regional MLS DBA Stellar MLS. All Rights Reserved.
Bought with COLDWELL BANKER REALTY






