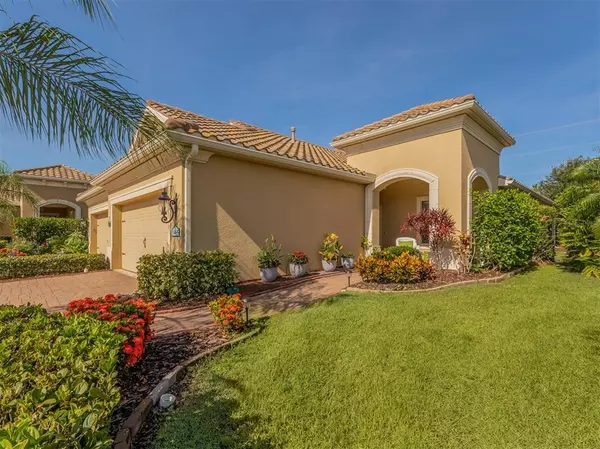$460,000
For more information regarding the value of a property, please contact us for a free consultation.
11485 OKALOOSA DR Venice, FL 34293
2 Beds
2 Baths
1,523 SqFt
Key Details
Sold Price $460,000
Property Type Single Family Home
Sub Type Villa
Listing Status Sold
Purchase Type For Sale
Square Footage 1,523 sqft
Price per Sqft $302
Subdivision Grand Palm Ph 1C-A
MLS Listing ID N6122094
Sold Date 08/12/22
Bedrooms 2
Full Baths 2
Construction Status Inspections
HOA Fees $263/qua
HOA Y/N Yes
Originating Board Stellar MLS
Year Built 2015
Annual Tax Amount $3,567
Lot Size 4,791 Sqft
Acres 0.11
Lot Dimensions 142x35
Property Description
A newer and charming maintenance-free villa in the highly sought-after community of Grand Palm is now available. This spacious Tidewater villa features all the “must-haves” on your checklist including an open floorplan, split bedroom layout, private den with double doors for extra privacy, and an extended lanai overlooking greenspace. This 1,524 sq.ft. villa feels bright and open with neutral paint and décor, 9’4” ceiling height throughout, and the gourmet chef will love the kitchen with white shaker style cabinetry, Corian countertops, tile backsplash, stainless steel appliances, gas range with vented exhaust fan, oversized stainless steel sink, and glass pantry door. As you arrive, you notice the welcoming front porch with a ceiling fan so you can enjoy the warm breezes on a summer morning from your front porch. The private den has ceramic tile and abundant light, the perfect place for a home office or extra sleeping space for family & guests. Your guest bedroom is peaceful and private and features a large walk-in closet with an adjacent guest bath. The kitchen opens to the great room with views of the extended lanai and greenspace beyond. The owner’s suite has a bonus window for additional sunlight and en-suite bath featuring separate dual vanities, a large roman shower, and private water closet. This home has been lovingly and meticulously cared for as regular maintenance contracts for all mechanical systems ensure everything is running efficiently. This villa is ready for you to call it home whether it be your part-time vacation destination or full-time residence. Grand Palm is one of the premier gated communities in Venice with state of the art resort amenities including two amenity campuses, multiple pools including one with a waterslide, fitness center, 20+ miles of trails, splash park, dog parks, pickleball, bocci, and on-site activities director to organize events year-round. But wait, there’s more! This enclave of villas includes all lawn and landscape maintenance as well as exterior painting, and also has its own gated entrances and exclusive access to an additional heated community pool, spa, covered lounges, and a BBQ area. Start enjoying the fabulous resort style and maintenance-free lifestyle right now in Grand Palm.
Location
State FL
County Sarasota
Community Grand Palm Ph 1C-A
Zoning SAPD
Rooms
Other Rooms Den/Library/Office, Inside Utility
Interior
Interior Features Ceiling Fans(s), Chair Rail, Eat-in Kitchen, High Ceilings, Master Bedroom Main Floor, Open Floorplan, Solid Surface Counters, Split Bedroom, Thermostat, Walk-In Closet(s), Window Treatments
Heating Central, Electric
Cooling Central Air
Flooring Carpet, Ceramic Tile, Laminate
Furnishings Unfurnished
Fireplace false
Appliance Dishwasher, Disposal, Dryer, Gas Water Heater, Microwave, Range, Refrigerator, Washer
Laundry Inside, Laundry Room
Exterior
Exterior Feature Hurricane Shutters, Irrigation System, Rain Gutters, Sidewalk, Sliding Doors
Parking Features Covered, Driveway, Garage Door Opener
Garage Spaces 2.0
Community Features Deed Restrictions, Fishing, Fitness Center, Gated, Golf Carts OK, Park, Playground, Pool, Sidewalks, Tennis Courts, Water Access
Utilities Available Cable Connected, Electricity Connected, Fire Hydrant, Natural Gas Connected, Public, Sewer Connected, Street Lights, Underground Utilities, Water Connected
Amenities Available Basketball Court, Clubhouse, Dock, Fence Restrictions, Fitness Center, Gated, Maintenance, Park, Pickleball Court(s), Playground, Pool, Recreation Facilities, Security, Spa/Hot Tub, Tennis Court(s), Trail(s)
View Park/Greenbelt, Trees/Woods
Roof Type Tile
Porch Covered, Front Porch, Patio, Porch, Rear Porch, Screened
Attached Garage true
Garage true
Private Pool No
Building
Lot Description In County, Level, Sidewalk, Paved, Private, Unincorporated
Story 1
Entry Level One
Foundation Slab
Lot Size Range 0 to less than 1/4
Builder Name Neal Communities
Sewer Public Sewer
Water Public
Architectural Style Florida, Mediterranean
Structure Type Block, Stucco
New Construction false
Construction Status Inspections
Schools
Elementary Schools Taylor Ranch Elementary
Middle Schools Venice Area Middle
High Schools Venice Senior High
Others
Pets Allowed Yes
HOA Fee Include Pool, Escrow Reserves Fund, Maintenance Structure, Maintenance Grounds, Management, Pool, Private Road, Recreational Facilities, Security
Senior Community No
Ownership Fee Simple
Monthly Total Fees $263
Acceptable Financing Cash, Conventional
Membership Fee Required Required
Listing Terms Cash, Conventional
Special Listing Condition None
Read Less
Want to know what your home might be worth? Contact us for a FREE valuation!

Our team is ready to help you sell your home for the highest possible price ASAP

© 2024 My Florida Regional MLS DBA Stellar MLS. All Rights Reserved.
Bought with CENTURY 21 BEGGINS ENTERPRISES






