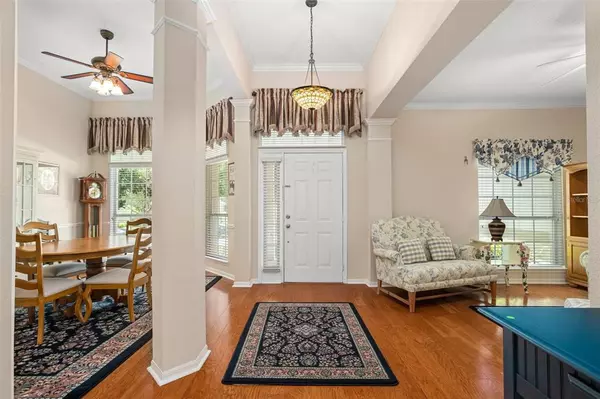$550,000
For more information regarding the value of a property, please contact us for a free consultation.
401 MACCHI AVE Oakland, FL 34787
3 Beds
2 Baths
2,862 SqFt
Key Details
Sold Price $550,000
Property Type Single Family Home
Sub Type Single Family Residence
Listing Status Sold
Purchase Type For Sale
Square Footage 2,862 sqft
Price per Sqft $192
Subdivision Winters Lndg Ph 02
MLS Listing ID O6041042
Sold Date 08/11/22
Bedrooms 3
Full Baths 2
Construction Status Appraisal,Financing,Inspections
HOA Fees $46/qua
HOA Y/N Yes
Originating Board Stellar MLS
Year Built 2006
Annual Tax Amount $3,540
Lot Size 0.290 Acres
Acres 0.29
Property Description
Look no further than this pristine home sitting on almost a 1/3 of an acre in the Winters Landing Community of Oakland. This expansive 3-bedroom, 2-bathroom home is just what you've been searching for! With the 2-car garage facing the East side you'll enjoy the curb appeal of the entire front of the home. As you step through the front door you will feel how grand this home is from the high ceilings to the crown molding throughout. The formal dining room is off the front with additional flex space directly across that would make for the perfect reading nook or at home office. As you continue further into the home, you'll find the perfect living room with fireplace and mantle to cozy up in front of on the couch. The kitchen overlooking the living room is perfect for the chef in the family. This space is complete with cabinets/storage all the way around, middle prep island, with glass front and built-in cabinets to show off your elegant China dinnerware set. This split floorplan offers the master retreat at the back of the home that is spacious enough for your king size furniture! Create your own at home space in your master bathroom with double sink wrap around vanity, soaking tub and oversized glass enclosure stand up shower. Out the back doors is the perfect screened in porch overlooking the gorgeous green landscaping of the backyard. This home checks off all the boxes and more! Perfectly located in the small, coveted Winters Landing community within the historic town of Oakland, steps away from the West Orange Trail greenway, minutes to downtown Winter Garden and close proximity to access toll roads for a quick commute as needed.
Location
State FL
County Orange
Community Winters Lndg Ph 02
Zoning R-1A
Interior
Interior Features Ceiling Fans(s), High Ceilings, Walk-In Closet(s)
Heating Central
Cooling Central Air
Flooring Carpet, Ceramic Tile
Fireplace true
Appliance Built-In Oven, Cooktop, Dishwasher, Disposal, Dryer, Microwave, Range, Washer
Laundry Inside, Laundry Room
Exterior
Exterior Feature Fence, Hurricane Shutters
Parking Features Driveway, Garage Faces Side
Garage Spaces 3.0
Community Features Deed Restrictions, Playground
Utilities Available Sewer Connected, Water Connected
Roof Type Shingle
Attached Garage true
Garage true
Private Pool No
Building
Story 1
Entry Level One
Foundation Slab
Lot Size Range 1/4 to less than 1/2
Sewer Septic Tank
Water Public
Structure Type Block, Stucco
New Construction false
Construction Status Appraisal,Financing,Inspections
Schools
Elementary Schools Tildenville Elem
Middle Schools Lakeview Middle
High Schools West Orange High
Others
Pets Allowed Yes
Senior Community No
Ownership Fee Simple
Monthly Total Fees $46
Acceptable Financing Cash, Conventional, VA Loan
Membership Fee Required Required
Listing Terms Cash, Conventional, VA Loan
Special Listing Condition None
Read Less
Want to know what your home might be worth? Contact us for a FREE valuation!

Our team is ready to help you sell your home for the highest possible price ASAP

© 2025 My Florida Regional MLS DBA Stellar MLS. All Rights Reserved.
Bought with RE/MAX 200 REALTY





