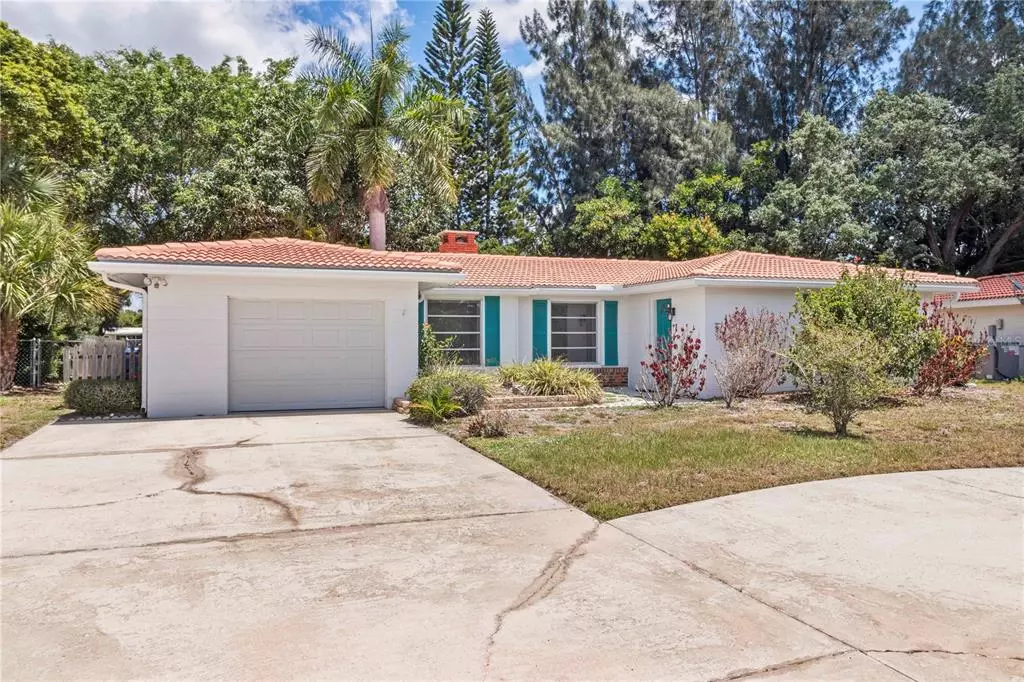$367,500
For more information regarding the value of a property, please contact us for a free consultation.
3327 SHEFFIELD CIR Sarasota, FL 34239
2 Beds
2 Baths
1,521 SqFt
Key Details
Sold Price $367,500
Property Type Single Family Home
Sub Type Single Family Residence
Listing Status Sold
Purchase Type For Sale
Square Footage 1,521 sqft
Price per Sqft $241
Subdivision Village Green Club Estates
MLS Listing ID A4537395
Sold Date 08/10/22
Bedrooms 2
Full Baths 2
HOA Fees $4/ann
HOA Y/N Yes
Originating Board Stellar MLS
Year Built 1971
Annual Tax Amount $1,658
Lot Size 0.260 Acres
Acres 0.26
Property Description
Welcome to Village Green Club Estates, your centrally located oasis set in the heart of Sarasota. If you are looking for convenience and quiet, you will love this location which is just a couple of miles from downtown, Gulf beaches, and very close to shopping, medical and all sorts of great restaurants! This home is set on the 10th green of the Village Green golf course and was designed and built by the iconic Ruth Richmond homes company. The open floorplan could be a 3 bedroom or 2 bedroom with an office. It has a great sized backyard with lots of mature landscaping- and there is an HOA, but cost is only $50 per year. The owner's suite is a true retreat with an oversized bedroom, walk-in closet, and nice updates. Other excellent features include re-piped interior plumbing, stone woodburning fireplace, vaulted ceilings, cool classic terrazzo beneath main area carpets, circular drive and a spacious one-car garage. Some very recent updates include 2021 HVAC replacement and exterior paint. This home really has it all- come take a look today!
Location
State FL
County Sarasota
Community Village Green Club Estates
Zoning RSF3
Interior
Interior Features Ceiling Fans(s), High Ceilings, Solid Surface Counters, Thermostat, Vaulted Ceiling(s), Walk-In Closet(s), Window Treatments
Heating Central, Electric
Cooling Central Air
Flooring Carpet, Laminate, Tile
Fireplace true
Appliance Dishwasher, Dryer, Microwave, Range, Refrigerator, Washer
Laundry In Garage
Exterior
Exterior Feature Fence, Sliding Doors
Garage Spaces 1.0
Fence Chain Link
Community Features Deed Restrictions, Golf
Utilities Available BB/HS Internet Available, Electricity Connected
View Golf Course, Trees/Woods
Roof Type Tile
Porch Rear Porch, Screened
Attached Garage true
Garage true
Private Pool No
Building
Lot Description Private
Story 1
Entry Level One
Foundation Slab
Lot Size Range 1/4 to less than 1/2
Sewer Public Sewer
Water Public
Architectural Style Custom, Florida
Structure Type Block, Stucco, Wood Frame, Wood Siding
New Construction false
Schools
Elementary Schools Wilkinson Elementary
Middle Schools Brookside Middle
High Schools Sarasota High
Others
Pets Allowed Yes
Senior Community No
Ownership Fee Simple
Monthly Total Fees $4
Acceptable Financing Cash, Conventional
Membership Fee Required Required
Listing Terms Cash, Conventional
Special Listing Condition None
Read Less
Want to know what your home might be worth? Contact us for a FREE valuation!

Our team is ready to help you sell your home for the highest possible price ASAP

© 2025 My Florida Regional MLS DBA Stellar MLS. All Rights Reserved.
Bought with HARVEY WASSERMAN & COMPANY REAL ESTATE





