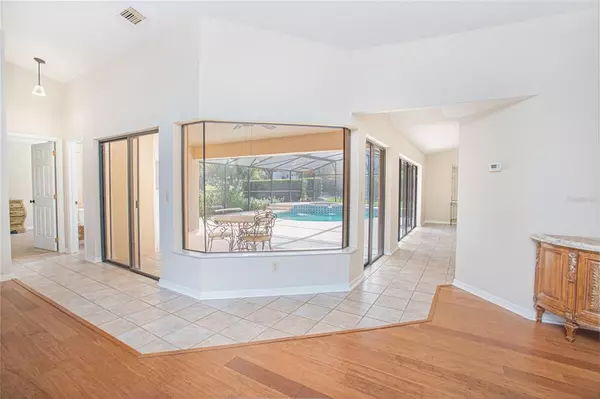$650,000
For more information regarding the value of a property, please contact us for a free consultation.
5543 BAY SIDE DR Orlando, FL 32819
3 Beds
3 Baths
2,366 SqFt
Key Details
Sold Price $650,000
Property Type Single Family Home
Sub Type Single Family Residence
Listing Status Sold
Purchase Type For Sale
Square Footage 2,366 sqft
Price per Sqft $274
Subdivision North Bay Sec 01
MLS Listing ID O6030022
Sold Date 08/09/22
Bedrooms 3
Full Baths 2
Half Baths 1
Construction Status Other Contract Contingencies
HOA Fees $48/qua
HOA Y/N Yes
Originating Board Stellar MLS
Year Built 1986
Annual Tax Amount $3,810
Lot Size 0.280 Acres
Acres 0.28
Property Description
One or more photo(s) has been virtually staged. Check out this Florida ranch in the North Bay subdivision in Dr. Phillips. This three-bedroom, two-full-and-one-half-bath home features a split floor plan with high ceilings and plenty of natural light. Immediately upon entering the home, your eyes are drawn to the screen-enclosed pool and spa through the wall of windows and sliding glass doors. The primary bedroom is large enough to have a private living space with direct access to the pool deck. There are two ample walk-in closets and the bath has been upgraded with travertine flooring and granite countertops. The secondary bedrooms are located on the opposite side of the home that share a full bath. The den behind the kitchen features a wood-burning fireplace. New carpeting in the bedrooms and bamboo flooring in the family room. The home has been recently re-painted inside and out, has a new roof (July 2017), new water heater (Oct 2018), and re-plumbed (May 2021). Conveniently located less than 20 minutes to Walt Disney World or The Mall at Millenia and under 10 minutes to Restaurant Row and shopping on Sand Lake Road.
Location
State FL
County Orange
Community North Bay Sec 01
Zoning P-D
Interior
Interior Features Ceiling Fans(s), High Ceilings, Split Bedroom, Stone Counters, Thermostat
Heating Central, Electric
Cooling Central Air
Flooring Bamboo, Carpet, Ceramic Tile, Travertine
Fireplaces Type Wood Burning
Furnishings Unfurnished
Fireplace true
Appliance Dishwasher, Microwave, Range, Refrigerator
Laundry Inside, Laundry Room
Exterior
Exterior Feature Irrigation System
Garage Spaces 2.0
Fence Fenced
Pool Gunite, Heated, In Ground, Screen Enclosure
Utilities Available Electricity Connected, Sewer Connected, Water Connected
View Pool
Roof Type Shingle
Porch Covered, Patio, Porch, Screened
Attached Garage true
Garage true
Private Pool Yes
Building
Lot Description Unincorporated
Story 1
Entry Level One
Foundation Slab
Lot Size Range 1/4 to less than 1/2
Sewer Septic Tank
Water Public
Architectural Style Florida
Structure Type Block, Stucco
New Construction false
Construction Status Other Contract Contingencies
Schools
Elementary Schools Palm Lake Elem
Middle Schools Chain Of Lakes Middle
High Schools Dr. Phillips High
Others
Pets Allowed Yes
Senior Community No
Ownership Fee Simple
Monthly Total Fees $48
Acceptable Financing Cash, Conventional
Membership Fee Required Required
Listing Terms Cash, Conventional
Special Listing Condition None
Read Less
Want to know what your home might be worth? Contact us for a FREE valuation!

Our team is ready to help you sell your home for the highest possible price ASAP

© 2024 My Florida Regional MLS DBA Stellar MLS. All Rights Reserved.
Bought with STELLAR NON-MEMBER OFFICE





