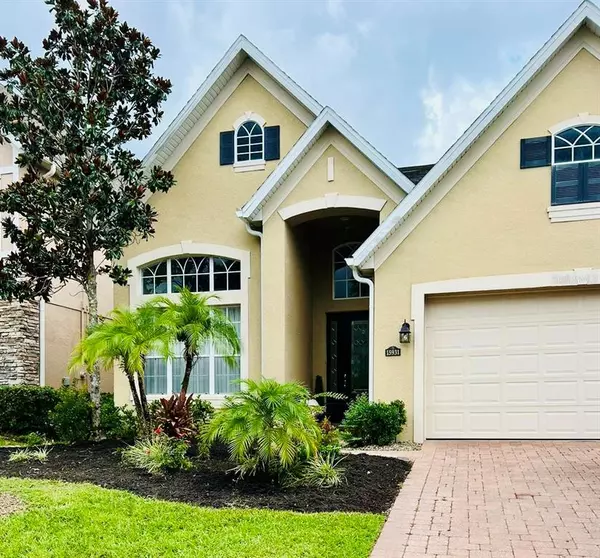$615,000
For more information regarding the value of a property, please contact us for a free consultation.
15931 OAK SPRING DR Orlando, FL 32828
4 Beds
4 Baths
2,744 SqFt
Key Details
Sold Price $615,000
Property Type Single Family Home
Sub Type Single Family Residence
Listing Status Sold
Purchase Type For Sale
Square Footage 2,744 sqft
Price per Sqft $224
Subdivision River Oaks/Timber Spgs A C D
MLS Listing ID O6038184
Sold Date 08/08/22
Bedrooms 4
Full Baths 3
Half Baths 1
Construction Status Financing,Inspections,No Contingency
HOA Fees $58/qua
HOA Y/N Yes
Originating Board Stellar MLS
Year Built 2007
Annual Tax Amount $3,306
Lot Size 6,098 Sqft
Acres 0.14
Property Description
Motivated Sellers, bring all reasonable offers.
Welcome Home!. This 4 bedroom 3.5 bath located in the fantastic Avalon Park area of Orlando is just what you are looking for. Walk into the beautiful formal living and dining area, gorgeous and bright with high ceilings, a wonderful welcome. Continue on to find the absolutely stunning BRAND NEW Chef's Kitchen with many many upgrades including a pot filler! Brand new stainless steel appliances, beautiful custom cabinets that reach all the way to the ceilings, huge quartz island with breakfast bar, the list goes on. Next is the eat in kitchen area, adjacent to the sliding doors make it easy to grab your coffee and take it outside to enjoy the morning. Beyond the kitchen is the family room, a perfect place to sit, relax and enjoy. This home also has a ground floor master suite! A half bath, laundry room and garage complete the first floor! What else could you want?
Upstairs are an additional cozy sitting area that could be used as an office, tv or game room, 3 bedrooms (2 sharing a jack and jill bathroom) and another full bath.
This home is a must see. Come get settled before the end of summer! Motivated Sellers, bring all reasonable offers.
Location
State FL
County Orange
Community River Oaks/Timber Spgs A C D
Zoning P-D
Rooms
Other Rooms Bonus Room, Breakfast Room Separate, Family Room, Great Room
Interior
Interior Features Cathedral Ceiling(s), Eat-in Kitchen, High Ceilings, Kitchen/Family Room Combo, Living Room/Dining Room Combo, Master Bedroom Main Floor, Solid Surface Counters, Solid Wood Cabinets, Stone Counters, Thermostat, Window Treatments
Heating Central
Cooling Central Air
Flooring Ceramic Tile
Furnishings Unfurnished
Fireplace false
Appliance Built-In Oven, Cooktop, Dishwasher, Disposal, Dryer, Microwave, Refrigerator, Washer
Laundry Laundry Room
Exterior
Exterior Feature Fence, French Doors
Parking Features Driveway, Ground Level
Garage Spaces 2.0
Utilities Available Cable Available, Electricity Connected
Amenities Available Gated
Roof Type Shingle
Porch Patio
Attached Garage true
Garage true
Private Pool No
Building
Story 2
Entry Level Two
Foundation Slab
Lot Size Range 0 to less than 1/4
Sewer Public Sewer
Water None
Architectural Style Traditional
Structure Type Block
New Construction false
Construction Status Financing,Inspections,No Contingency
Schools
Elementary Schools Timber Lakes Elementary
Middle Schools Timber Springs Middle
High Schools Timber Creek High
Others
Pets Allowed Yes
Senior Community No
Ownership Fee Simple
Monthly Total Fees $58
Acceptable Financing Cash, Conventional
Membership Fee Required Required
Listing Terms Cash, Conventional
Special Listing Condition None
Read Less
Want to know what your home might be worth? Contact us for a FREE valuation!

Our team is ready to help you sell your home for the highest possible price ASAP

© 2024 My Florida Regional MLS DBA Stellar MLS. All Rights Reserved.
Bought with EXP REALTY LLC






