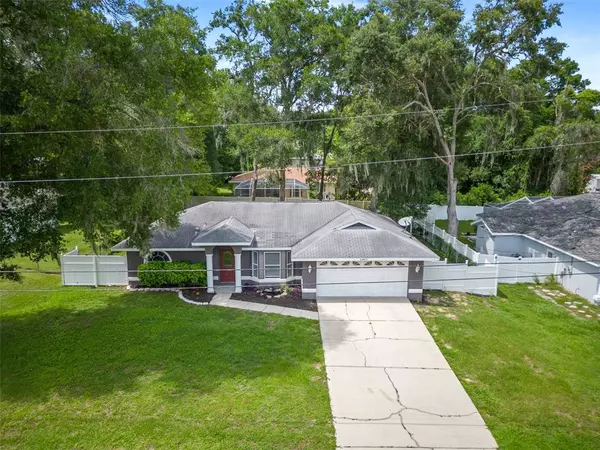$237,450
For more information regarding the value of a property, please contact us for a free consultation.
6805 E RED ROBIN LN Inverness, FL 34452
3 Beds
2 Baths
1,117 SqFt
Key Details
Sold Price $237,450
Property Type Single Family Home
Sub Type Single Family Residence
Listing Status Sold
Purchase Type For Sale
Square Footage 1,117 sqft
Price per Sqft $212
Subdivision 001047 - Inverness Highlands West 2Nd A
MLS Listing ID W7846282
Sold Date 08/05/22
Bedrooms 3
Full Baths 2
Construction Status Financing
HOA Y/N No
Originating Board Stellar MLS
Year Built 1999
Annual Tax Amount $1,672
Lot Size 10,018 Sqft
Acres 0.23
Property Description
One or more photo(s) has been virtually staged. SELLER OFFERING CREDIT FOR BRAND NEW ROOF!
COME SEE YOUR NEW HOME!This quaint 3 bedroom, 2 bathroom of 1,117 living sq.ft (1,561 sq.ft total), includes an enclosed lanai, 2 car garage and features a gracious split floor plan with extensive laminate wood flooring, ceramic tile and carpet in the bedrooms. The thoughtfully landscaped grounds and elegant colors of this home greet you as you pull into the front yard. Upon entrance, you are warmly greeted by classic laminate wood floors, fresh paint, and rich natural light. The kitchen features modern all white cabinets, beautiful neutral-colored countertops, a gracious bay window alongside a breakfast nook and a breakfast bar overlooking the spacious living room that leads to the charming sunny backyard. Adjacent to living room is a luminously lit enclosed lanai that makes a great space to entertain.The owner's suite has plenty of closet space and a private bathroom. The 2 guest bedrooms, share a bathroom with updated vanity. All bedrooms offer oversized windows and ceiling fans.The oversized backyard has charmingly shaded areas, providing plentiful space for kids, pets, gardening, grilling, playing or entertaining.This home is in a terrific area and NO HOA!Inverness has so much to offer, parks, fishing, lakes, walking and biking trails and great sidewalk festivals and don't forget the farmers market! You won't want to miss out on this gem of a residence, it won't last long. SCHEDULE YOUR SHOWING TODAY!
Location
State FL
County Citrus
Community 001047 - Inverness Highlands West 2Nd A
Zoning MDR
Rooms
Other Rooms Florida Room
Interior
Interior Features Ceiling Fans(s), Eat-in Kitchen, High Ceilings, Living Room/Dining Room Combo, Solid Surface Counters, Split Bedroom
Heating Central, Electric
Cooling Central Air
Flooring Carpet, Ceramic Tile, Laminate
Furnishings Unfurnished
Fireplace false
Appliance Dishwasher, Range, Refrigerator
Laundry In Garage
Exterior
Exterior Feature Fence, Lighting
Parking Features Driveway, Garage Door Opener
Garage Spaces 2.0
Fence Chain Link, Vinyl
Utilities Available BB/HS Internet Available, Cable Available, Electricity Connected, Phone Available, Water Connected
Roof Type Shingle
Porch Enclosed
Attached Garage true
Garage true
Private Pool No
Building
Lot Description Paved
Entry Level One
Foundation Slab
Lot Size Range 0 to less than 1/4
Sewer Septic Tank
Water Well
Architectural Style Contemporary
Structure Type Block, Concrete, Stucco
New Construction false
Construction Status Financing
Schools
Elementary Schools Pleasant Grove Elementary School
Middle Schools Inverness Middle School
High Schools Citrus High School
Others
Senior Community No
Ownership Fee Simple
Acceptable Financing Cash, Conventional
Listing Terms Cash, Conventional
Special Listing Condition None
Read Less
Want to know what your home might be worth? Contact us for a FREE valuation!

Our team is ready to help you sell your home for the highest possible price ASAP

© 2025 My Florida Regional MLS DBA Stellar MLS. All Rights Reserved.
Bought with STELLAR NON-MEMBER OFFICE





