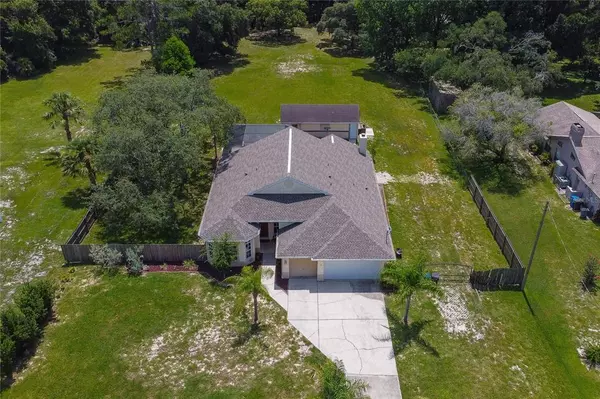$673,000
For more information regarding the value of a property, please contact us for a free consultation.
10711 GALLOP PL Tampa, FL 33626
3 Beds
2 Baths
2,235 SqFt
Key Details
Sold Price $673,000
Property Type Single Family Home
Sub Type Single Family Residence
Listing Status Sold
Purchase Type For Sale
Square Footage 2,235 sqft
Price per Sqft $301
Subdivision Twin Branch Acres Unit Four
MLS Listing ID T3386230
Sold Date 08/05/22
Bedrooms 3
Full Baths 2
Construction Status Inspections
HOA Fees $12/ann
HOA Y/N Yes
Originating Board Stellar MLS
Year Built 1997
Annual Tax Amount $3,861
Lot Size 1.090 Acres
Acres 1.09
Lot Dimensions 131.1x362.5
Property Description
Newer-built home in the desirable equestrian community of Twin Branch Acres. This pool home offers 3 bedrooms plus Den/Office, and 3 car garage with a split bedroom floor plan. Acre plus lot with fully fenced back and side yards. The home has hardwood floors, ceramic tile, vaulted ceilings, a beautiful pool with a new motor, and a new pool enclosure, in addition to a brand new Roof. there is a brand new roof An outside structure (30x11) that was once a barn has been repurposed as an office/apartment/storage room and an A/C unit has been added. Situated in a cul-de-sac in the beautiful equestrian-friendly community situated in Northwest Hillsborough County near Tampa Bay Downs. The property backs up to a small creek that runs through the community. Conveniently located near shopping, restaurants, golf courses, schools, and Tampa International Airport. Serene, peaceful, and relaxing are a few of the things you can say about this home. Need to see it to appreciate it.
Location
State FL
County Hillsborough
Community Twin Branch Acres Unit Four
Zoning ASC-1
Rooms
Other Rooms Den/Library/Office, Family Room, Inside Utility
Interior
Interior Features Cathedral Ceiling(s), Ceiling Fans(s), High Ceilings, Kitchen/Family Room Combo, Living Room/Dining Room Combo, Split Bedroom, Walk-In Closet(s)
Heating Central
Cooling Central Air
Flooring Ceramic Tile, Laminate, Wood
Fireplaces Type Family Room, Wood Burning
Fireplace true
Appliance Dishwasher, Dryer, Microwave, Range, Refrigerator, Washer
Exterior
Exterior Feature Fence, Storage
Garage Spaces 3.0
Pool Gunite, In Ground
Community Features Horses Allowed
Utilities Available Cable Available, Cable Connected
View Pool, Trees/Woods
Roof Type Shingle
Porch Covered, Deck, Enclosed, Screened
Attached Garage true
Garage true
Private Pool Yes
Building
Lot Description In County, Oversized Lot, Street Dead-End, Zoned for Horses
Story 1
Entry Level One
Foundation Slab
Lot Size Range 1 to less than 2
Sewer Septic Tank
Water Public
Structure Type Block, Stucco
New Construction false
Construction Status Inspections
Schools
Elementary Schools Deer Park Elem-Hb
Middle Schools Farnell-Hb
High Schools Alonso-Hb
Others
Pets Allowed Yes
Senior Community No
Ownership Fee Simple
Monthly Total Fees $12
Acceptable Financing Cash, Conventional, FHA, VA Loan
Membership Fee Required Optional
Listing Terms Cash, Conventional, FHA, VA Loan
Special Listing Condition None
Read Less
Want to know what your home might be worth? Contact us for a FREE valuation!

Our team is ready to help you sell your home for the highest possible price ASAP

© 2025 My Florida Regional MLS DBA Stellar MLS. All Rights Reserved.
Bought with FUTURE HOME REALTY INC





