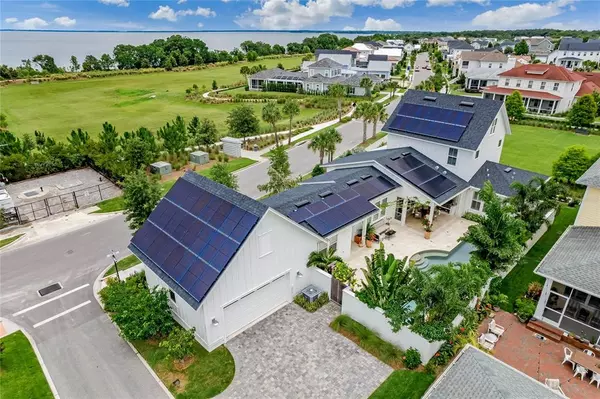$1,250,000
For more information regarding the value of a property, please contact us for a free consultation.
1051 COLLETON ALY Winter Garden, FL 34787
5 Beds
4 Baths
2,780 SqFt
Key Details
Sold Price $1,250,000
Property Type Single Family Home
Sub Type Single Family Residence
Listing Status Sold
Purchase Type For Sale
Square Footage 2,780 sqft
Price per Sqft $449
Subdivision Oakland Park
MLS Listing ID O6033015
Sold Date 08/01/22
Bedrooms 5
Full Baths 3
Half Baths 1
Construction Status Inspections
HOA Fees $177/qua
HOA Y/N Yes
Originating Board Stellar MLS
Year Built 2019
Annual Tax Amount $8,468
Lot Size 9,147 Sqft
Acres 0.21
Property Description
Prepare to be impressed with this exquisitely designed CUSTOM built CORNER lot home with heated saltwater POOL, located on one of the largest parks in the community & perfectly positioned with breathtaking LAKE views. Every detail of the home was carefully thought through from landscaping to window placement in order to capture the views & maximize the potential on the property. This stunning beauty features 5 bedrooms (2 bedrooms downstairs + optional 3rd /OFFICE), 3.5 baths, WOOD floors, QUARTZ & QUARTZITE counters, THERMADOR appliances, tastefully selected lighting, plantation SHUTTERS, surround sound speakers, crown molding, a wrap-around front porch with views of the lake & park, 12’ collapsible slider, a covered patio with retractable screens, 50’ heated pool with TRAVERTINE decking, outdoor kitchen, & an oversized 2 car garage with paver driveway & electric car charging capability. The home was enhanced with SOLAR PANELS & a whole house carbon WATER FILTRATION system. The kitchen overlooks the lake & features quartzite counters, top of the line Thermador appliances including a full zone induction cooktop, built-in refrigerator that blends in with the cabinetry, built-in oven & microwave, along with a Butler’s pantry, which includes a wine/beverage refrigerator, small sink, hot water faucet, & an access point in the counter to connect to the hot water for an espresso machine. The pantry is hidden amongst the wall cabinetry & includes pull out drawers. The living area is open to the kitchen & dining space making it easy to entertain. Ample natural light embraces the home. The panoramic spread of windows provides captivating views from every angle. The downstairs MASTER suite overlooks the pool & includes a spa-like bath with dual sinks, QUARTZ counters, limestone tiled shower, & two closets, one being a walk-in. The laundry room is just off of the master for easy access. Towards the back of the home you’ll find the guest suite with full bath, which has connection to the pool & backyard oasis. The OFFICE & foyer area were enhanced with cypress wood barn doors. The office overlooks the lake & includes a closet for added storage. The half bath is adjacent to this room, which provides you the opportunity to expand with a shower. Venture upstairs to find two additional bedrooms & one full bath. The pool area is the place to be! Open up the sliders and lake-side windows & let the fresh air flow through. Enjoy your evenings grilling followed by a dip in the pool! A concrete block wall with teak pool gate surround your backyard entertainment space adding a unique touch. The area was dressed with a botanical garden featuring orchids, bromeliads, hoyas, pitcher plants, and heliconia. A fully automated irrigation system has been installed including the poolside container plants. A separate mister system is in place for the orchids. The side of the home features a certified monarch butterfly garden & producing citrus trees. Previously voted '#1 community to live in' by Orlando Style Magazine. Access the 22 mile long West Orange Trail for outdoor exercising or cruise on your GOLF CART into infamous downtown historic Winter Garden where you’ll find shops, restaurants, outdoor dining, a brewery, & so much more. The community is GOLF CART approved & features parks, playgrounds, two pools, clubhouse, & spectacular SUNSET views! Located near interstate travel, theme parks, & golf. Capture this CUSTOM lakeside pool home today!
Location
State FL
County Orange
Community Oakland Park
Zoning PUD
Rooms
Other Rooms Inside Utility, Storage Rooms
Interior
Interior Features Crown Molding, Living Room/Dining Room Combo, Master Bedroom Main Floor, Open Floorplan, Stone Counters, Walk-In Closet(s)
Heating Central, Electric, Solar
Cooling Central Air, Zoned
Flooring Carpet, Tile, Wood
Fireplace false
Appliance Built-In Oven, Cooktop, Dishwasher, Dryer, Microwave, Refrigerator, Washer, Water Filtration System, Wine Refrigerator
Laundry Inside
Exterior
Exterior Feature Fence, Irrigation System, Outdoor Kitchen, Rain Gutters, Sliding Doors
Garage Spaces 2.0
Fence Other
Pool Heated, In Ground, Lap, Salt Water
Community Features Golf Carts OK, Park, Playground, Pool, Waterfront
Utilities Available Public, Solar
Amenities Available Clubhouse, Dock, Park, Playground, Pool
View Y/N 1
View Park/Greenbelt, Water
Roof Type Shingle
Porch Covered, Front Porch, Screened, Wrap Around
Attached Garage true
Garage true
Private Pool Yes
Building
Lot Description Corner Lot
Story 2
Entry Level Two
Foundation Slab
Lot Size Range 0 to less than 1/4
Sewer Public Sewer
Water Public
Structure Type Block, Wood Frame
New Construction false
Construction Status Inspections
Others
Pets Allowed Yes
HOA Fee Include Pool
Senior Community No
Ownership Fee Simple
Monthly Total Fees $177
Acceptable Financing Cash, Conventional, VA Loan
Membership Fee Required Required
Listing Terms Cash, Conventional, VA Loan
Special Listing Condition None
Read Less
Want to know what your home might be worth? Contact us for a FREE valuation!

Our team is ready to help you sell your home for the highest possible price ASAP

© 2024 My Florida Regional MLS DBA Stellar MLS. All Rights Reserved.
Bought with BHHS FLORIDA REALTY






