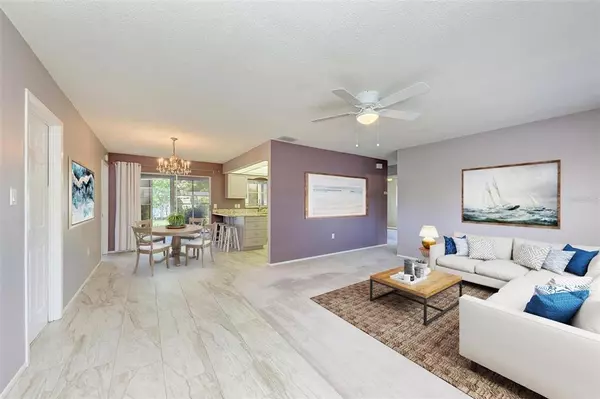$360,000
For more information regarding the value of a property, please contact us for a free consultation.
3207 32ND ST W Bradenton, FL 34205
3 Beds
2 Baths
1,225 SqFt
Key Details
Sold Price $360,000
Property Type Single Family Home
Sub Type Single Family Residence
Listing Status Sold
Purchase Type For Sale
Square Footage 1,225 sqft
Price per Sqft $293
Subdivision Clear View Manor Unit Five
MLS Listing ID A4538008
Sold Date 07/29/22
Bedrooms 3
Full Baths 2
Construction Status Appraisal,Financing,Inspections
HOA Y/N No
Originating Board Stellar MLS
Year Built 1974
Annual Tax Amount $477
Lot Size 9,583 Sqft
Acres 0.22
Property Description
One or more photo(s) has been virtually staged. Welcome to this move in ready 3/2 West Bradenton home with NO HOA FEES/NO CDD/NO DEED RESTRICTIONS. New vinyl flooring in bedrooms and baths, freshly painted inside. Garage door with opener new in 2016. Split plan. Large fenced 80x120 lot with storage shed and room for pool, boat, etc. with mature landscaping. Large screened lanai with vinyl windows and ceramic tile flooring with access from master bedroom as well as dining room. Walk in closet in master bedroom. Breakfast bar in dining room. Excellent location close to IMG, beaches, public boat ramps, parks, medical and shopping. No parking in driveway please. Just repainted. Meyer lemon tree and avocado tree.
Location
State FL
County Manatee
Community Clear View Manor Unit Five
Zoning RSF4.5
Direction W
Interior
Interior Features Ceiling Fans(s), Split Bedroom, Walk-In Closet(s), Window Treatments
Heating Electric
Cooling Central Air
Flooring Carpet, Ceramic Tile, Vinyl
Fireplace false
Appliance Dishwasher, Disposal, Microwave, Range, Refrigerator
Exterior
Exterior Feature Fence, Storage
Garage Spaces 1.0
Utilities Available BB/HS Internet Available, Electricity Connected, Public, Sewer Connected, Water Connected
Roof Type Shingle
Porch Covered, Screened
Attached Garage true
Garage true
Private Pool No
Building
Lot Description Paved
Entry Level One
Foundation Slab
Lot Size Range 0 to less than 1/4
Sewer Public Sewer
Water Public
Architectural Style Ranch
Structure Type Block
New Construction false
Construction Status Appraisal,Financing,Inspections
Schools
Elementary Schools Robert H. Prine Elementary
Middle Schools W.D. Sugg Middle
High Schools Bayshore High
Others
Senior Community No
Ownership Fee Simple
Acceptable Financing Cash, Conventional, FHA, VA Loan
Listing Terms Cash, Conventional, FHA, VA Loan
Special Listing Condition None
Read Less
Want to know what your home might be worth? Contact us for a FREE valuation!

Our team is ready to help you sell your home for the highest possible price ASAP

© 2024 My Florida Regional MLS DBA Stellar MLS. All Rights Reserved.
Bought with COMPASS FLORIDA, LLC





