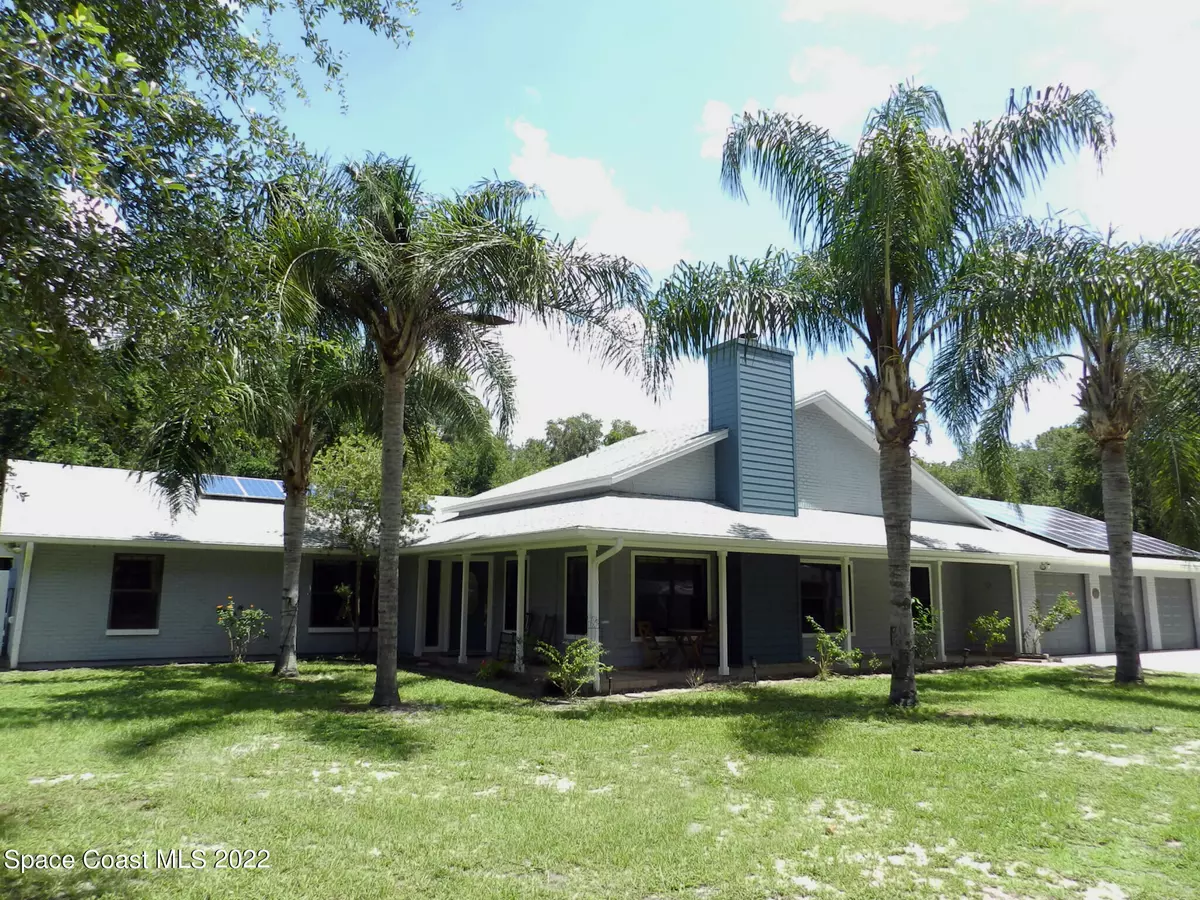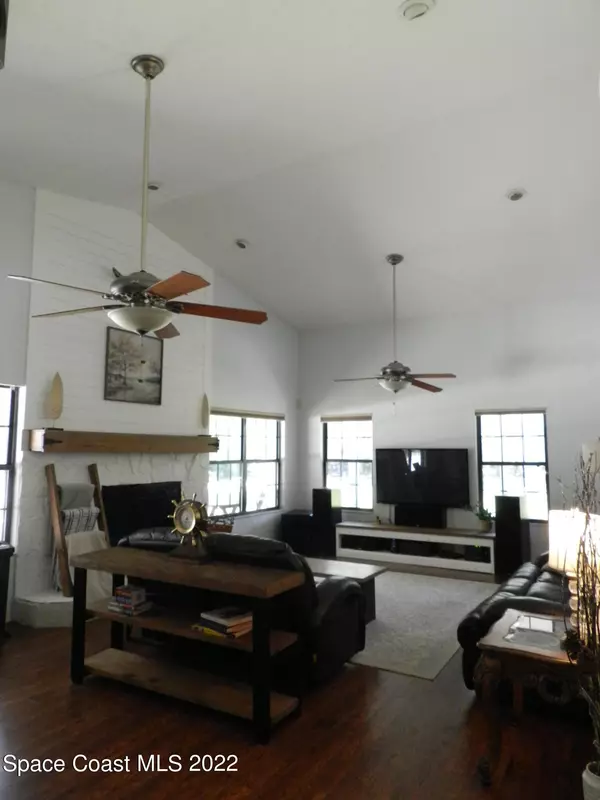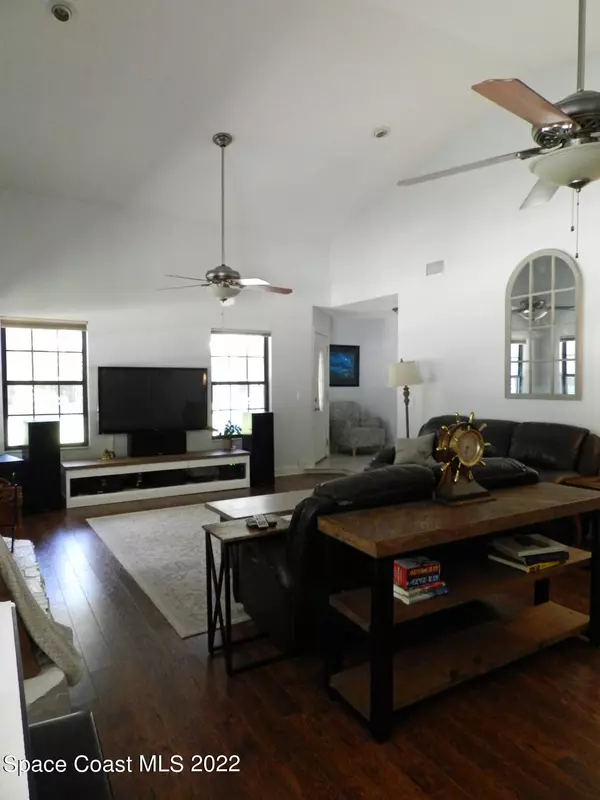$650,000
For more information regarding the value of a property, please contact us for a free consultation.
5455 Allen ST Mims, FL 32754
4 Beds
3 Baths
2,291 SqFt
Key Details
Sold Price $650,000
Property Type Single Family Home
Sub Type Single Family Residence
Listing Status Sold
Purchase Type For Sale
Square Footage 2,291 sqft
Price per Sqft $283
Subdivision Indian River Park
MLS Listing ID 937897
Sold Date 07/25/22
Bedrooms 4
Full Baths 2
Half Baths 1
HOA Y/N No
Total Fin. Sqft 2291
Originating Board Space Coast MLS (Space Coast Association of REALTORS®)
Year Built 1988
Annual Tax Amount $3,389
Tax Year 2021
Lot Size 3.130 Acres
Acres 3.13
Property Description
POOL HOME IN THE COUNTRY – open floor plan living area with gorgeous wood-burning fireplace – updated flooring throughout – updated stainless steel appliances – oversized 1023 sq ft 3-car garage with gym area and plenty of room for vehicles and toys – entertain outdoors with the 16,000 gallon salt pool – (2022) new submersible well pump with piping, and new well shed to protect components – (2020) new roof – (2020) new exterior paint – (2017) New duct work, in-duct UV air purifier, and Trane heat pump 19-seer inverter HVAC system w/3 separate zones to control 3 parts of the house – (2017) 7.5 kW solar powered system w/battery backup controls ''essentials'' during power loss – termite bond with Massey Services for 15+ years – 12' x 24' shed -- garden beds and chicken coop -- come see today! chicken coop -- come see today!
Location
State FL
County Brevard
Area 101 - Mims/Scottsmoor
Direction I-95 to Exit SR 46 East towards US-1, turn North (left), for several miles. Head East (right) on Flounder Creek Road. Head North (left) on Allen Street. House is towards the end on the right.
Interior
Interior Features Ceiling Fan(s), His and Hers Closets, Open Floorplan, Primary Bathroom - Tub with Shower, Primary Bathroom -Tub with Separate Shower, Vaulted Ceiling(s), Walk-In Closet(s)
Heating Heat Pump, Zoned
Cooling Central Air, Zoned
Flooring Laminate, Tile
Fireplaces Type Wood Burning, Other
Fireplace Yes
Appliance Dishwasher, Double Oven, Dryer, Electric Range, Electric Water Heater, Microwave, Refrigerator, Washer
Exterior
Exterior Feature Fire Pit, Outdoor Shower
Parking Features Attached
Garage Spaces 3.0
Pool In Ground, Private, Salt Water, Waterfall
Utilities Available Cable Available, Electricity Connected
View Pool, Trees/Woods
Roof Type Shingle
Present Use Horses
Street Surface Dirt,Gravel
Porch Patio, Porch, Screened, Wrap Around
Garage Yes
Building
Lot Description Farm
Faces South
Sewer Public Sewer
Water Well
Level or Stories One
New Construction No
Schools
Elementary Schools Pinewood
High Schools Astronaut
Others
Pets Allowed Yes
HOA Name INDIAN RIVER PARK
Senior Community No
Tax ID 20g-34-02-Ai-00001.0-0004.03
Security Features Smoke Detector(s),Other
Acceptable Financing Cash, Conventional, FHA
Horse Property Current Use Horses
Listing Terms Cash, Conventional, FHA
Special Listing Condition Standard
Read Less
Want to know what your home might be worth? Contact us for a FREE valuation!

Our team is ready to help you sell your home for the highest possible price ASAP

Bought with Non-MLS or Out of Area





