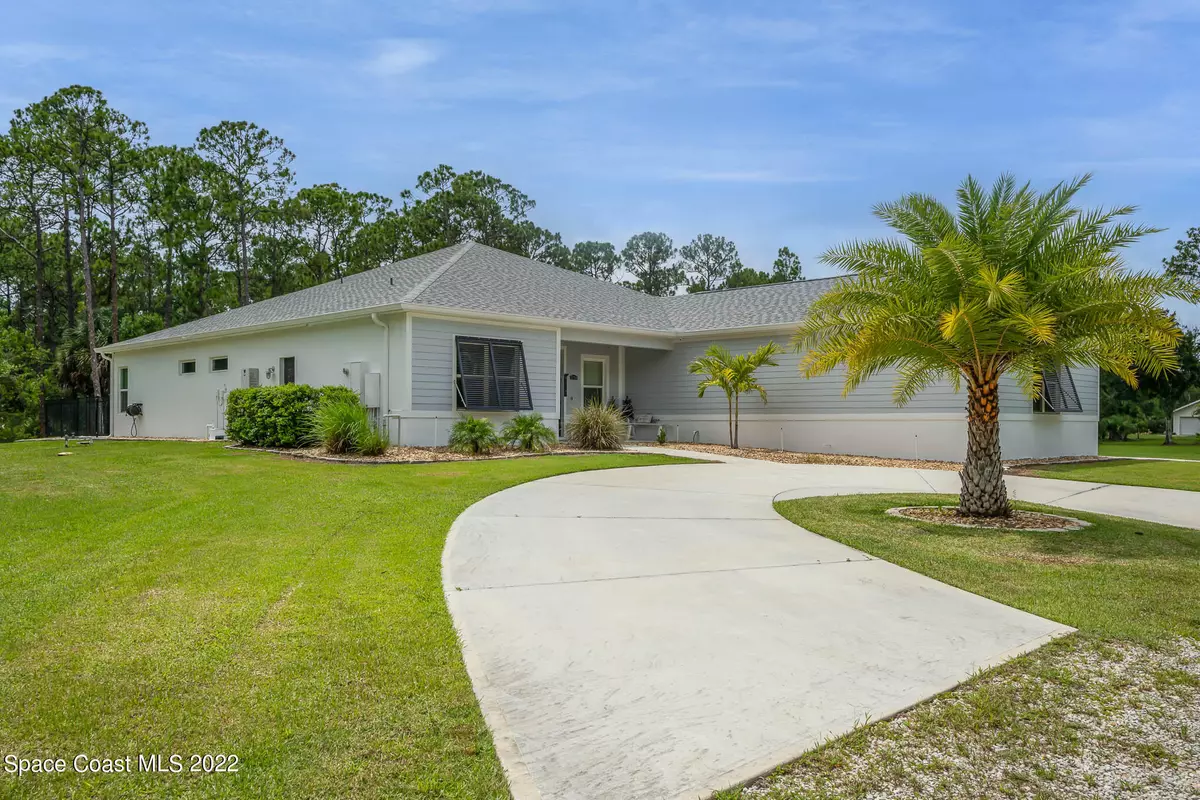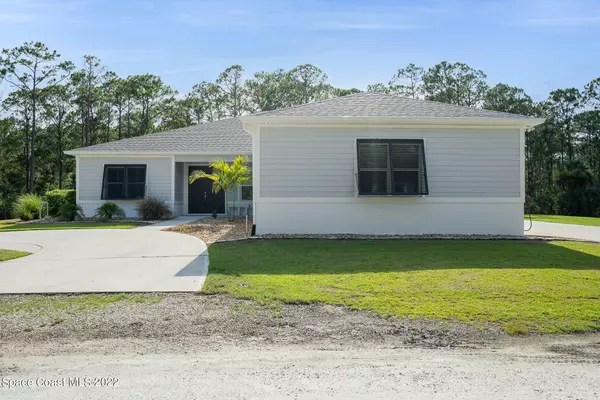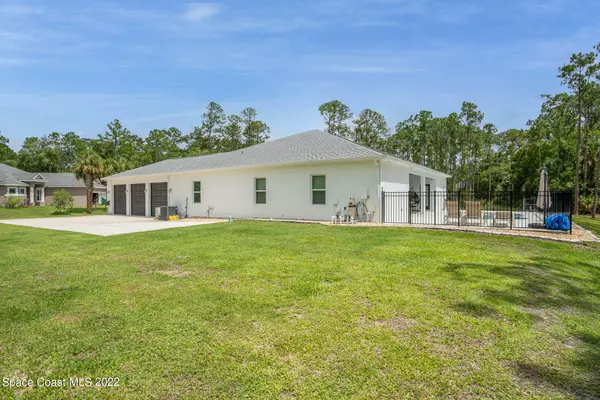$845,000
For more information regarding the value of a property, please contact us for a free consultation.
3250 Hield RD Melbourne, FL 32904
4 Beds
3 Baths
2,610 SqFt
Key Details
Sold Price $845,000
Property Type Single Family Home
Sub Type Single Family Residence
Listing Status Sold
Purchase Type For Sale
Square Footage 2,610 sqft
Price per Sqft $323
Subdivision Melbourne Poultry Colony Add No 1
MLS Listing ID 938230
Sold Date 07/25/22
Bedrooms 4
Full Baths 3
HOA Y/N No
Total Fin. Sqft 2610
Originating Board Space Coast MLS (Space Coast Association of REALTORS®)
Year Built 2018
Annual Tax Amount $5,001
Tax Year 2020
Lot Size 1.190 Acres
Acres 1.19
Property Description
Welcome to this beautiful freshly painted, custom-built pool home with an oversized 3-car garage and over an acre of land with NO HOA! This spacious 4 bedroom w/flex room home is second to none, with a 50 amp service with full RV hookup on the side of the house. The land on both sides of the home is perfect for an in-law suite or pool home because it is already electric and septic available.
Walking through the front doors there are RevWood and tile all throughout this home and upgraded barn doors in the master bedroom closets. This home is perfect for entertainment with views of the saltwater pool with sun shelf overlooking the wooded area. The outdoor shower has hot/cold water, pool bath access from Lanai and comes pre-plumbed with water, gas, and electric for future kitchen. The Exterior block wall open cells are foam filled for higher R-Value insulation and Icynene attic foam insulation was used, ALL doors and windows are impact rated along with the Bermuda shutters. High-Efficiency HVAC system featuring a 5-zone system.'||chr(10)||''||chr(10)||''||chr(10)||''||chr(10)||'The oversized 3-car garage has features of 12-foot ceilings, automatics openers, and over 900 sq ft. The garage is wired with 110 and 220 volts for all your toys. To help keep things comfortable while working, a brand-new split a/c system was installed.'||chr(10)||''||chr(10)||''||chr(10)||''||chr(10)||'Link for 3D tour: '||chr(10)||''||chr(10)||'https://www.zillow.com/view-3d-home/6f4657d2-e7ed-4c20-83c0-eb5b41de4177?setAttribution=mls&wl=true'||chr(10)||''||chr(10)||'
Location
State FL
County Brevard
Area 331 - West Melbourne
Direction Off Minton, once you see yellow animal crossing sign you then make a right onto road and should be second house to the left.
Interior
Interior Features His and Hers Closets, Primary Bathroom - Tub with Shower, Primary Bathroom -Tub with Separate Shower, Split Bedrooms
Cooling Central Air
Flooring Tile, Other
Appliance Dishwasher, Gas Range, Microwave, Refrigerator, Tankless Water Heater, Water Softener Owned
Laundry Electric Dryer Hookup, Gas Dryer Hookup, Washer Hookup
Exterior
Exterior Feature ExteriorFeatures
Parking Features Attached
Garage Spaces 3.0
Pool In Ground, Private, Salt Water, Other
Utilities Available Cable Available, Electricity Connected, Natural Gas Connected
View Pool
Roof Type Shingle
Porch Patio, Porch, Screened
Garage Yes
Building
Lot Description Sprinklers In Front, Sprinklers In Rear
Faces East
Sewer Septic Tank
Water Well
Level or Stories One
New Construction No
Schools
Elementary Schools Meadowlane
High Schools Melbourne
Others
Pets Allowed Yes
HOA Name MELBOURNE POULTRY COLONY ADD NO 1
Senior Community No
Tax ID 28-36-24-Fa-00001.0-0007.04
Acceptable Financing Cash, Conventional, FHA, VA Loan
Listing Terms Cash, Conventional, FHA, VA Loan
Special Listing Condition Standard
Read Less
Want to know what your home might be worth? Contact us for a FREE valuation!

Our team is ready to help you sell your home for the highest possible price ASAP

Bought with Non-MLS or Out of Area





