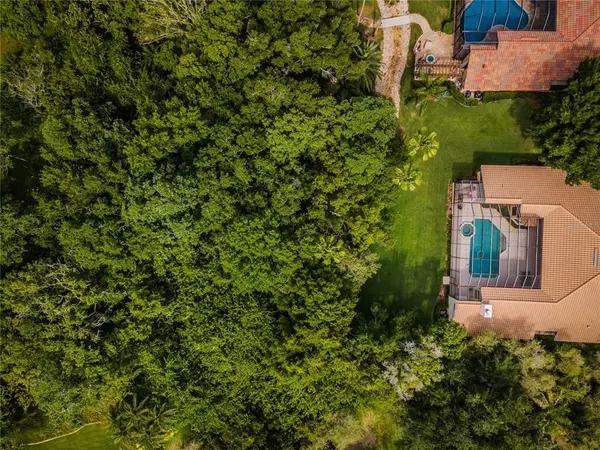$950,000
For more information regarding the value of a property, please contact us for a free consultation.
1606 HUNTINGTON PL Safety Harbor, FL 34695
4 Beds
4 Baths
4,171 SqFt
Key Details
Sold Price $950,000
Property Type Single Family Home
Sub Type Single Family Residence
Listing Status Sold
Purchase Type For Sale
Square Footage 4,171 sqft
Price per Sqft $227
Subdivision Huntington Sub
MLS Listing ID U8164592
Sold Date 07/25/22
Bedrooms 4
Full Baths 4
Construction Status Inspections
HOA Fees $285/mo
HOA Y/N Yes
Originating Board Stellar MLS
Year Built 1988
Annual Tax Amount $8,233
Lot Size 0.830 Acres
Acres 0.83
Property Description
Arthur Rutenberg built in private executive gated community of Huntington in Safety Harbor. Large double door foyer entry opens to expansive living room and dining area. Original kitchen and large eating area overlooks the sunken family room with fireplace. Living room offers a wall of slider that opens to the tiered pool area and is great for entertaining. The dining area is large and open to the living room. The yard backs onto a Nature Preserve and a beautiful pond with draping oaks is on the left side of the property. Large pool and lots of sun deck (caged) wiht a desirable southern exposure. Private backyard. Safety Harbor is a 10 minute golf cart ride, and shops and restaurants are 1/2 mile up Enterprise at McMullen Booth. Phillipe Park is down the street.
Location
State FL
County Pinellas
Community Huntington Sub
Rooms
Other Rooms Family Room, Formal Living Room Separate, Great Room
Interior
Interior Features Built-in Features, Eat-in Kitchen, High Ceilings, Kitchen/Family Room Combo, Living Room/Dining Room Combo, Open Floorplan, Walk-In Closet(s), Wet Bar, Window Treatments
Heating Electric
Cooling Central Air, Zoned
Flooring Carpet, Ceramic Tile
Fireplaces Type Family Room, Wood Burning
Furnishings Unfurnished
Fireplace true
Appliance Dishwasher, Disposal, Dryer, Microwave, Range, Refrigerator, Washer
Laundry Laundry Room
Exterior
Exterior Feature Irrigation System, Outdoor Kitchen, Private Mailbox, Sidewalk
Parking Features Garage Door Opener
Garage Spaces 3.0
Pool Auto Cleaner, Gunite, In Ground, Screen Enclosure
Community Features Deed Restrictions, Gated, No Truck/RV/Motorcycle Parking, Sidewalks
Utilities Available Cable Available, Cable Connected, Electricity Connected, Natural Gas Available, Phone Available, Propane, Public, Sewer Connected, Street Lights, Underground Utilities, Water Connected
Amenities Available Gated, Vehicle Restrictions
Waterfront Description Pond
View Y/N 1
Water Access 1
Water Access Desc Pond
View Trees/Woods, Water
Roof Type Tile
Porch Screened
Attached Garage true
Garage true
Private Pool Yes
Building
Lot Description Cleared, Corner Lot, Sidewalk, Street Dead-End, Paved
Entry Level One
Foundation Slab
Lot Size Range 1/2 to less than 1
Builder Name Arthur Rutenberg
Sewer Public Sewer
Water Public
Architectural Style Colonial, Ranch
Structure Type Block, Stucco
New Construction false
Construction Status Inspections
Schools
Elementary Schools Safety Harbor Elementary-Pn
Middle Schools Safety Harbor Middle-Pn
High Schools Countryside High-Pn
Others
Pets Allowed Yes
HOA Fee Include Common Area Taxes
Senior Community No
Pet Size Medium (36-60 Lbs.)
Ownership Fee Simple
Monthly Total Fees $285
Acceptable Financing Cash, Conventional, FHA, VA Loan
Membership Fee Required Required
Listing Terms Cash, Conventional, FHA, VA Loan
Num of Pet 3
Special Listing Condition None
Read Less
Want to know what your home might be worth? Contact us for a FREE valuation!

Our team is ready to help you sell your home for the highest possible price ASAP

© 2025 My Florida Regional MLS DBA Stellar MLS. All Rights Reserved.
Bought with BLAKE REAL ESTATE INC





