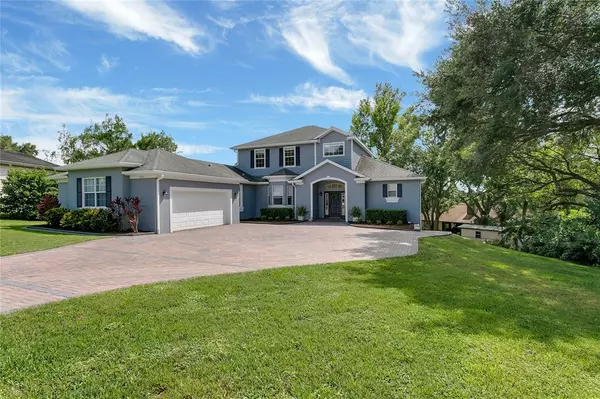$680,000
For more information regarding the value of a property, please contact us for a free consultation.
13044 SUNSHINE VIEW CT Clermont, FL 34711
5 Beds
5 Baths
3,753 SqFt
Key Details
Sold Price $680,000
Property Type Single Family Home
Sub Type Single Family Residence
Listing Status Sold
Purchase Type For Sale
Square Footage 3,753 sqft
Price per Sqft $181
Subdivision Sunshine View Sub
MLS Listing ID O6028202
Sold Date 07/25/22
Bedrooms 5
Full Baths 4
Half Baths 1
Construction Status Financing,Inspections
HOA Y/N No
Originating Board Stellar MLS
Year Built 2007
Annual Tax Amount $3,423
Lot Size 0.340 Acres
Acres 0.34
Lot Dimensions 89x164
Property Description
One or more photo(s) has been virtually staged. ONE-OF-A-KIND custom home here! Check out the details and you will absolutely agree. In addition to the incredible external curb appeal, and internal beauty, the opportunities under this roof are virtually endless. This custom home features an amazing finished basement on the lower level that is set up as an awesome studio apartment. You can decide whom it's perfect for. College student? In-law(s)? Nanny? Guest suite? Renter? You decide! The studio apartment has its own living room, full kitchen, dining area, full bathroom, and exterior entrance with a brick paver walkway from the driveway. You can also access the apartment from the interior stairwell. This unique setup is very difficult to find in Florida homes, especially in homes under a million dollars. OK, we've shared the awesome dessert first. Now for the main course, as you enter this beautiful home, you will love everything about it, from the soaring ceilings to the warm wood floors. From the white kitchen cabinets and stainless steel appliances to the charcoal granite countertops. Everywhere you look, you'll see near-perfection. The open floorplan is great for enjoying family conversation or entertaining guests. The stone-accented TV wall with electric fireplace makes a great focal point in the living room. The expansive main-level balcony offers awesome hilltop views over the rooftops to Lake Minnehaha. The large owner's suite is also located on the main floor. The en-suite offers a walk-in shower and garden tub. On the main floor, you'll also find a very spacious secondary bedroom with its own bathroom. It can be thought of as a secondary master suite. Upstairs, you will find a large loft that overlooks the living room. In addition to that, there are 2 large bedrooms, a shared full bathroom with dual sinks upstairs as well. The home also includes a high-end tankless water heater. Now, let's chat about the exterior. The homesite is large, measuring over 1/3rd of an acre. The backyard is great and includes a variety of fruit trees and a shed. The property is located on a quiet cul-de-sac with virtually no traffic. The location is excellent with easy access to the theme parks, HWY 27, HWY 50, the turnpike, and Winter Garden. There are lots of restaurants, stores, churches, and gas stations located a short way away. Clermont is also known for its awesome chains of lakes and many access points. Be sure to call today to schedule a visit!
Location
State FL
County Lake
Community Sunshine View Sub
Zoning R-3
Interior
Interior Features Built-in Features, Eat-in Kitchen, Kitchen/Family Room Combo, L Dining, Open Floorplan, Solid Wood Cabinets, Stone Counters, Thermostat, Tray Ceiling(s), Walk-In Closet(s), Wet Bar, Window Treatments
Heating Central
Cooling Central Air
Flooring Carpet, Laminate, Tile
Fireplaces Type Decorative, Electric
Furnishings Negotiable
Fireplace true
Appliance Dishwasher, Disposal, Dryer, Exhaust Fan, Microwave, Other, Refrigerator, Washer, Water Filtration System, Water Purifier, Water Softener, Wine Refrigerator
Exterior
Exterior Feature Balcony, Irrigation System, Lighting, Sidewalk, Sliding Doors
Parking Features Driveway, Oversized
Garage Spaces 2.0
Utilities Available Cable Connected, Electricity Connected, Water Connected
View Y/N 1
View Trees/Woods, Water
Roof Type Shingle
Porch Covered, Deck, Front Porch, Rear Porch
Attached Garage true
Garage true
Private Pool No
Building
Lot Description Cul-De-Sac, Gentle Sloping, Street Dead-End, Paved
Story 3
Entry Level Three Or More
Foundation Slab
Lot Size Range 1/4 to less than 1/2
Sewer Septic Tank
Water Public
Architectural Style Contemporary, Florida
Structure Type Block
New Construction false
Construction Status Financing,Inspections
Others
Pets Allowed Yes
Senior Community No
Ownership Fee Simple
Acceptable Financing Cash, Conventional, VA Loan
Listing Terms Cash, Conventional, VA Loan
Special Listing Condition None
Read Less
Want to know what your home might be worth? Contact us for a FREE valuation!

Our team is ready to help you sell your home for the highest possible price ASAP

© 2024 My Florida Regional MLS DBA Stellar MLS. All Rights Reserved.
Bought with SOUTHERN REALTY GROUP LLC






